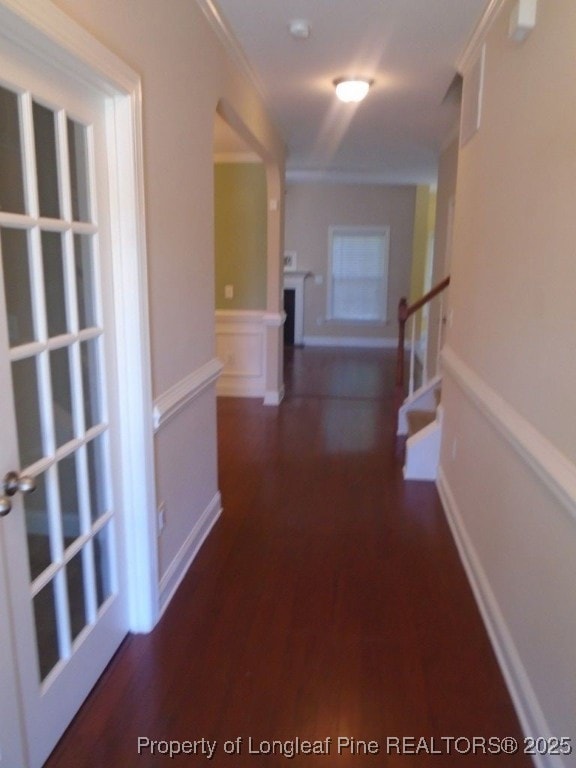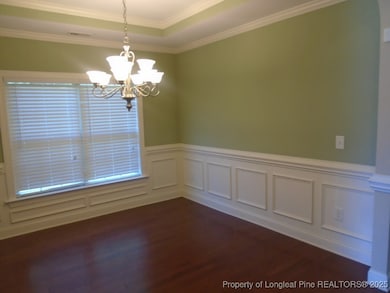115 Ammunition Cir Cameron, NC 28326
Highlights
- Main Floor Primary Bedroom
- 2 Car Attached Garage
- Tray Ceiling
- Covered Patio or Porch
- Eat-In Kitchen
- Soaking Tub
About This Home
Welcome to this exquisite 5-bedroom, 3.5-bathroom residence, where elegance and functionality come together across three spacious levels. Perfectly designed for a modern lifestyle, this home has everything you need, from luxurious finishes to expansive living spaces, making it ideal for both family living and entertaining.
NOW OFFERING 1/2 OFF of your first month's rental payment when you move in immediately!
The primary bathroom features a luxurious garden tub and a separate stand-alone shower, creating a private spa experience. Formal Dining Room, Eat-In Kitchen, Beautiful tile, hardwood, and plush carpet flooring throughout the home to add warmth and character to every room.
The Bonus Area features a unique space on the third floor, complete with a full bathroom and wet bar—ideal for an entertainment room, guest suite, or private retreat.
Your new Home Office provides a dedicated office space for working from home or managing family affairs.
Home Details
Home Type
- Single Family
Est. Annual Taxes
- $2,432
Year Built
- Built in 2014
Parking
- 2 Car Attached Garage
Home Design
- Vinyl Siding
Interior Spaces
- 3,032 Sq Ft Home
- 2-Story Property
- Wet Bar
- Tray Ceiling
- Factory Built Fireplace
- Blinds
- Fire and Smoke Detector
Kitchen
- Eat-In Kitchen
- Range
- Microwave
- Dishwasher
- Kitchen Island
- Disposal
Flooring
- Carpet
- Laminate
- Tile
Bedrooms and Bathrooms
- 5 Bedrooms
- Primary Bedroom on Main
- Walk-In Closet
- Double Vanity
- Soaking Tub
- Bathtub with Shower
- Garden Bath
- Separate Shower
Laundry
- Laundry Room
- Dryer
- Washer
Schools
- Overhills Middle School
- Overhills Senior High School
Utilities
- Central Air
- Heat Pump System
Additional Features
- Covered Patio or Porch
- Property is in good condition
Community Details
- The Gate At Lexington Plant Subdivision
Listing and Financial Details
- Security Deposit $3,000
- Property Available on 8/5/25
- Assessor Parcel Number 09956512 0282 63
Map
Source: Longleaf Pine REALTORS®
MLS Number: 748180
APN: 09956512 0282 63
- 1110 Roundabout Rd
- 270 Marquis Dr
- 89 Revolutionary Rd
- 131 Revolutionary Rd
- 191 Trenton Place
- 37 Annapolis Rd
- 43 Ambrose Point
- 50 Barlowe Ct
- 25 Trenton Place
- 86 Marquis Dr
- 45 Wilson Dr
- 49 Infantry Dr
- 420 Crutchfield Dr
- 85 Pedley Place
- 60 Taplow Trail
- 90 Pedley Place
- 297 Colonist Place
- 178 Tun Tavern Dr
- 44 Ammunition Cir
- 30 Appomattox Dr
- 82 Revolutionary Rd
- 40 Cromwell Cir
- 12 Agdon Landing
- 52 Regimental Dr
- 178 Tun Tavern Dr
- 162 Watchmen Ln
- 41 Boston Harbor
- 655 Plantation Dr
- 200 Lattimore Rd
- 173 Tanna Place
- 557 Sea Mist Dr
- 24 Nassau Ln
- 488 Lakeside Ln Unit ID1055520P
- 187 Lakewind Ct
- 152 Lakeforest Trail
- 208 Wood Run
- 16 Wedgewood Dr
- 289 Greenbay St







