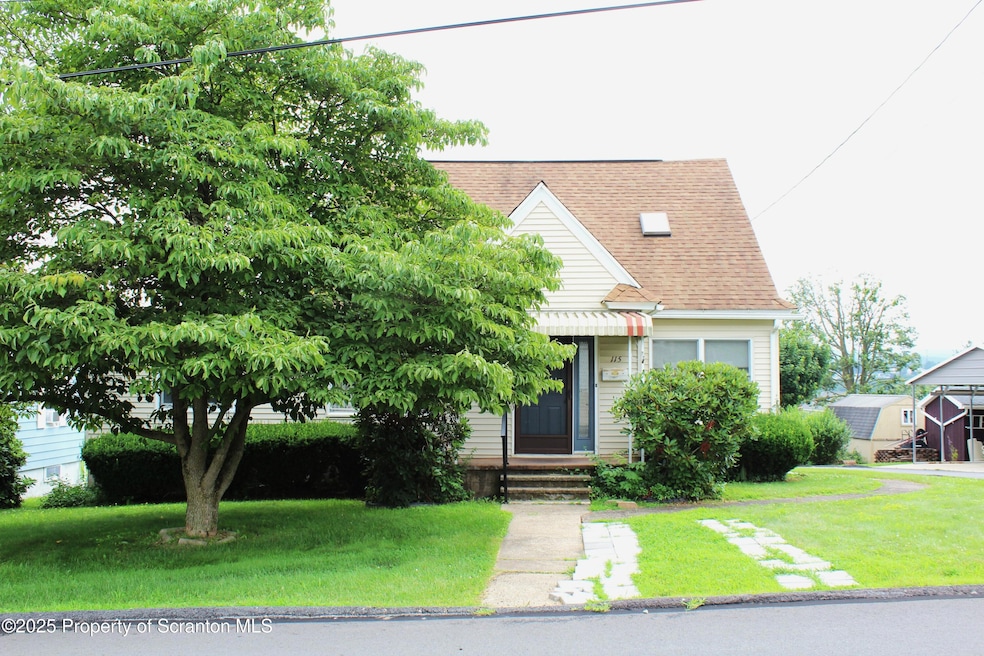115 Ann St Peckville, PA 18452
Estimated payment $1,190/month
Highlights
- Cape Cod Architecture
- Wood Flooring
- Private Yard
- Deck
- Corner Lot
- Den
About This Home
Walk into a charming Cape Cod home with Fantastic Views on a quiet street. Heated vestibule at entrance. First floor primary bedroom and bath plus 2 additional bedrooms and bath on the second floor. Lots of built in storage throughout. Large Living room, 1st floor office/den; walk out to the deck off kitchen and enjoy the spectacular views or enjoy a playful back yard. Modestly finished lower level that includes a bonus/laundry room plus what was a sewing room in addition to a workshop. Tons of storage areas throughout 2nd floor and lower level. Garage is also in the lower level from the rear with a workshop area. Gas Hot Water baseboard on the first floor, gas wall unit in the LL. Electric Heat on the 2nd floor. A little Gem in the heart of Peckville! This home is being sold in as is condition. All information is approximate not warranted or guaranteed.
Home Details
Home Type
- Single Family
Est. Annual Taxes
- $1,814
Year Built
- Built in 1951
Lot Details
- 7,405 Sq Ft Lot
- Lot Dimensions are 63x150x38x153
- Landscaped
- Corner Lot
- Irregular Lot
- Private Yard
- Back Yard
- Property is zoned R1
Parking
- 1 Car Garage
- 3 Open Parking Spaces
- Basement Garage
- Workshop in Garage
- Rear-Facing Garage
- Driveway
- Off-Street Parking
Home Design
- Cape Cod Architecture
- Block Foundation
- Poured Concrete
- Frame Construction
- Shingle Roof
- Composition Roof
- Vinyl Siding
Interior Spaces
- 2-Story Property
- Built-In Features
- Ceiling Fan
- Family Room
- Living Room
- Dining Room
- Den
Kitchen
- Eat-In Kitchen
- Gas Range
- Dishwasher
Flooring
- Wood
- Carpet
- Linoleum
- Tile
- Vinyl
Bedrooms and Bathrooms
- 3 Bedrooms
- 2 Full Bathrooms
Laundry
- Laundry Room
- Laundry on lower level
Partially Finished Basement
- Heated Basement
- Walk-Out Basement
- Basement Fills Entire Space Under The House
- Interior Basement Entry
- Basement Storage
Outdoor Features
- Deck
- Shed
- Rain Gutters
- Rear Porch
Utilities
- No Cooling
- Heating System Uses Natural Gas
- Baseboard Heating
- Hot Water Heating System
- Natural Gas Connected
- Phone Available
- Cable TV Available
Listing and Financial Details
- Assessor Parcel Number 10312010024
- Tax Block 30
- $8,000 per year additional tax assessments
Map
Home Values in the Area
Average Home Value in this Area
Tax History
| Year | Tax Paid | Tax Assessment Tax Assessment Total Assessment is a certain percentage of the fair market value that is determined by local assessors to be the total taxable value of land and additions on the property. | Land | Improvement |
|---|---|---|---|---|
| 2025 | $1,814 | $8,000 | $0 | $8,000 |
| 2024 | $1,550 | $8,000 | $0 | $8,000 |
| 2023 | $1,550 | $8,000 | $0 | $8,000 |
| 2022 | $1,518 | $8,000 | $0 | $8,000 |
| 2021 | $1,506 | $8,000 | $0 | $8,000 |
| 2020 | $1,506 | $8,000 | $0 | $8,000 |
| 2019 | $1,385 | $8,000 | $0 | $8,000 |
| 2018 | $1,357 | $8,000 | $0 | $8,000 |
| 2017 | $1,349 | $8,000 | $0 | $8,000 |
| 2016 | $890 | $8,000 | $0 | $0 |
| 2015 | -- | $8,000 | $0 | $0 |
| 2014 | -- | $8,000 | $0 | $0 |
Property History
| Date | Event | Price | Change | Sq Ft Price |
|---|---|---|---|---|
| 08/04/2025 08/04/25 | Pending | -- | -- | -- |
| 08/01/2025 08/01/25 | For Sale | $195,000 | 0.0% | $86 / Sq Ft |
| 07/24/2025 07/24/25 | Pending | -- | -- | -- |
| 07/20/2025 07/20/25 | For Sale | $195,000 | -- | $86 / Sq Ft |
Purchase History
| Date | Type | Sale Price | Title Company |
|---|---|---|---|
| Quit Claim Deed | -- | -- |
Source: Greater Scranton Board of REALTORS®
MLS Number: GSBSC253560
APN: 10312010024
- 625 Keystone Ave
- 1322 Main St
- 1126 Main St
- 240 Josephine St Unit L11
- 0 Sturges Rd
- 106 Kingsley Blvd
- 4 Everson Ave
- 936 Main St
- 803 1st St
- 0 Virginia Ave
- 1008 Lucas Dr
- Lot# 22 Belair Dr
- 454 Bodnick St
- 0 Grassy Island J Harringto Unit GSBSC253509
- 399 Lillibridge St
- 1000 Scranton Cdale
- 504 Union St
- 423 4th St Unit L 5
- 1154 Lincoln Ave Unit L 10
- 0 Mary St Extension Unit GSBSC253508







