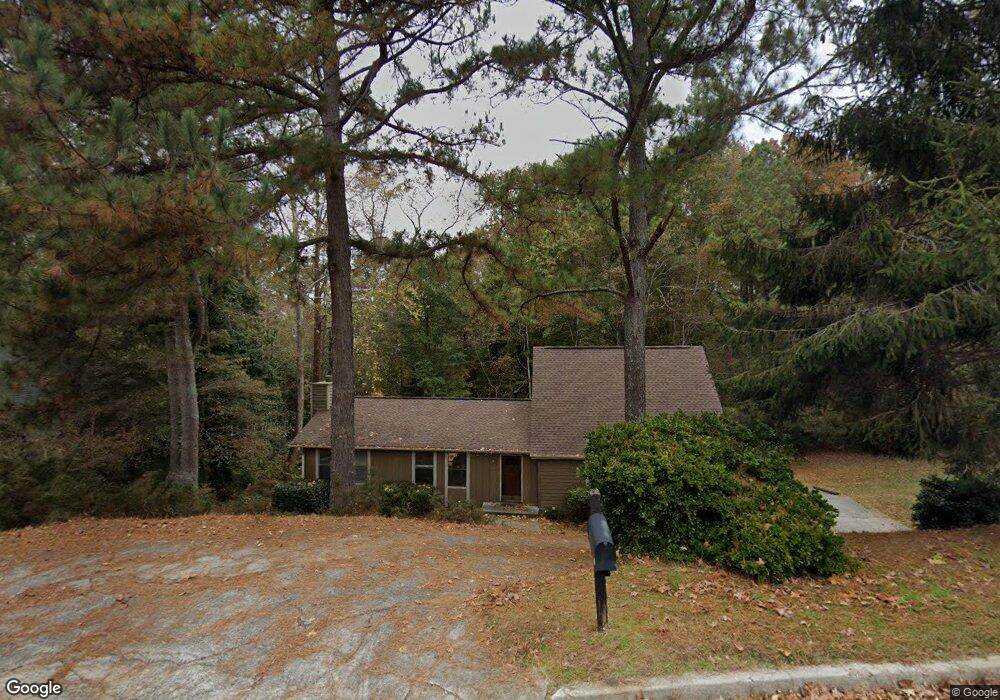115 Ansley Ct Roswell, GA 30076
Estimated payment $3,793/month
6
Beds
3
Baths
2,421
Sq Ft
0.4
Acres
Highlights
- Second Kitchen
- Open-Concept Dining Room
- Deck
- Northwood Elementary School Rated A
- View of Trees or Woods
- Traditional Architecture
About This Home
Practically Brand New Home, full remodel just completed! Three/two on main level with oversized 4th bedroom upstairs that is large enough for a Great Home Office or Theatre Room. Everything in this home is practically brand new; lighting, ceiling fans, and the kitchen. In the basement, you'll find an additional two bedrooms with one bath and Kitchenette, a perfect In-Law Suite. Home is convenient to shopping and Interstate 400 and in great school system. Almost impossible to find a 6-Bedroom home in this area under $800K!
Home Details
Home Type
- Single Family
Est. Annual Taxes
- $2,870
Year Built
- Built in 1979 | Remodeled
Lot Details
- 0.4 Acre Lot
- Property fronts a private road
- Private Entrance
- Private Yard
Parking
- 2 Car Garage
- Parking Pad
- Driveway
Home Design
- Traditional Architecture
- Split Level Home
- Slab Foundation
- Shingle Roof
- Composition Roof
- Wood Siding
Interior Spaces
- Rear Stairs
- Cathedral Ceiling
- Ceiling Fan
- Family Room with Fireplace
- Living Room
- Open-Concept Dining Room
- Bonus Room
- Views of Woods
- Finished Basement
- Finished Basement Bathroom
Kitchen
- Second Kitchen
- Open to Family Room
- Gas Oven
- Range Hood
- Microwave
- Dishwasher
- Kitchen Island
- White Kitchen Cabinets
- Wood Stained Kitchen Cabinets
Flooring
- Wood
- Laminate
- Ceramic Tile
Bedrooms and Bathrooms
- 6 Bedrooms | 3 Main Level Bedrooms
- Primary Bedroom on Main
- In-Law or Guest Suite
- Bathtub and Shower Combination in Primary Bathroom
Laundry
- Laundry in Garage
- Washer
Home Security
- Closed Circuit Camera
- Carbon Monoxide Detectors
- Fire and Smoke Detector
Eco-Friendly Details
- Energy-Efficient Thermostat
Outdoor Features
- Deck
- Rear Porch
Location
- Property is near schools
- Property is near shops
Schools
- Northwood Elementary School
- Haynes Bridge Middle School
- Centennial High School
Utilities
- Central Heating and Cooling System
- Heating System Uses Natural Gas
- 110 Volts
Community Details
- Britton Woods Subdivision
- Restaurant
Map
Create a Home Valuation Report for This Property
The Home Valuation Report is an in-depth analysis detailing your home's value as well as a comparison with similar homes in the area
Home Values in the Area
Average Home Value in this Area
Tax History
| Year | Tax Paid | Tax Assessment Tax Assessment Total Assessment is a certain percentage of the fair market value that is determined by local assessors to be the total taxable value of land and additions on the property. | Land | Improvement |
|---|---|---|---|---|
| 2025 | $604 | $141,200 | $43,600 | $97,600 |
| 2023 | $5,081 | $180,000 | $43,600 | $136,400 |
| 2022 | $2,536 | $107,800 | $29,440 | $78,360 |
| 2021 | $3,118 | $107,800 | $29,440 | $78,360 |
| 2020 | $2,564 | $124,360 | $29,440 | $94,920 |
| 2019 | $432 | $122,160 | $28,920 | $93,240 |
| 2018 | $2,022 | $112,440 | $21,560 | $90,880 |
| 2017 | $2,077 | $83,760 | $13,640 | $70,120 |
| 2016 | $2,065 | $83,760 | $13,640 | $70,120 |
| 2015 | $2,529 | $83,760 | $13,640 | $70,120 |
| 2014 | $2,128 | $83,760 | $13,640 | $70,120 |
Source: Public Records
Purchase History
| Date | Type | Sale Price | Title Company |
|---|---|---|---|
| Limited Warranty Deed | $335,000 | -- | |
| Limited Warranty Deed | $312,500 | -- | |
| Warranty Deed | -- | -- | |
| Warranty Deed | -- | -- | |
| Quit Claim Deed | -- | -- | |
| Quit Claim Deed | -- | -- |
Source: Public Records
Mortgage History
| Date | Status | Loan Amount | Loan Type |
|---|---|---|---|
| Open | $365,250 | Mortgage Modification | |
| Previous Owner | $100,000 | New Conventional |
Source: Public Records
Source: First Multiple Listing Service (FMLS)
MLS Number: 7673393
APN: 12-2522-0660-005-0
Nearby Homes
- 2200 Belcourt Pkwy
- 100 Calibre Creek Pkwy
- 100 Calibre Creek Pkwy Unit 5208.1410903
- 100 Calibre Creek Pkwy Unit 2602.1410901
- 100 Calibre Creek Pkwy Unit 1301.1410902
- 465 Sheringham Ct
- 660 Cranberry Trail
- 9000 Beaver Creek Rd Unit 3110
- 9000 Beaver Creek Rd Unit 5104
- 9000 Beaver Creek Rd
- 320 Six Branches Ct
- 1300 Gran Crique Dr
- 110 Holcomb Ferry Rd
- 1040 Old Holcomb Bridge Rd
- 151 Old Ferry Way
- 250 Mill Creek Place
- 227 Quail Run
- 1450 Raintree Way
- 700 Old Holcomb Bridge Rd
- 1500 Harbor Landing

