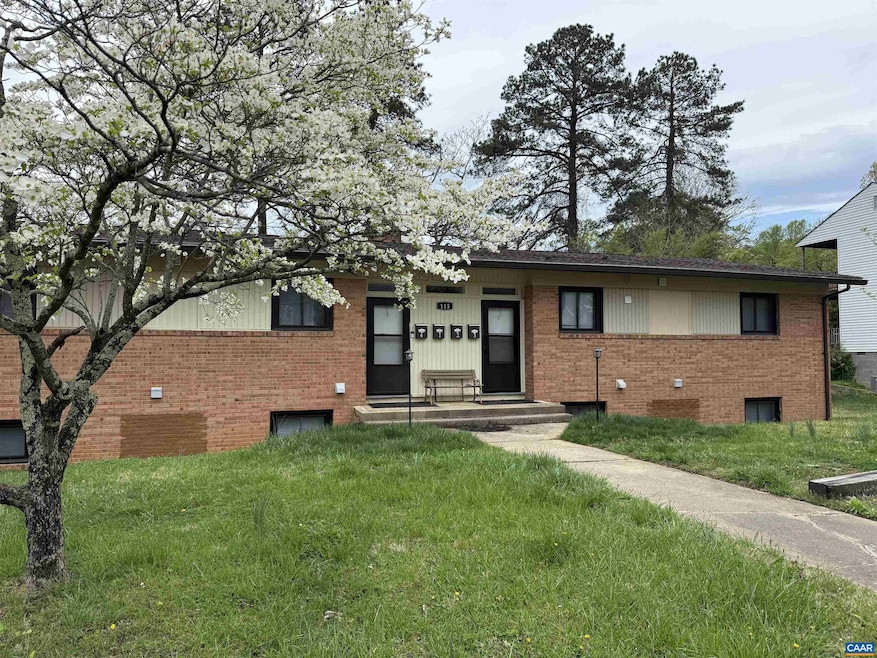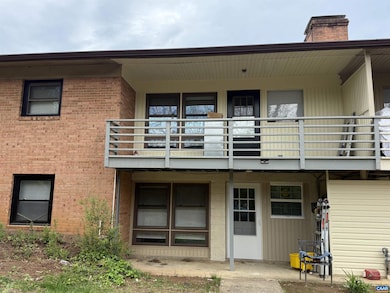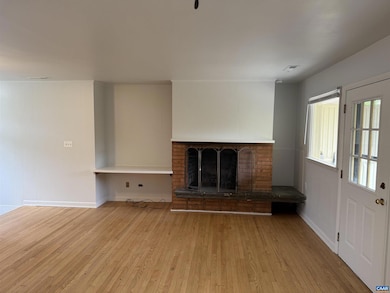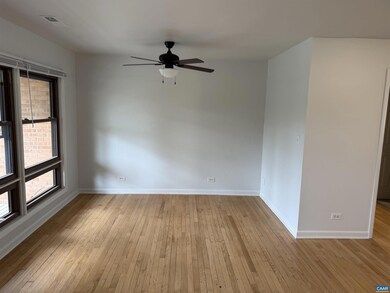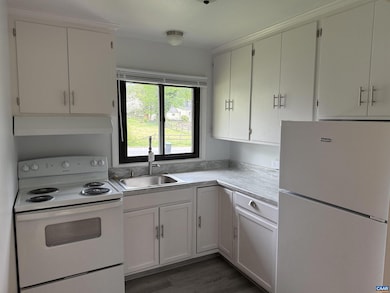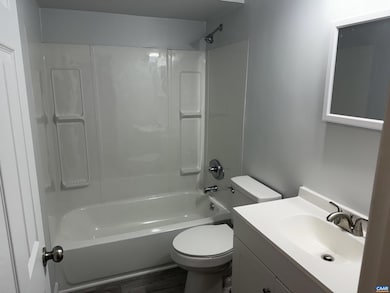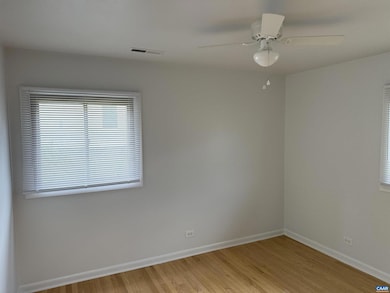115 Apple Tree Rd Charlottesville, VA 22903
Jefferson Park Avenue NeighborhoodHighlights
- Main Floor Bedroom
- No HOA
- Entrance Foyer
- Charlottesville High School Rated A-
- Laundry Room
- Central Air
About This Home
AVAILABLE 8/1/2026! Wonderfully renovated two bedroom one bath apartment located adjacent to UVA and UVA hospital. (Scott Stadium side of Grounds) Everything has been touched and feels like brand new. Plenty of off street parking. Walk to Grounds and a short bus ride to UVA hospital and Cville. Do not miss this one!
Listing Agent
(434) 466-5645 voeandbobby@gmail.com NEST REALTY GROUP License #0225054786[3129] Listed on: 09/21/2025
Townhouse Details
Home Type
- Townhome
Year Built
- Built in 1960
Lot Details
- 10,454 Sq Ft Lot
Parking
- Gravel Driveway
Interior Spaces
- 954 Sq Ft Home
- Property has 1 Level
- Entrance Foyer
- Family Room
- Dining Room
Kitchen
- Electric Oven or Range
- Dishwasher
- Disposal
Bedrooms and Bathrooms
- 2 Main Level Bedrooms
- 1 Full Bathroom
Laundry
- Laundry Room
- Dryer
- Washer
Home Security
Schools
- Walker & Buford Middle School
- Charlottesville High School
Utilities
- Central Air
- Heat Pump System
- Natural Gas Water Heater
Listing and Financial Details
- Residential Lease
- Rent includes parking, lawn service
- No Smoking Allowed
- 12-Month Minimum Lease Term
- Available 8/1/26
Community Details
Overview
- No Home Owners Association
- Jefferson Park Subdivision
Pet Policy
- Pets allowed on a case-by-case basis
Security
- Fire and Smoke Detector
Map
Source: Bright MLS
MLS Number: 669283
APN: 170009130
- 2201 & 2203 Stadium Rd
- 101 Westerly Ave
- 2504 Plateau Rd
- 122 Westerly Ave
- 218 Stribling Ave
- 2100 Jefferson Park Ave Unit 10
- 2405 Jefferson Park Ave
- 202 Raymond Ave
- 202 Raymond Ave Unit 13
- 203 Raymond Ave
- 203 A & B Raymond Ave
- 2425 Jefferson Park Ave
- 2219 Center Ave
- 1800 Jefferson Park Ave Unit 39
- 2621 Jefferson Park Cir
- 175 Yellowstone Dr Unit 102
- 126 Maywood Ln
- 109 Mimosa Dr
- 122 Westerly Ave Unit Whole House
- 2112 Jefferson Park Ave
- 2108 Jefferson Park Ave Unit A
- 117 Washington Ave Unit A
- 2100 Jefferson Park Ave
- 1904 Stadium Rd Unit A
- 104 Dunova Ct Unit 2
- 1800 Jefferson Park Ave Unit 49
- 2308 Center Ave Unit A
- 1800 Jefferson Park Ave Unit 2
- 1800 Jefferson Park Ave Unit 302
- 1800 Jefferson Park Ave Unit 112
- 1800 Jefferson Park Ave Unit 40
- 201 Cleveland Ave
- 238 Sunset Ave Unit B
- 140 Yellowstone Dr Unit 303
- 725 Denali Way Unit 104
- 920 Rainier Rd
- 117 Monte Vista Ave
