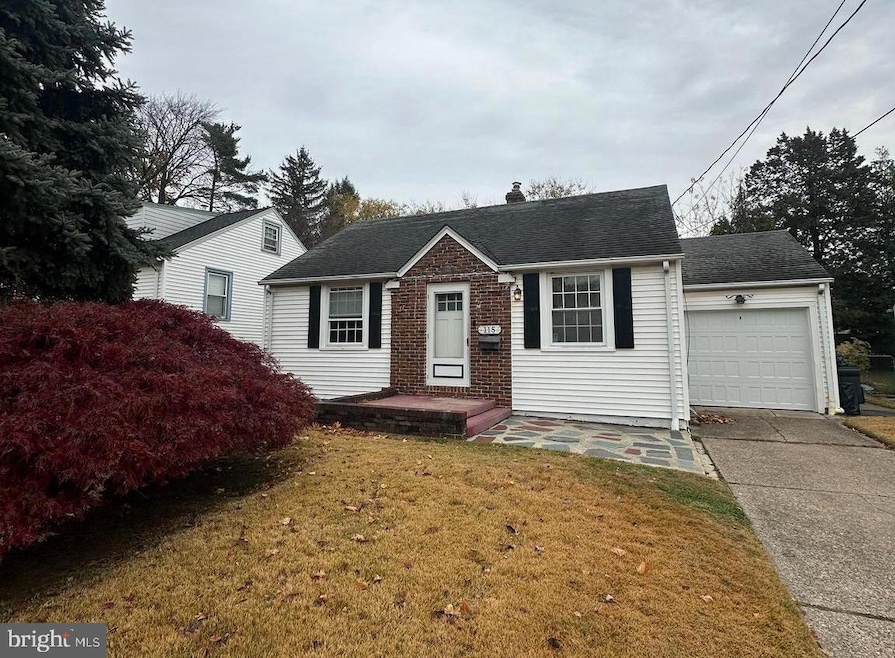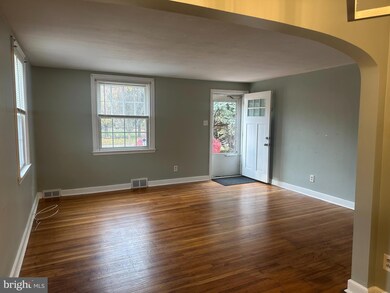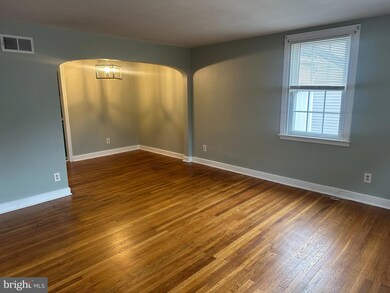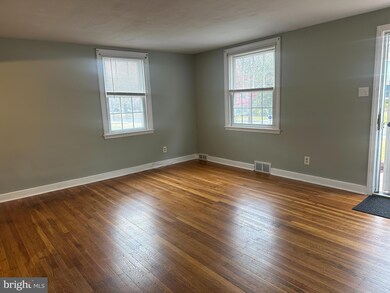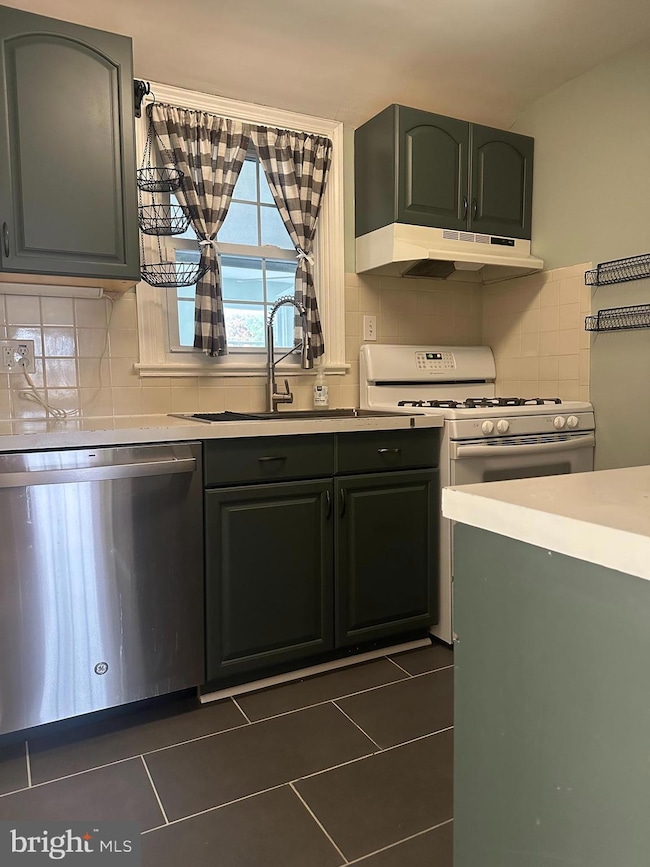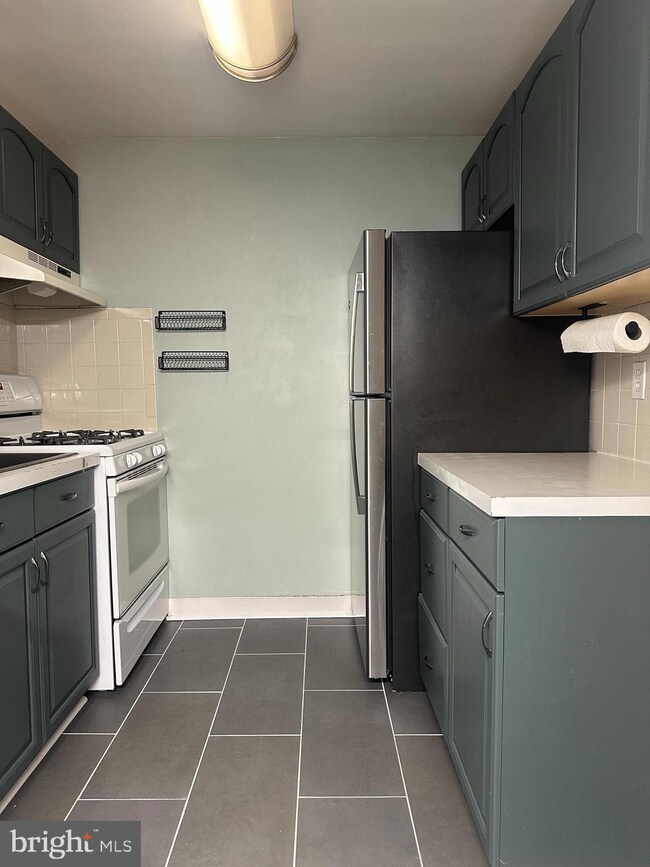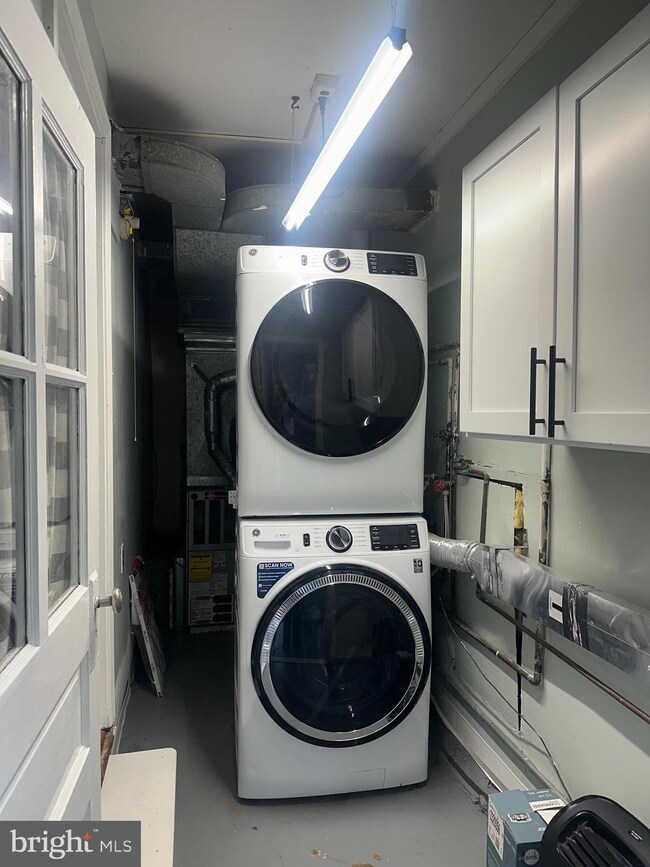115 Arlington Ave Oaklyn, NJ 08107
Highlights
- Cape Cod Architecture
- Main Floor Bedroom
- No HOA
- Wood Flooring
- Attic
- Screened Porch
About This Home
New to the market and simply adorable! This 1950's Cape cod has a lot to offer. Step through the front door and you will instantly see the natural red oak hardwood floors throughout the open living and dining areas. Straight back is a kitchen with brank new tile flooring, new stainless appliances and tasteful updates. Adjacent to the kitchen is the utility room with a brand new stack GE washer/ dryer with wifi. Exit the utility room to a large screened in patio over looking the large & private rear yard where there is also a shed. The remaining first floor has two good size bedrooms and a fully updated bathroom with modern tile, new vanity & new lighting. There is an additional bedroom or bonus room above in the half story accessed by a large pull down step that can be either pulled down from the first floor or above. This is an excellent space for a playroom, private office, home gym or guest bedroom. This is your chance to get into this sought after Collingwood neighborhood that is conveniently located close to shopping, dining, and so much more! Floor Plans have been uploaded to MLS. Ask your agent for a copy.
Listing Agent
(215) 266-4549 jencolahan@remax.net RE/MAX ONE Realty License #1867135 Listed on: 11/26/2025
Home Details
Home Type
- Single Family
Est. Annual Taxes
- $7,009
Year Built
- Built in 1954
Lot Details
- 5,998 Sq Ft Lot
- Chain Link Fence
Parking
- 1 Car Attached Garage
- Front Facing Garage
- Garage Door Opener
- Driveway
Home Design
- Cape Cod Architecture
- Block Foundation
- Frame Construction
- Shingle Roof
- Asphalt Roof
Interior Spaces
- 1,494 Sq Ft Home
- Property has 1.5 Levels
- Family Room Off Kitchen
- Combination Dining and Living Room
- Screened Porch
- Crawl Space
- Attic
Kitchen
- Galley Kitchen
- Gas Oven or Range
- Range Hood
- Dishwasher
Flooring
- Wood
- Carpet
Bedrooms and Bathrooms
- 2 Main Level Bedrooms
- 1 Full Bathroom
- Bathtub with Shower
Laundry
- Laundry Room
- Laundry on main level
- Dryer
- Washer
Outdoor Features
- Shed
Schools
- Collingswood Senior High School
Utilities
- Forced Air Heating and Cooling System
- Cooling System Utilizes Natural Gas
- Natural Gas Water Heater
Listing and Financial Details
- Residential Lease
- Security Deposit $3,750
- 12-Month Lease Term
- Available 12/1/25
- Assessor Parcel Number 12-00123-00013 05
Community Details
Overview
- No Home Owners Association
- Theatre District Subdivision
Pet Policy
- Dogs Allowed
Map
Source: Bright MLS
MLS Number: NJCD2106688
APN: 12-00123-0000-00013-05
- 512 Jessamine Ave
- 310 Virginia Ave
- 236 White Horse Pike
- 221 Richey Ave
- 38 W Crescent Blvd
- 123 W Browning Rd
- 232 Richey Ave
- 30 Bellevue Terrace
- 306 Richey Ave
- 14 Bellevue Terrace
- 416 Virginia Ave
- 139 Haddon Ave
- 200 Evergreen Ave
- 319 Laurel Ave
- 818 Harrison Ave
- 219 Evergreen Ave
- 115 Evergreen Ave
- 339 Comly Ave
- 112 E Franklin Ave
- 229 Elm Ave
- 198 White Horse Pike
- 12 W Wayne Terrace
- 101 W Browning Rd
- 204 Haddon Ave
- 9 W Browning Rd
- 17 Bellevue Terrace
- 272 Haddon Ave
- 30 Haddon Ave Unit A101
- 30 Haddon Ave Unit 17
- 30 Haddon Ave Unit 18
- 15 E Browning Rd
- 120 Pacific Ave Unit 3
- 14 W Summerfield Ave
- 1800 E Davis St
- 715 Collings Ave Unit A
- 700 W Browning Rd
- 331 Sloan Ave
- 1801 E Davis St
- 200 Parker Ave Unit B
- 301 Champion Ave
