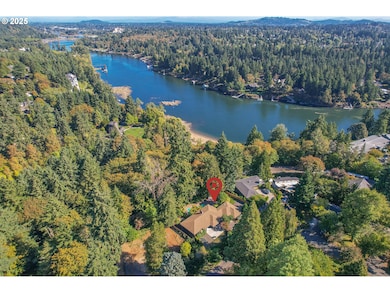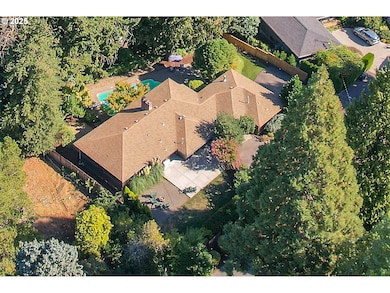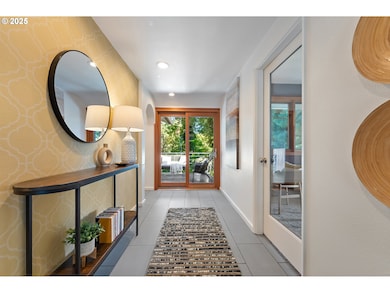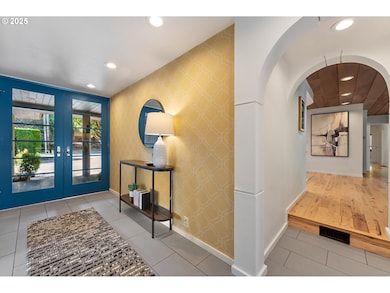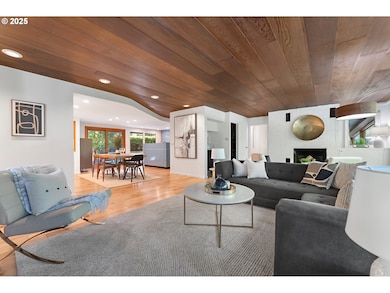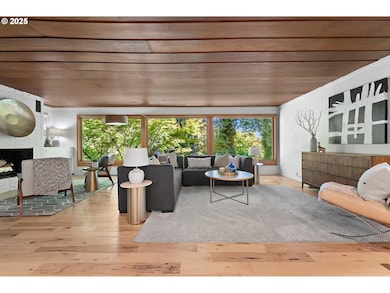115 Ash St Lake Oswego, OR 97034
Hallinan NeighborhoodEstimated payment $7,076/month
Highlights
- In Ground Pool
- RV or Boat Parking
- Heated Floors
- Hallinan Elementary School Rated A
- River View
- 0.4 Acre Lot
About This Home
Magnificent Hallinan Mid-Century Modern! Stunning Scenes of Trees Plus Seasonal Mountain + River Views. Peaceful, Private Views overlooking Your Own Pool + 4 Hole Putting Green. Spectacular Entertaining In + Out in this Mostly Main Level Living Home! Beautiful Updates! Wonderful Wood Plank Ceilings warm your Living Room + Primary Suite. Super Cool Custom Built Bar Closet. Lovely Large Front Patio with Yard + Fire Pit + BBQ. Cozy Fireplaces in Living + Family Rooms. Gorgeous Guest Suite boasts it's own Living Room, Bedroom, Bath + Bar {Guest, Granny, Caregiver?}! Back Deck overlooks Views of Backyard. Huge Unfinished Flex + Storage Spaces Galore on the Lower Level {Imagine Work Out Room, Shop, Crafts, Games...}. Property Welcomes You with a Circular Driveway + Gated Access to Carport. You will LOVE this Location, Near Everything Lake Oswego|Farmers Market|Library|Shops|Eats! Stroll to Neighborhood Hallinan Woods Natural Area + Freepons Park. Near George Rogers Park, Willamette River with Tennis Courts + Ball Fields + Paths to Foothills Park. Mins to New Lake Oswego Community Center + Golf Course. Grab Your Paddle to GO Kayak|SUP Oswego Lake or Willamette River. Hallinan|Lakeridge Schools. Quick Commutes to Downtown|I-205. A Must See + Don't Miss Rare Mid-Century!!
Home Details
Home Type
- Single Family
Est. Annual Taxes
- $9,816
Year Built
- Built in 1958 | Remodeled
Lot Details
- 0.4 Acre Lot
- Gated Home
- Level Lot
- Landscaped with Trees
- Private Yard
- Property is zoned LO:R7.5
Property Views
- River
- Mountain
- Seasonal
Home Design
- Midcentury Modern Architecture
- Slab Foundation
- Composition Roof
- Wood Siding
Interior Spaces
- 4,469 Sq Ft Home
- 2-Story Property
- Built-In Features
- 2 Fireplaces
- Wood Burning Fireplace
- Wood Frame Window
- Aluminum Window Frames
- Mud Room
- Family Room
- Living Room
- Dining Room
- First Floor Utility Room
- Washer and Dryer
- Storage Room
- Security Gate
Kitchen
- Free-Standing Gas Range
- Range Hood
- Dishwasher
- Stainless Steel Appliances
- Kitchen Island
- Solid Surface Countertops
- Disposal
Flooring
- Wood
- Wall to Wall Carpet
- Heated Floors
- Tile
Bedrooms and Bathrooms
- 4 Bedrooms
- Primary Bedroom on Main
- Maid or Guest Quarters
- In-Law or Guest Suite
- 3 Full Bathrooms
- Walk-in Shower
Partially Finished Basement
- Basement Storage
- Natural lighting in basement
Parking
- Carport
- Extra Deep Garage
- Tuck Under Garage
- Driveway
- RV or Boat Parking
Accessible Home Design
- Accessibility Features
Outdoor Features
- In Ground Pool
- Deck
- Patio
- Fire Pit
Schools
- Hallinan Elementary School
- Lakeridge Middle School
- Lakeridge High School
Utilities
- Forced Air Heating and Cooling System
- Heating System Uses Gas
- Heating System Uses Wood
- Gas Water Heater
Community Details
- No Home Owners Association
- Hallinan Subdivision
Listing and Financial Details
- Assessor Parcel Number 00264653
Map
Home Values in the Area
Average Home Value in this Area
Tax History
| Year | Tax Paid | Tax Assessment Tax Assessment Total Assessment is a certain percentage of the fair market value that is determined by local assessors to be the total taxable value of land and additions on the property. | Land | Improvement |
|---|---|---|---|---|
| 2025 | $9,816 | $512,279 | -- | -- |
| 2024 | $9,555 | $497,359 | -- | -- |
| 2023 | $9,555 | $461,378 | $0 | $0 |
| 2022 | $8,598 | $447,940 | $0 | $0 |
| 2021 | $7,941 | $434,894 | $0 | $0 |
| 2020 | $7,741 | $422,228 | $0 | $0 |
| 2019 | $7,551 | $409,931 | $0 | $0 |
| 2018 | $7,180 | $397,991 | $0 | $0 |
| 2017 | $6,928 | $386,399 | $0 | $0 |
| 2016 | $6,306 | $375,145 | $0 | $0 |
| 2015 | $6,093 | $364,218 | $0 | $0 |
| 2014 | $6,014 | $353,610 | $0 | $0 |
Property History
| Date | Event | Price | List to Sale | Price per Sq Ft | Prior Sale |
|---|---|---|---|---|---|
| 11/12/2025 11/12/25 | Pending | -- | -- | -- | |
| 10/21/2025 10/21/25 | For Sale | $1,185,000 | 0.0% | $265 / Sq Ft | |
| 10/10/2025 10/10/25 | Pending | -- | -- | -- | |
| 09/29/2025 09/29/25 | For Sale | $1,185,000 | +9.7% | $265 / Sq Ft | |
| 05/07/2021 05/07/21 | Sold | $1,080,000 | +5.4% | $242 / Sq Ft | View Prior Sale |
| 04/06/2021 04/06/21 | Pending | -- | -- | -- | |
| 03/30/2021 03/30/21 | For Sale | $1,025,000 | -- | $229 / Sq Ft |
Purchase History
| Date | Type | Sale Price | Title Company |
|---|---|---|---|
| Warranty Deed | $1,080,000 | Lawyers Title Of Oregon Llc | |
| Interfamily Deed Transfer | -- | First American Title Company | |
| Warranty Deed | $395,154 | Pacific Northwest Title Of O |
Mortgage History
| Date | Status | Loan Amount | Loan Type |
|---|---|---|---|
| Previous Owner | $271,000 | New Conventional | |
| Previous Owner | $296,350 | New Conventional |
Source: Regional Multiple Listing Service (RMLS)
MLS Number: 101558555
APN: 00264653
- 990 Lund St
- 16200 Pacific Hwy Unit 4
- 200 Burnham Rd Unit 200
- 1261 Wells St
- 455 Furnace St
- 600 Maple St
- 668 Mcvey Ave Unit 83
- 420 S State St
- 222 Ridgeway Rd
- 135 Furnace St Unit 22
- 408 Ridgeway Rd
- 272 Greenwood Rd
- 2147 Glenmorrie Ln
- 16081 Pearcy St
- 589 Ridgeway Rd
- 719 SW Maple St
- 630 Ridgeway Rd
- 15323 SE Fairoaks Ave
- 1206 Cedar St
- 1225 Spruce St

