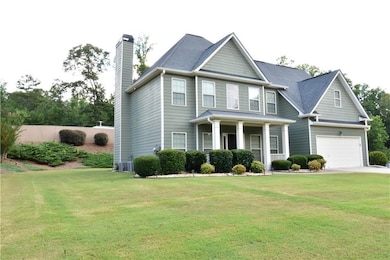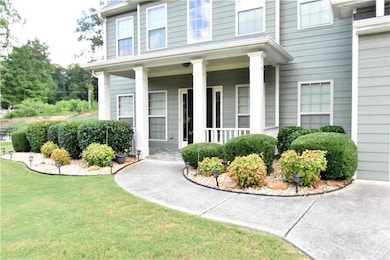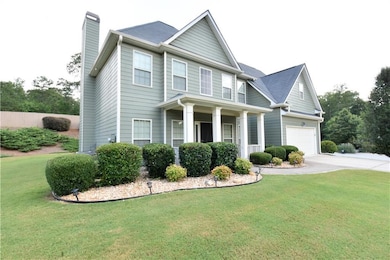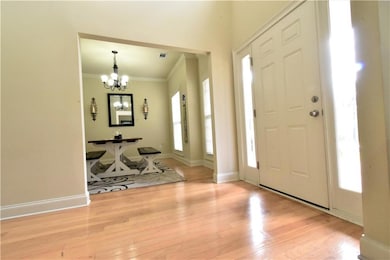Estimated payment $2,188/month
Highlights
- Media Room
- Craftsman Architecture
- Property is near public transit
- Two Primary Bedrooms
- Dining Room Seats More Than Twelve
- Oversized primary bedroom
About This Home
HOT MARKET-100% FINANACING AND NO MORTAGE INSURANCE FINANCING AVAILABLE. NO HOA. The home features 5 bedrooms, a double primary plan with one up, and one additional primary bedroom on the main that can also serve as a guest suite. Come see this home's masterfully designed interior and beautifully landscaped cul-de-sac lot in a neighborhood with NO HOA. The home also features stainless steel appliances, hardwood floors on the main, and oversized bedrooms that are not available with other homes found on market. The yard is professionally maintained, and the owner takes extreme care to ensure this home is well-maintained and care-for. The roof is only a few years old, and the HVAC is regularly maintained. We understand the feeling of missing one great deal after another. This home is just what you are looking for. Located in unincorporated Hiram, Paulding County and conveniently centered between Hiram, Dallas, Douglasville, and Powder Springs. It is a short drive to interstate 20 and an 8-minute drive to Shopping, Dining, and the Paulding county Hospital. Whether you are looking for space to grow or room to relax, this home has it all. Do not miss the opportunity to make this exceptional property your own!
Listing Agent
Keller Williams Realty Signature Partners License #344401 Listed on: 11/01/2025

Home Details
Home Type
- Single Family
Est. Annual Taxes
- $3,500
Year Built
- Built in 2007
Lot Details
- 0.46 Acre Lot
- Lot Dimensions are 120x200
- Property fronts a county road
- Cul-De-Sac
- Landscaped
- Corner Lot
- Cleared Lot
- Garden
- Back and Front Yard
Parking
- 2 Car Attached Garage
- Parking Accessed On Kitchen Level
- Front Facing Garage
- Garage Door Opener
- Driveway
Home Design
- Craftsman Architecture
- Traditional Architecture
- Farmhouse Style Home
- Slab Foundation
- Composition Roof
Interior Spaces
- 3,054 Sq Ft Home
- 2-Story Property
- Crown Molding
- Coffered Ceiling
- Tray Ceiling
- Cathedral Ceiling
- Ceiling Fan
- Factory Built Fireplace
- Fireplace With Gas Starter
- Two Story Entrance Foyer
- Family Room with Fireplace
- Great Room with Fireplace
- Living Room
- Dining Room Seats More Than Twelve
- Formal Dining Room
- Media Room
- Home Office
- Computer Room
- Library
- Bonus Room
- Home Gym
Kitchen
- Open to Family Room
- Eat-In Kitchen
- Breakfast Bar
- Gas Oven
- Self-Cleaning Oven
- Gas Range
- Microwave
- Dishwasher
- Stone Countertops
Flooring
- Wood
- Carpet
Bedrooms and Bathrooms
- Oversized primary bedroom
- Double Master Bedroom
- Walk-In Closet
- In-Law or Guest Suite
- Vaulted Bathroom Ceilings
- Dual Vanity Sinks in Primary Bathroom
- Low Flow Plumbing Fixtures
- Separate Shower in Primary Bathroom
- Soaking Tub
Laundry
- Laundry Room
- Laundry on upper level
Home Security
- Carbon Monoxide Detectors
- Fire and Smoke Detector
Accessible Home Design
- Accessible Bedroom
- Accessible Hallway
- Accessible Doors
- Accessible Entrance
Location
- Property is near public transit
- Property is near schools
- Property is near shops
- Property is near the Beltline
Schools
- Sam D. Panter Elementary School
- J.A. Dobbins Middle School
- Hiram High School
Utilities
- Forced Air Zoned Heating and Cooling System
- Heating System Uses Natural Gas
- Underground Utilities
- 220 Volts
- 110 Volts
- Septic Tank
- High Speed Internet
- Phone Available
- Cable TV Available
Additional Features
- Energy-Efficient Appliances
- Covered Patio or Porch
Listing and Financial Details
- Tax Lot 4
- Assessor Parcel Number 072006
Community Details
Overview
- Ashley Pointe Subdivision
Recreation
- Trails
Map
Home Values in the Area
Average Home Value in this Area
Tax History
| Year | Tax Paid | Tax Assessment Tax Assessment Total Assessment is a certain percentage of the fair market value that is determined by local assessors to be the total taxable value of land and additions on the property. | Land | Improvement |
|---|---|---|---|---|
| 2024 | $3,555 | $146,160 | $16,000 | $130,160 |
| 2023 | $3,951 | $154,080 | $16,000 | $138,080 |
| 2022 | $3,346 | $130,240 | $16,000 | $114,240 |
| 2021 | $2,904 | $101,800 | $16,000 | $85,800 |
| 2020 | $2,742 | $94,160 | $16,000 | $78,160 |
| 2019 | $2,569 | $87,120 | $16,000 | $71,120 |
| 2018 | $2,655 | $90,000 | $16,000 | $74,000 |
| 2017 | $2,411 | $80,800 | $16,000 | $64,800 |
| 2016 | $2,139 | $72,600 | $16,000 | $56,600 |
| 2015 | $2,084 | $69,560 | $16,000 | $53,560 |
| 2014 | $2,007 | $65,440 | $16,000 | $49,440 |
| 2013 | -- | $58,440 | $16,000 | $42,440 |
Property History
| Date | Event | Price | List to Sale | Price per Sq Ft |
|---|---|---|---|---|
| 11/01/2025 11/01/25 | For Sale | $360,000 | -- | $118 / Sq Ft |
Purchase History
| Date | Type | Sale Price | Title Company |
|---|---|---|---|
| Deed | $206,600 | -- |
Mortgage History
| Date | Status | Loan Amount | Loan Type |
|---|---|---|---|
| Open | $204,926 | FHA |
Source: First Multiple Listing Service (FMLS)
MLS Number: 7674881
APN: 209.4.3.014.0000
- 132 Mayfield Ct
- 446 Thornbrooke Dr
- 15 Pine Valley Dr
- 41 Valley Dr
- 258 Cove Rd
- 136 Four Oaks Dr
- 222 Cove Rd
- 136 Poole Bridge Dr
- 265 Meadow Crest Way
- 129 Meadowview Ln
- 82 Paris Cir Unit A
- 111 Brandon Woods Cir
- 339 Sheffield Ln
- 163 Grandview Cir
- 171 Foggy Creek Ln
- 223 Indian Creek Dr
- 87 Wren Walk
- 1996 Cleburne Pkwy Unit 1
- 524 Legacy Park Dr
- 256 Powder Springs St Unit A






