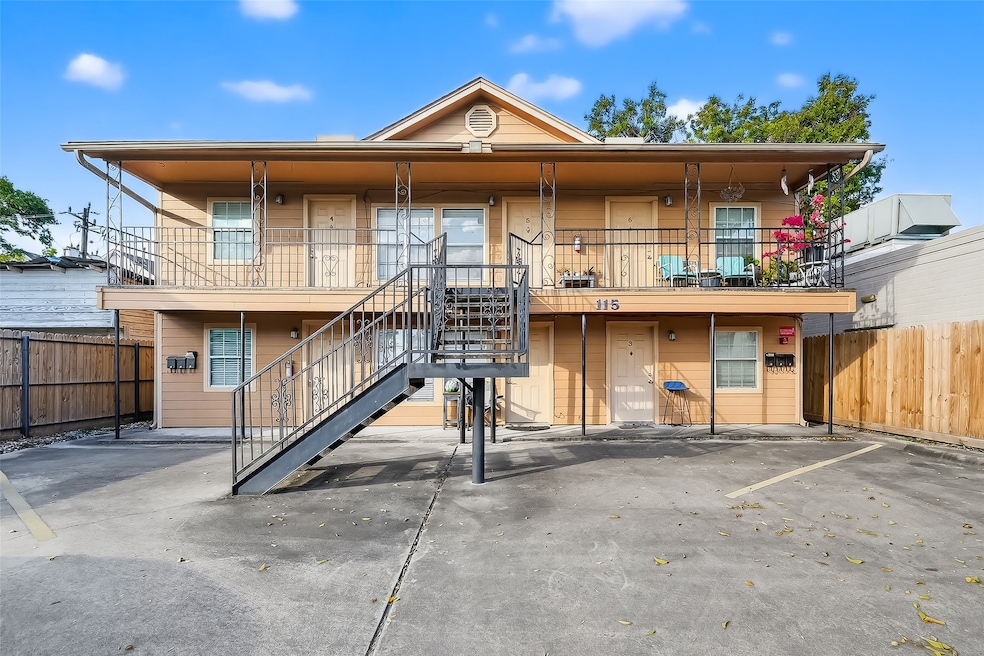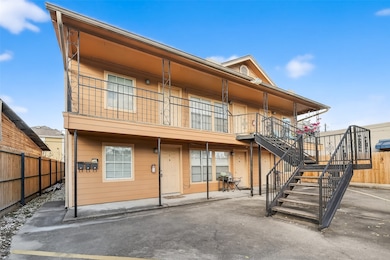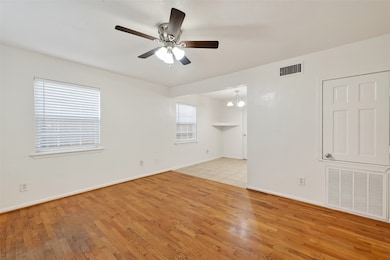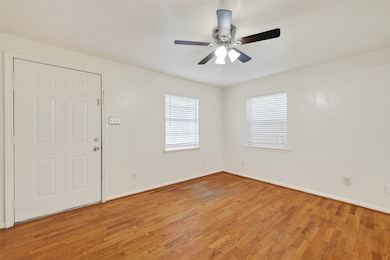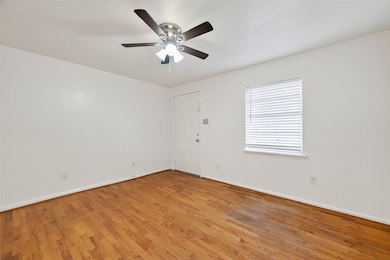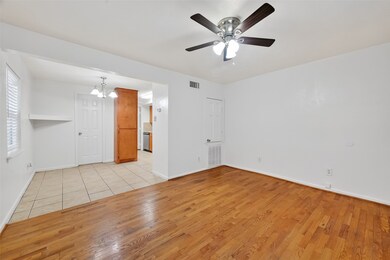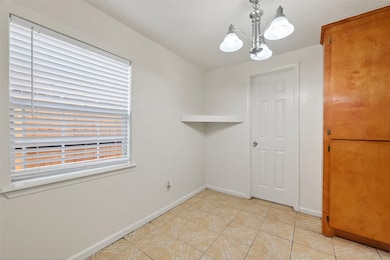115 Aurora St Unit 1 Houston, TX 77008
Greater Heights NeighborhoodHighlights
- Views to the North
- Wood Flooring
- Bathtub with Shower
- Deck
- Wet Bar
- Patio
About This Home
Come see what the Heights life is all about by living in one of the most vibrant neighborhoods of Houston. This small apartment complex has been lovingly maintained by a local Landlord for many years. Special features of this first-floor unit include hardwood floors, fresh white walls, a spacious walk-in closet, and recent kitchen appliances. One assigned parking spot and common/shared coin-operated washer & dryer on-site. Landlord pays for water, sewer & trash. Desirable location within the same block as Tenfold Coffee and Central City Co-op with Angela's Oven around the corner. Halbert Park is only a few blocks away with green space, a tennis/pickleball court, and basketball court. Ready for immediate occupancy. Landlord will consider one small pet. Easy access to 610 and I-10 for travel/commute. All info per Landlord.
Listing Agent
Greenwood King Properties - Heights Office License #0519826 Listed on: 11/14/2025
Property Details
Home Type
- Multi-Family
Year Built
- Built in 1955
Lot Details
- 6,000 Sq Ft Lot
- South Facing Home
Parking
- Assigned Parking
Home Design
- Split Level Home
Interior Spaces
- 600 Sq Ft Home
- 1-Story Property
- Wet Bar
- Ceiling Fan
- Living Room
- Views to the North
Kitchen
- Oven
- Electric Range
- Dishwasher
Flooring
- Wood
- Tile
Bedrooms and Bathrooms
- 1 Bedroom
- 1 Full Bathroom
- Bathtub with Shower
Eco-Friendly Details
- Energy-Efficient Exposure or Shade
Outdoor Features
- Deck
- Patio
Schools
- Helms Elementary School
- Hamilton Middle School
- Heights High School
Utilities
- Central Heating and Cooling System
- Municipal Trash
Listing and Financial Details
- Property Available on 11/14/25
- Long Term Lease
Community Details
Overview
- 6 Units
- Heights Subdivision
Pet Policy
- Call for details about the types of pets allowed
- Pet Deposit Required
Map
Source: Houston Association of REALTORS®
MLS Number: 56821785
- 117 E 25th St
- 109 E 25th St
- 118 E 27th St Unit A
- 208 Aurora St Unit B
- 2706 Harvard St
- 202 W 27th St
- 2710 Harvard St
- 222 E 27th St
- 2714 Harvard St
- 108 Munford St
- 110 E 28th St
- 249 E 27th St
- 308 E 26th St
- 223 W 26th St Unit E
- 203 E 24th St
- 205 W 24th St
- 231 W 26th St
- 205 E 28th St
- 310 E 25th St
- 310 E 27th St
- 113 E 25th St Unit A
- 2617 Yale St Unit ID1225770P
- 119 E 27th St
- 2702 Harvard St
- 112 Munford St
- 249 E 27th St
- 205 W 24th St
- 266 E 28th St
- 2736 Cortlandt St Unit A
- 128 E 23rd St Unit I911
- 2725 Rutland St
- 401 W 25th St
- 2200 Harvard St
- 333 W 24th St
- 2125 Yale St
- 501 E 28th St
- 401 W 25th St Unit 1467
- 401 W 25th St Unit 1177
- 401 W 25th St Unit 1155
- 401 W 25th St Unit 1134
