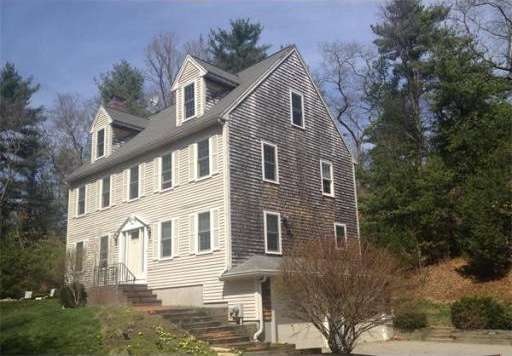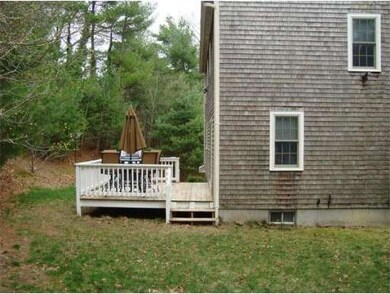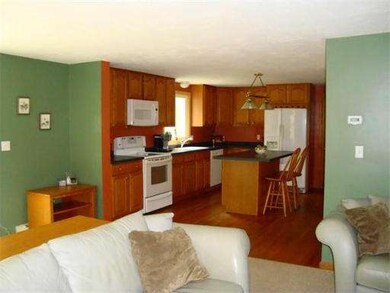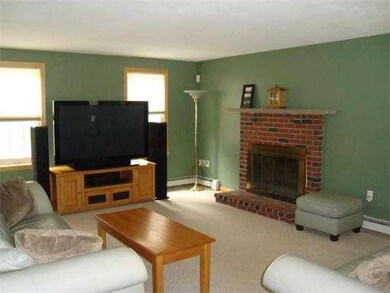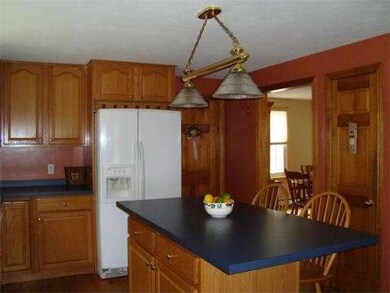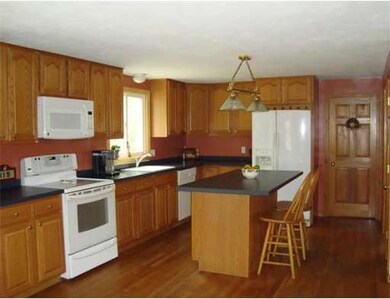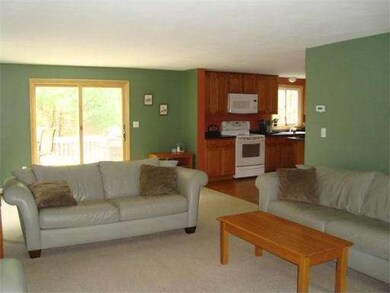
115 Bardin St Hanover, MA 02339
About This Home
As of September 2016Hanover - Your Very Own Private 2+ Acre Retreat Lot! Roomy 3-Story Colonial With Anderson Renewal Windows, Updated Heating System and New Water Heater. Open Floor Plan Is Great For Today's Living. Fireplaced Living Room With Slider to Deck Brings in The Natural Beauty of The Outdoors. Updated Kitchen Appliances and First Floor Laundry. Four Bedrooms and 2.5 Baths With a Two-Car Garage Make This is a Great Value in Hanover. Nearby Access to Indian Head River Trails and Luddam's Ford Park.
Last Agent to Sell the Property
William Raveis R.E. & Home Services Listed on: 04/16/2014

Last Buyer's Agent
Leslie Molyneaux
Conway - Hanover License #455013148
Home Details
Home Type
Single Family
Est. Annual Taxes
$10,523
Year Built
1996
Lot Details
0
Listing Details
- Lot Description: Wooded, Paved Drive
- Special Features: None
- Property Sub Type: Detached
- Year Built: 1996
Interior Features
- Has Basement: Yes
- Fireplaces: 1
- Primary Bathroom: Yes
- Number of Rooms: 8
- Electric: Circuit Breakers
- Flooring: Vinyl, Wall to Wall Carpet, Hardwood
- Basement: Full, Garage Access, Concrete Floor
- Bedroom 2: Second Floor, 12X12
- Bedroom 3: Second Floor, 14X11
- Bedroom 4: Third Floor, 19X14
- Bathroom #1: First Floor, 5X5
- Bathroom #2: Second Floor, 8X7
- Bathroom #3: Second Floor, 8X7
- Kitchen: First Floor, 16X12
- Laundry Room: First Floor, 6X5
- Living Room: First Floor, 25X14
- Master Bedroom: Second Floor, 17X12
- Master Bedroom Description: Bathroom - Full, Closet - Walk-in, Flooring - Wall to Wall Carpet
- Dining Room: First Floor, 14X12
- Family Room: Third Floor, 25X14
Exterior Features
- Construction: Frame
- Exterior: Wood
- Exterior Features: Deck
- Foundation: Poured Concrete
Garage/Parking
- Garage Parking: Under
- Garage Spaces: 2
- Parking: Paved Driveway
- Parking Spaces: 6
Utilities
- Heat Zones: 3
- Hot Water: Electric
- Utility Connections: for Electric Range, for Electric Dryer, Icemaker Connection
Condo/Co-op/Association
- HOA: No
Ownership History
Purchase Details
Home Financials for this Owner
Home Financials are based on the most recent Mortgage that was taken out on this home.Purchase Details
Home Financials for this Owner
Home Financials are based on the most recent Mortgage that was taken out on this home.Purchase Details
Similar Homes in the area
Home Values in the Area
Average Home Value in this Area
Purchase History
| Date | Type | Sale Price | Title Company |
|---|---|---|---|
| Not Resolvable | $555,000 | -- | |
| Not Resolvable | $430,000 | -- | |
| Deed | $250,500 | -- |
Mortgage History
| Date | Status | Loan Amount | Loan Type |
|---|---|---|---|
| Open | $35,000 | Credit Line Revolving | |
| Open | $390,000 | Stand Alone Refi Refinance Of Original Loan | |
| Closed | $417,000 | New Conventional | |
| Previous Owner | $417,000 | Stand Alone Refi Refinance Of Original Loan | |
| Previous Owner | $408,500 | New Conventional | |
| Previous Owner | $207,050 | No Value Available | |
| Previous Owner | $240,000 | No Value Available | |
| Previous Owner | $180,400 | No Value Available | |
| Previous Owner | $210,000 | No Value Available |
Property History
| Date | Event | Price | Change | Sq Ft Price |
|---|---|---|---|---|
| 09/30/2016 09/30/16 | Sold | $555,000 | -2.5% | $228 / Sq Ft |
| 07/14/2016 07/14/16 | Pending | -- | -- | -- |
| 07/06/2016 07/06/16 | For Sale | $569,000 | +32.3% | $234 / Sq Ft |
| 07/18/2014 07/18/14 | Sold | $430,000 | 0.0% | $177 / Sq Ft |
| 06/19/2014 06/19/14 | Pending | -- | -- | -- |
| 06/08/2014 06/08/14 | Off Market | $430,000 | -- | -- |
| 05/15/2014 05/15/14 | Price Changed | $449,900 | -4.3% | $185 / Sq Ft |
| 05/02/2014 05/02/14 | Price Changed | $469,900 | -2.1% | $193 / Sq Ft |
| 04/16/2014 04/16/14 | For Sale | $479,900 | -- | $197 / Sq Ft |
Tax History Compared to Growth
Tax History
| Year | Tax Paid | Tax Assessment Tax Assessment Total Assessment is a certain percentage of the fair market value that is determined by local assessors to be the total taxable value of land and additions on the property. | Land | Improvement |
|---|---|---|---|---|
| 2025 | $10,523 | $852,100 | $287,800 | $564,300 |
| 2024 | $10,237 | $797,300 | $287,800 | $509,500 |
| 2023 | $9,648 | $715,200 | $262,500 | $452,700 |
| 2022 | $10,105 | $662,600 | $262,500 | $400,100 |
| 2021 | $9,891 | $605,700 | $227,800 | $377,900 |
| 2020 | $9,605 | $588,900 | $227,800 | $361,100 |
| 2019 | $9,278 | $565,400 | $227,800 | $337,600 |
| 2018 | $6,454 | $531,900 | $227,800 | $304,100 |
| 2017 | $8,171 | $494,600 | $222,800 | $271,800 |
| 2016 | $7,906 | $468,900 | $203,200 | $265,700 |
| 2015 | $7,573 | $468,900 | $203,200 | $265,700 |
Agents Affiliated with this Home
-
L
Seller's Agent in 2016
Leslie Molyneaux
Conway - Hanover
-
J
Buyer's Agent in 2016
Jan MacRoberts
Keller Williams Realty
(781) 843-3200
10 Total Sales
-

Seller's Agent in 2014
Mary D'Ambra
William Raveis R.E. & Home Services
(617) 291-2579
4 in this area
37 Total Sales
Map
Source: MLS Property Information Network (MLS PIN)
MLS Number: 71661951
APN: HANO-000072-000000-000081
