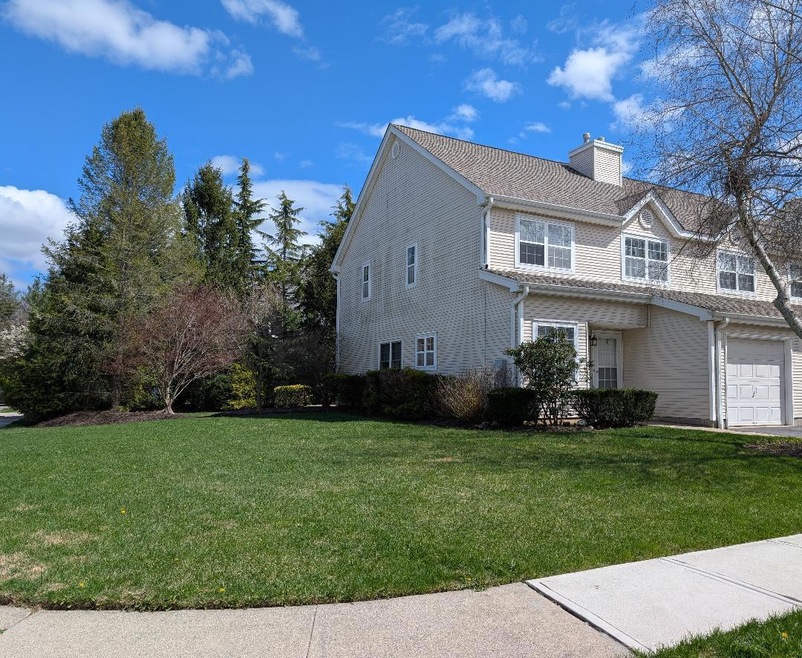
115 Barrett Cir Melville, NY 11747
Melville NeighborhoodHighlights
- Fitness Center
- Gated Community
- Tennis Courts
- Sunquam Elementary School Rated A
- Community Pool
- Eat-In Kitchen
About This Home
As of June 2025Welcome to This Fantastic Corner Townhouse located in a vibrant community. This property offers Bright and Open Eat In Kitchen, 3 Family Bedrooms, 2.5 Baths, and a Generous Property Size providing ample space for outdoor activities and entertaining. The Large Side and Backyard are complemented by a charming patio, perfect for enjoying sunny afternoons or hosting gatherings with friends and family.Situated in an All-Age Community, residents have access to a variety of amenities that cater to a fun and active lifestyle. Take a dip in the community pool, challenge your neighbors to a game of tennis or basketball, or enjoy some quality time at the tot lot. This community ensures there's something for everyone, making it a perfect place to call home.With its prime location and wonderful features, this offers a unique opportunity to enjoy the comforts of a spacious townhouse in a lively and engaging community. Don't miss out on the chance to make this your new home sweet home!
Last Agent to Sell the Property
Compass Greater NY LLC Brokerage Phone: 516-655-0389 License #30ST0744507 Listed on: 04/17/2025

Townhouse Details
Home Type
- Townhome
Est. Annual Taxes
- $11,826
Year Built
- Built in 1999
HOA Fees
- $485 Monthly HOA Fees
Parking
- 1 Car Garage
- Garage Door Opener
Home Design
- Frame Construction
Interior Spaces
- 1,600 Sq Ft Home
- Ceiling Fan
- Recessed Lighting
- Chandelier
- Entrance Foyer
- Storage
Kitchen
- Eat-In Kitchen
- Gas Oven
- Microwave
- Dishwasher
Flooring
- Carpet
- Laminate
Bedrooms and Bathrooms
- 3 Bedrooms
- En-Suite Primary Bedroom
- Walk-In Closet
Laundry
- Laundry in Hall
- Dryer
- Washer
Schools
- Sunquam Elementary School
- West Hollow Middle School
- Half Hollow Hills High School East
Utilities
- Forced Air Heating and Cooling System
- Cable TV Available
Additional Features
- Patio
- 6,534 Sq Ft Lot
Listing and Financial Details
- Assessor Parcel Number 0400-257-01-01-00-043-000
Community Details
Overview
- Association fees include common area maintenance, exterior maintenance, trash
Recreation
- Tennis Courts
- Recreation Facilities
- Community Playground
- Fitness Center
- Community Pool
- Park
Pet Policy
- Pets Allowed
Additional Features
- Door to Door Trash Pickup
- Gated Community
Ownership History
Purchase Details
Purchase Details
Similar Homes in the area
Home Values in the Area
Average Home Value in this Area
Purchase History
| Date | Type | Sale Price | Title Company |
|---|---|---|---|
| Quit Claim Deed | -- | -- | |
| Deed | $155,000 | First American Title |
Mortgage History
| Date | Status | Loan Amount | Loan Type |
|---|---|---|---|
| Previous Owner | $25,000 | Unknown |
Property History
| Date | Event | Price | Change | Sq Ft Price |
|---|---|---|---|---|
| 06/11/2025 06/11/25 | Sold | $860,000 | +3.0% | $538 / Sq Ft |
| 04/25/2025 04/25/25 | Pending | -- | -- | -- |
| 04/17/2025 04/17/25 | For Sale | $835,000 | -- | $522 / Sq Ft |
Tax History Compared to Growth
Tax History
| Year | Tax Paid | Tax Assessment Tax Assessment Total Assessment is a certain percentage of the fair market value that is determined by local assessors to be the total taxable value of land and additions on the property. | Land | Improvement |
|---|---|---|---|---|
| 2024 | $3,985 | $3,000 | $600 | $2,400 |
| 2023 | $1,993 | $3,000 | $600 | $2,400 |
| 2022 | $3,790 | $3,000 | $600 | $2,400 |
| 2021 | $3,624 | $3,000 | $600 | $2,400 |
| 2020 | $3,543 | $3,000 | $600 | $2,400 |
| 2019 | $7,086 | $0 | $0 | $0 |
| 2018 | $3,262 | $3,000 | $600 | $2,400 |
| 2017 | $3,262 | $3,000 | $600 | $2,400 |
| 2016 | $3,198 | $3,000 | $600 | $2,400 |
| 2015 | -- | $3,000 | $600 | $2,400 |
| 2014 | -- | $3,000 | $600 | $2,400 |
Agents Affiliated with this Home
-
Leslye Stern
L
Seller's Agent in 2025
Leslye Stern
Compass Greater NY LLC
9 in this area
23 Total Sales
-
Nancy Jarvis

Buyer's Agent in 2025
Nancy Jarvis
Daniel Gale Sotheby's
(516) 850-2110
2 in this area
300 Total Sales
Map
Source: OneKey® MLS
MLS Number: 850292
APN: 0400-257-01-01-00-043-000
- 9 Grossman St
- 13 Reinhart Ct
- 9 Reinhart Ct
- 6 Esteves Ct
- 768 Bardini Dr
- 1126 Savoy Dr Unit 1126
- 1160 Savoy Dr
- 114 Rivendell Ct
- 1000 Madeira Blvd Unit 1000
- 108 Rivendell Ct
- 937 Walt Whitman Rd
- 1082 Savoy Dr Unit 1082
- 157 Brattle Cir
- 569 Bardini Dr
- 911 Altessa Blvd
- 18 Rainer St
- 11 Moore Place
- 855 Verona Dr
- 14 Quintree Ln
- 15 Byfield Place
