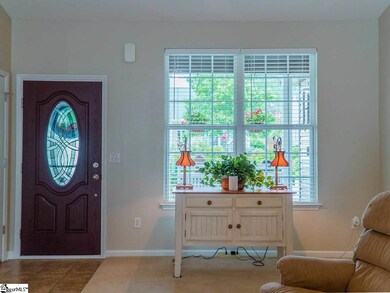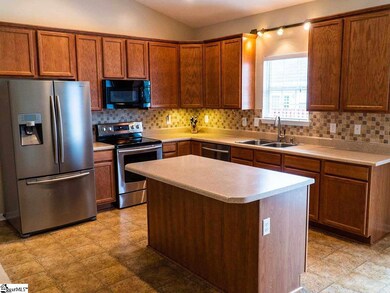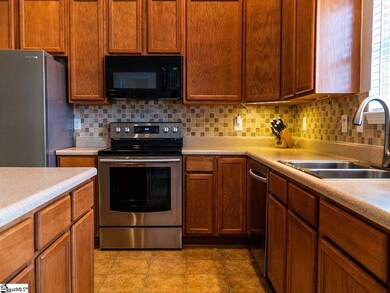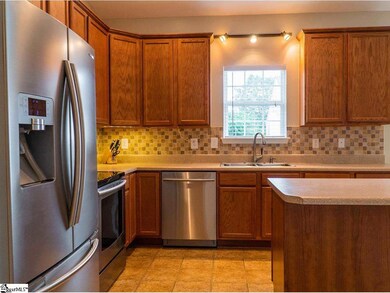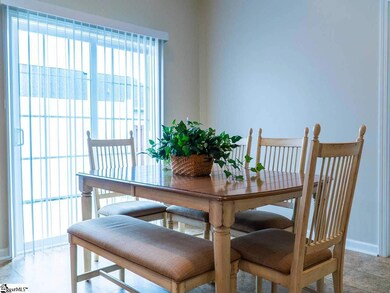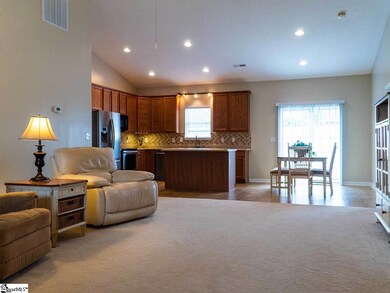
Highlights
- Open Floorplan
- Ranch Style House
- Fenced Yard
- Woodland Elementary School Rated A
- Community Pool
- Cul-De-Sac
About This Home
As of October 2018The simplicity of one-story living. The security of a well maintained home. The convenience of a great location. 115 Bascom Ct in Chartwell Estates is EXACTLY what you are looking for! With the sought after open concept floor plan, your new home is ready for family gatherings, entertaining friends, or just relaxing on a summers eve on the rocking chair front porch. With a large family room that opens into a well appointed kitchen including a convection oven, there's plenty of room for everyone. The split floor plan makes sure that when it's time to wind down you can retreat to your side of the home as the remaining 3 bedrooms are on the other side. This vibrant neighborhood is located within the award winning Riverside school district and boasts the neighborhood amenities expected for today's home buyers. Roof was replaced in 2017. Refrigerator and washer and dryer and negotiable. Seller is willing to pay up to $3000 in closing costs with acceptable offer.
Last Agent to Sell the Property
Gene Donohue
Fathom Realty - Woodruff Rd. License #105233 Listed on: 09/12/2018
Home Details
Home Type
- Single Family
Est. Annual Taxes
- $1,399
Lot Details
- 5,663 Sq Ft Lot
- Cul-De-Sac
- Fenced Yard
- Level Lot
HOA Fees
- $33 Monthly HOA Fees
Parking
- 2 Car Attached Garage
Home Design
- Ranch Style House
- Slab Foundation
- Architectural Shingle Roof
- Vinyl Siding
- Stone Exterior Construction
Interior Spaces
- 1,620 Sq Ft Home
- 1,600-1,799 Sq Ft Home
- Open Floorplan
- Popcorn or blown ceiling
- Ceiling height of 9 feet or more
- Ceiling Fan
- Window Treatments
- Living Room
- Dining Room
- Storage In Attic
- Fire and Smoke Detector
Kitchen
- Free-Standing Electric Range
- Built-In Microwave
- Dishwasher
- Laminate Countertops
- Disposal
Flooring
- Carpet
- Stone
Bedrooms and Bathrooms
- 4 Main Level Bedrooms
- Walk-In Closet
- 2 Full Bathrooms
- Dual Vanity Sinks in Primary Bathroom
- Garden Bath
- Separate Shower
Laundry
- Laundry Room
- Laundry on main level
Outdoor Features
- Patio
Utilities
- Forced Air Heating and Cooling System
- Underground Utilities
- Electric Water Heater
- Cable TV Available
Community Details
Overview
- Nhe HOA
- Chartwell Estates Subdivision
- Mandatory home owners association
Amenities
- Common Area
Recreation
- Community Pool
Ownership History
Purchase Details
Purchase Details
Purchase Details
Purchase Details
Home Financials for this Owner
Home Financials are based on the most recent Mortgage that was taken out on this home.Purchase Details
Home Financials for this Owner
Home Financials are based on the most recent Mortgage that was taken out on this home.Purchase Details
Home Financials for this Owner
Home Financials are based on the most recent Mortgage that was taken out on this home.Similar Homes in Greer, SC
Home Values in the Area
Average Home Value in this Area
Purchase History
| Date | Type | Sale Price | Title Company |
|---|---|---|---|
| Deed | $330,000 | None Listed On Document | |
| Deed | -- | None Listed On Document | |
| Deed Of Distribution | -- | None Listed On Document | |
| Deed | $191,500 | None Available | |
| Deed | $149,000 | -- | |
| Deed | $45,000 | -- |
Mortgage History
| Date | Status | Loan Amount | Loan Type |
|---|---|---|---|
| Previous Owner | $121,925 | New Conventional | |
| Previous Owner | $134,100 | Purchase Money Mortgage | |
| Previous Owner | $127,200 | Purchase Money Mortgage |
Property History
| Date | Event | Price | Change | Sq Ft Price |
|---|---|---|---|---|
| 10/01/2018 10/01/18 | Sold | $191,500 | +0.8% | $120 / Sq Ft |
| 09/14/2018 09/14/18 | Pending | -- | -- | -- |
| 09/12/2018 09/12/18 | For Sale | $189,900 | -- | $119 / Sq Ft |
Tax History Compared to Growth
Tax History
| Year | Tax Paid | Tax Assessment Tax Assessment Total Assessment is a certain percentage of the fair market value that is determined by local assessors to be the total taxable value of land and additions on the property. | Land | Improvement |
|---|---|---|---|---|
| 2024 | $4,286 | $10,480 | $1,680 | $8,800 |
| 2023 | $4,286 | $10,480 | $1,680 | $8,800 |
| 2022 | $3,981 | $10,480 | $1,680 | $8,800 |
| 2021 | $3,904 | $10,480 | $1,680 | $8,800 |
| 2020 | $4,181 | $10,880 | $1,500 | $9,380 |
| 2019 | $4,176 | $10,880 | $1,500 | $9,380 |
| 2018 | $1,408 | $5,740 | $1,000 | $4,740 |
| 2017 | $1,399 | $5,740 | $1,000 | $4,740 |
| 2016 | $1,357 | $143,470 | $25,000 | $118,470 |
| 2015 | $1,317 | $143,470 | $25,000 | $118,470 |
| 2014 | $1,383 | $151,940 | $25,000 | $126,940 |
Agents Affiliated with this Home
-
G
Seller's Agent in 2018
Gene Donohue
Fathom Realty - Woodruff Rd.
-

Buyer's Agent in 2018
Tracy McAlister-Bridges
Carolina Moves, LLC
(864) 230-3710
6 in this area
54 Total Sales
Map
Source: Greater Greenville Association of REALTORS®
MLS Number: 1376309
APN: 0529.07-01-179.00
- 124 Bascom Ct
- 15 Tack Ln
- 18 Nautical Dr
- 229 Marshland Ln
- 235 Marshland Ln
- 826 Chartwell Dr
- 15 Seaside Ln
- 100 Granite Woods Way
- 408 Chartwell Dr
- 24 Roselite Cir Unit 24
- 1 Olivine Way
- 1931 Gibbs Shoals Rd
- 241 Highgate Cir
- 812 Medora Dr
- 108 Chanbury Ct
- 927 Medora Dr
- 431 Clare Bank Dr
- 100 Hingham Way
- 107 Hingham Way
- 5 Yellow Fox Rd

