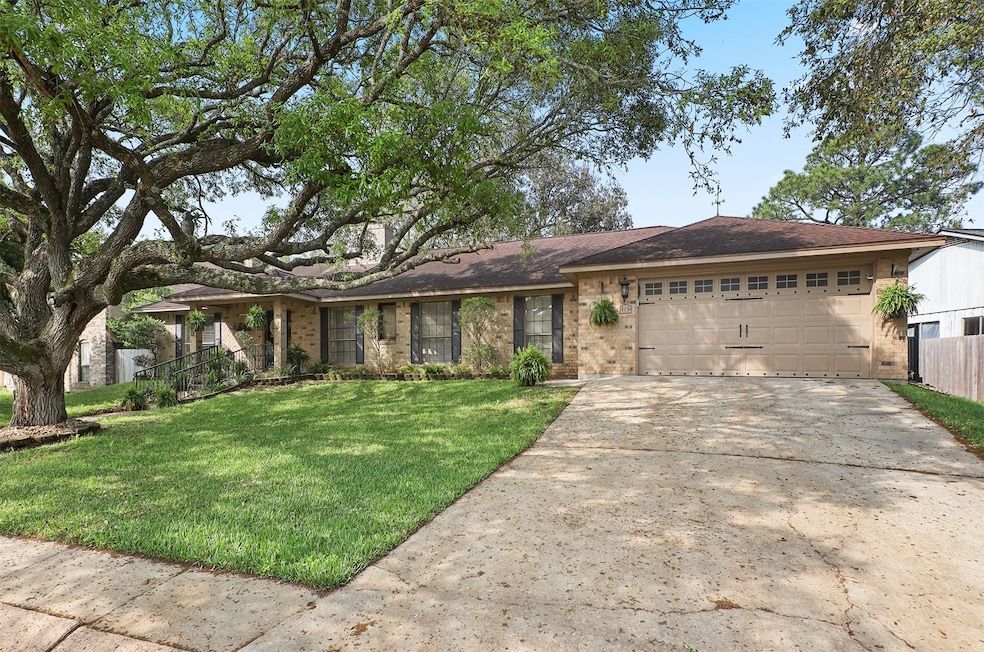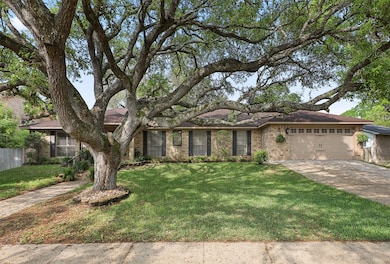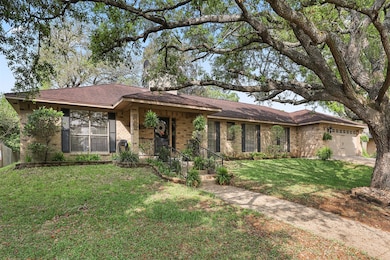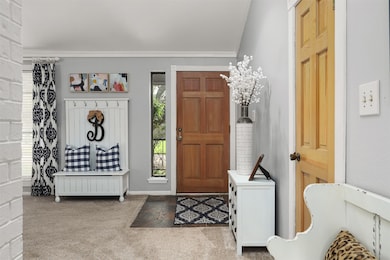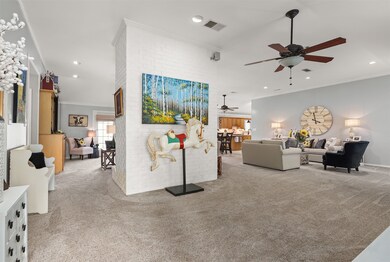
115 Bayou Glen St Hitchcock, TX 77563
Estimated payment $2,307/month
Highlights
- Property fronts a bayou
- Traditional Architecture
- Family Room Off Kitchen
- 0.39 Acre Lot
- High Ceiling
- 2 Car Attached Garage
About This Home
Charming ranch-style home on the Highland Bayou! Escape to the tranquility of waterfront living with this beautifully maintained home that has never flooded!! Step inside to find a bright and airy layout, featuring high ceilings in the living room, a cozy fireplace, and updated countertops in the kitchen. The primary suite offers a peaceful retreat, complete with an ensuite bath, 2 walk-in closets, and access to the backyard through French doors. Outside, enjoy the brand new deck, dog run, and fishing dock right in your own backyard. The home is also equipped with soffit lighting on the outside. There is also a workroom/flex space with AC that is accessed through the garage.
Home Details
Home Type
- Single Family
Est. Annual Taxes
- $5,044
Year Built
- Built in 1989
Lot Details
- 0.39 Acre Lot
- Property fronts a bayou
Parking
- 2 Car Attached Garage
Home Design
- Traditional Architecture
- Brick Exterior Construction
- Slab Foundation
- Composition Roof
Interior Spaces
- 2,387 Sq Ft Home
- 1-Story Property
- High Ceiling
- Ceiling Fan
- Wood Burning Fireplace
- Gas Fireplace
- Family Room Off Kitchen
- Utility Room
- Washer and Electric Dryer Hookup
Kitchen
- Electric Oven
- Gas Range
- Microwave
- Dishwasher
- Disposal
Bedrooms and Bathrooms
- 3 Bedrooms
- Soaking Tub
- Bathtub with Shower
- Separate Shower
Schools
- Hitchcock Primary/Stewart Elementary School
- Crosby Middle School
- Hitchcock High School
Utilities
- Central Heating and Cooling System
- Heating System Uses Gas
Community Details
- Oak Ridge Subdivision
Map
Home Values in the Area
Average Home Value in this Area
Tax History
| Year | Tax Paid | Tax Assessment Tax Assessment Total Assessment is a certain percentage of the fair market value that is determined by local assessors to be the total taxable value of land and additions on the property. | Land | Improvement |
|---|---|---|---|---|
| 2025 | $3,708 | $246,400 | -- | -- |
| 2024 | $3,708 | $224,000 | $13,120 | $210,880 |
| 2023 | $3,708 | $224,000 | $13,120 | $210,880 |
| 2022 | $4,931 | $205,945 | $0 | $0 |
| 2021 | $4,596 | $211,780 | $13,120 | $198,660 |
| 2020 | $4,665 | $197,930 | $13,120 | $184,810 |
| 2019 | $4,365 | $154,730 | $13,120 | $141,610 |
| 2018 | $4,402 | $154,720 | $13,120 | $141,600 |
| 2017 | $4,341 | $156,350 | $13,120 | $143,230 |
| 2016 | $4,341 | $156,360 | $13,120 | $143,240 |
| 2015 | $3,730 | $156,360 | $13,120 | $143,240 |
| 2014 | $3,909 | $156,360 | $13,120 | $143,240 |
Property History
| Date | Event | Price | Change | Sq Ft Price |
|---|---|---|---|---|
| 08/29/2025 08/29/25 | Price Changed | $349,000 | -2.8% | $146 / Sq Ft |
| 04/15/2025 04/15/25 | Price Changed | $359,000 | -2.7% | $150 / Sq Ft |
| 04/10/2025 04/10/25 | Price Changed | $369,000 | -4.2% | $155 / Sq Ft |
| 04/02/2025 04/02/25 | For Sale | $385,000 | -- | $161 / Sq Ft |
Mortgage History
| Date | Status | Loan Amount | Loan Type |
|---|---|---|---|
| Closed | $84,350 | Unknown |
Similar Homes in Hitchcock, TX
Source: Houston Association of REALTORS®
MLS Number: 66891863
APN: 5440-0000-0031-000
- 107 Bayou Glen St
- 113 Belmont Ave
- 7806 Burgess Rd
- 6713 Lawrence St
- 7714 Pecanwood St
- 35,36,37&38 Highway 6
- 0000 Highway 6
- 000 Highway 6
- 00 Highway 6
- Tr 57 Highway 6
- 8107 Highway 6
- 6235 Highway 6
- 7115 Highway 6
- 7917 N Martin Luther King Ave
- 0 S 000000 Unit 28389584
- 0 Lincoln St
- 6718 E Bayou Dr
- 6803 6th St
- 7603 Jordan Rd
- 8304 Neville Ave
- 6205 Jackson Rd Unit B2
- 6803 6th St
- 7440 Highway 6
- 5809 Delany Rd
- 7324 N Martin Luther King Ave
- 6602 Prino Rd
- 807 Temple Dr
- 9009 Lazy Ln
- 7316 Overton St Unit B
- 7316 Overton St Unit A
- 820 Canton Grass Ln
- 836 Canton Grass Ln
- 913 Ember Wood Ct
- 941 Fletcher Hills Ct
- 883 Indigo Springs Ln
- 9006 Elm St
- 55 Middle Borondo
- 749 Grassy Knoll Ln
- 702 Silver Reef Ln
- 617 Laurelmist Ln
