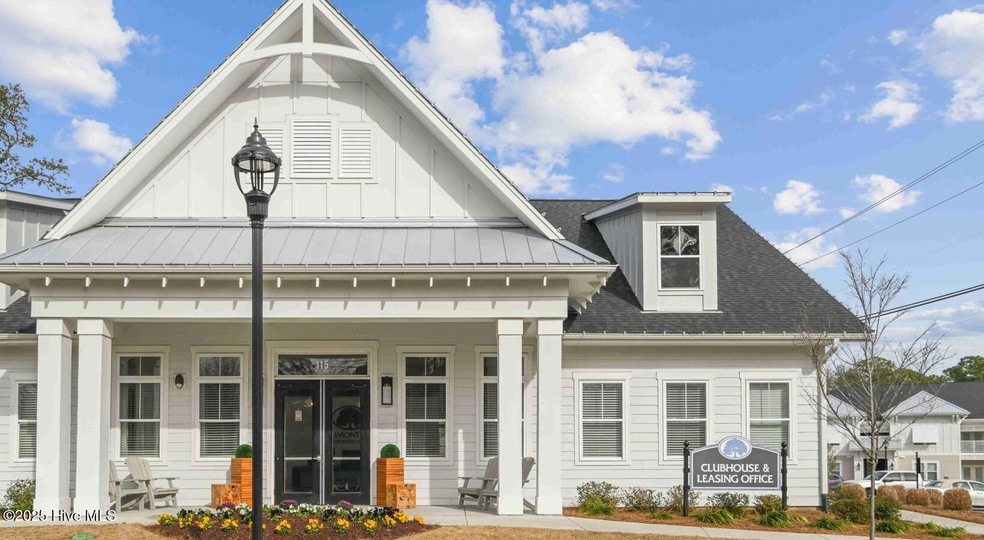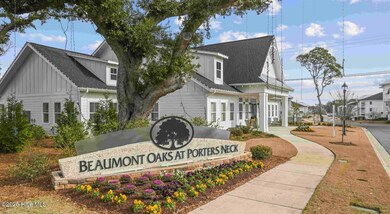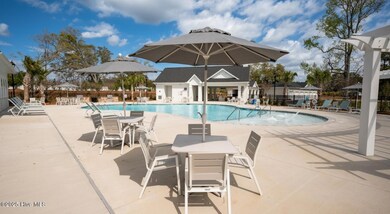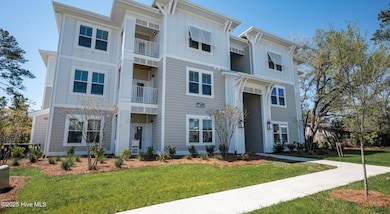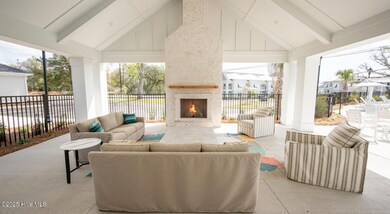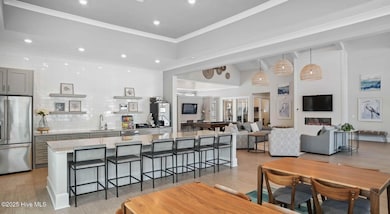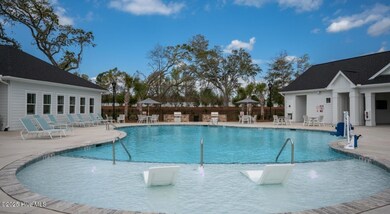115 Beaumont Oaks Dr Unit A1 Wilmington, NC 28411
Highlights
- Fitness Center
- In Ground Pool
- Wood Flooring
- Porters Neck Elementary School Rated A-
- Clubhouse
- Main Floor Primary Bedroom
About This Home
Prices, specials and availability are subject to change, contact beforehand. Multiple floor plans available. Days on Market accrued is not specific to this current plan listed. Live BeautifullyExperience luxury at Beaumont Oaks at Porters Neck located in Wilmington, NC. Relax and enjoy the classy interior upgrades in our spacious and inviting brand-new one, two, and three bedroom apartments and three and four bedroom townhomes. Surround yourself with high-end features suited to the lifestyle you deserve. Show off a little in a stunning kitchen fit for entertaining or a living room designed for comfort and relaxation. Swing open the doors to your private balcony or patio and let the North Carolina sunshine take your cares away. Find a stylish living space close to the Carolina beaches, fine dining, and trendy shops. Visit us today and make Beaumont Oaks at Porters Neck your new home!
Property Details
Home Type
- Apartment
Year Built
- Built in 2021
Interior Spaces
- 807 Sq Ft Home
- 1-Story Property
- Combination Dining and Living Room
Kitchen
- Range
- Dishwasher
- Disposal
Flooring
- Wood
- Carpet
Bedrooms and Bathrooms
- 1 Primary Bedroom on Main
- 1 Full Bathroom
- Walk-in Shower
Laundry
- Laundry Room
- Dryer
- Washer
Parking
- Driveway
- Paved Parking
- On-Site Parking
- Parking Lot
Outdoor Features
- In Ground Pool
- Balcony
- Outdoor Gas Grill
Schools
- Porters Neck Elementary School
- Holly Shelter Middle School
- Laney High School
Utilities
- Forced Air Heating System
- Electric Water Heater
- Cable TV Available
Listing and Financial Details
- Tenant pays for cable TV, water, heating, electricity, deposit, cooling
- The owner pays for pool maintenance
Community Details
Overview
- No Home Owners Association
- Beaumont Subdivision
- Maintained Community
Recreation
- Fitness Center
- Community Pool
- Dog Park
Pet Policy
- Pets Allowed
Additional Features
- Clubhouse
- Resident Manager or Management On Site
Map
Source: Hive MLS
MLS Number: 100484526
- 205 Chablis Way
- 8235 Brays Dr
- 8203 Brays Dr
- 81 Bonaparte St Unit Lot 147
- 522 Chablis Way
- 8262 Porters Crossing Way
- 607 Chablis Way
- 372 Greenview Ranch
- 8133 Porters Crossing Way
- 1021 Summer Wind Dr
- 366 Greenview Ranch
- 8135 Furtado Dr
- 464 Beaumont Oaks Dr
- 108 White Stone Place
- 116 White Stone Place
- 213 White Stone Place
- 314 Gaskins Ln
- 870 Wine Cellar Cir
- 822 Lambrook Dr
- 8909 New Forest Dr
- 115 Beaumont Oaks Dr Unit C1
- 115 Beaumont Oaks Dr Unit B1
- 115 Beaumont Oaks Dr
- 309 Porters Neck Rd
- 211 Cypress Pond Way
- 8651-O Stephens Church Rd
- 8210 Porters Crossing Way
- 617 Porters Neck Rd
- 102 Edgewater Club Rd
- 9102 Redfish Run
- 9074 Saint George Rd Unit 21
- 115 Amberleigh Dr
- 550 Avery Dr
- 49 N Assembly Dr
- 234 N Farmhouse Dr
- 7503 Anaca Point Rd Unit B
- 7503 Anaca Point Rd
- 7413 Thais Trail
- 127 Edison Ave
- 21 Dupont St
