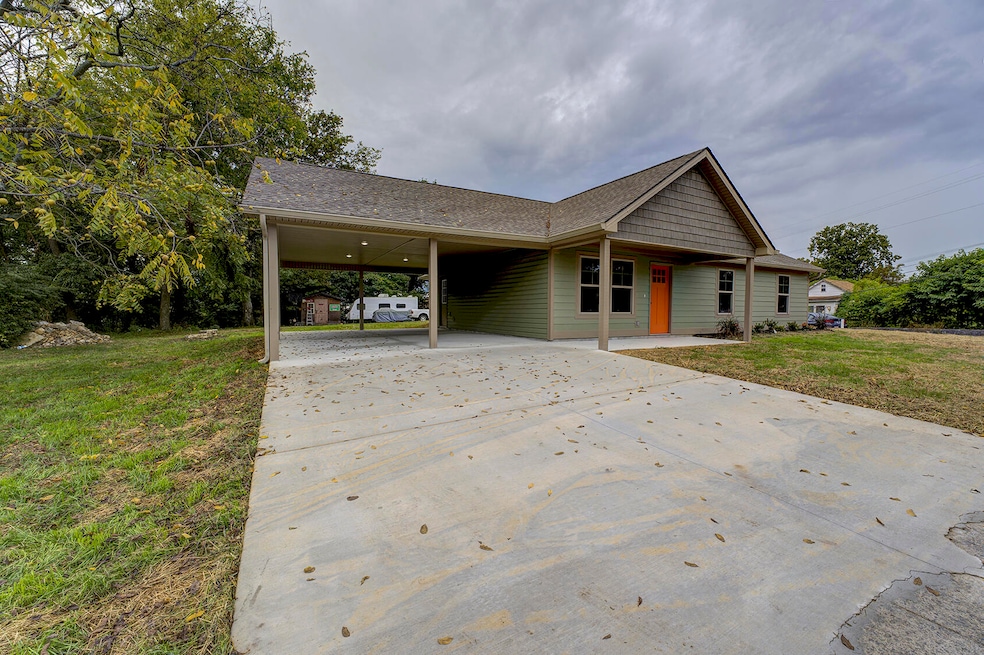115 Beech St Rossville, GA 30741
Estimated payment $1,592/month
Highlights
- New Construction
- Vaulted Ceiling
- Covered Patio or Porch
- Open Floorplan
- No HOA
- Enhanced Accessible Features
About This Home
Back Available and Electric is on and ready for a family
Right in the heart of town, close to restaurants, grocery, walking distance to the duck pond. This home has a great layout. Open living room and kitchen, island in the center of kitchen, can lights, beautiful cabinets and butcher block tops. Gorgeous! 3 bedrooms and 1 large full bath. Would make a great starter home or great for someone that needs one-level living. Carport is on the same level as home and it also has a large covered rear patio and covered front porch. Lot is a great size for kids to play or dogs to run around. Agents are related to seller.
Home Details
Home Type
- Single Family
Est. Annual Taxes
- $1,914
Year Built
- Built in 2025 | New Construction
Lot Details
- 0.36 Acre Lot
- Lot Dimensions are 109x145
- Back and Front Yard
Home Design
- Slab Foundation
- Shingle Roof
- Vinyl Siding
- Concrete Block And Stucco Construction
Interior Spaces
- 1,200 Sq Ft Home
- 1-Story Property
- Open Floorplan
- Vaulted Ceiling
- Ceiling Fan
- Vinyl Clad Windows
- Pull Down Stairs to Attic
- Laundry in Kitchen
Kitchen
- Electric Oven
- Electric Range
- Free-Standing Range
- Microwave
- Ice Maker
- Dishwasher
Flooring
- Laminate
- Luxury Vinyl Tile
Bedrooms and Bathrooms
- 3 Bedrooms
- 1 Full Bathroom
Parking
- 2 Attached Carport Spaces
- Parking Available
- Parking Accessed On Kitchen Level
- Driveway
- Off-Street Parking
Schools
- Rossville Elementary School
- Rossville Middle School
- Ridgeland High School
Utilities
- Central Heating and Cooling System
- Natural Gas Not Available
- Electric Water Heater
- Cable TV Available
Additional Features
- Enhanced Accessible Features
- Covered Patio or Porch
- Bureau of Land Management Grazing Rights
Community Details
- No Home Owners Association
Listing and Financial Details
- Assessor Parcel Number 2008 143
Map
Home Values in the Area
Average Home Value in this Area
Tax History
| Year | Tax Paid | Tax Assessment Tax Assessment Total Assessment is a certain percentage of the fair market value that is determined by local assessors to be the total taxable value of land and additions on the property. | Land | Improvement |
|---|---|---|---|---|
| 2024 | $1,944 | $59,552 | $6,187 | $53,365 |
| 2023 | $1,869 | $56,625 | $6,187 | $50,438 |
| 2022 | $1,142 | $43,371 | $4,302 | $39,069 |
| 2021 | $1,033 | $35,173 | $4,302 | $30,871 |
| 2020 | $912 | $29,720 | $4,342 | $25,378 |
| 2019 | $889 | $28,976 | $3,598 | $25,378 |
| 2018 | $325 | $10,918 | $3,598 | $7,320 |
| 2017 | $363 | $10,918 | $3,598 | $7,320 |
| 2016 | $301 | $10,918 | $3,598 | $7,320 |
| 2015 | $606 | $20,929 | $3,648 | $17,281 |
| 2014 | -- | $20,929 | $3,648 | $17,281 |
| 2013 | -- | $20,929 | $3,648 | $17,281 |
Property History
| Date | Event | Price | List to Sale | Price per Sq Ft |
|---|---|---|---|---|
| 09/25/2025 09/25/25 | For Sale | $269,900 | 0.0% | $225 / Sq Ft |
| 08/28/2025 08/28/25 | Off Market | $269,900 | -- | -- |
| 07/15/2025 07/15/25 | For Sale | $269,900 | -- | $225 / Sq Ft |
Purchase History
| Date | Type | Sale Price | Title Company |
|---|---|---|---|
| Quit Claim Deed | -- | -- | |
| Quit Claim Deed | -- | -- | |
| Warranty Deed | -- | -- | |
| Warranty Deed | -- | -- | |
| Warranty Deed | -- | -- | |
| Warranty Deed | $9,000 | -- | |
| Public Action Common In Florida Clerks Tax Deed Or Tax Deeds Or Property Sold For Taxes | $2,200 | -- | |
| Deed | $44,800 | -- | |
| Deed | $17,900 | -- | |
| Deed | -- | -- |
Mortgage History
| Date | Status | Loan Amount | Loan Type |
|---|---|---|---|
| Open | $212,000 | New Conventional | |
| Previous Owner | $2,900 | New Conventional |
Source: Greater Chattanooga REALTORS®
MLS Number: 1516682
APN: 2008-143
- 806 Mcfarland Ave
- 0 Dempsey Ln Unit 1504691
- 301 Dempsey Ln
- 39 Clift Trail
- 200 W Oak St
- 189 Leinbach Rd
- 916 Logan Ave
- 141 Hogan Rd
- 0 S Mission Ridge Dr Unit 1504695
- 405 Miami Ave
- 105 Elm St
- 1515 E 50th St
- 1204 Wooden Ave
- 3312 E 51st St
- 1014 Lee Ave
- 71 Georgia Terrace
- 509 W Gordon Ave
- 0 Miami Ave Unit 1505680
- 302 E Gordon Ave
- 0 Clift Trail Unit 1502212
- 712 Bronson St
- 24 Alden Ln Unit 26
- 1591 Park City Rd
- 132 Hogan Rd
- 104 Summitt St
- 809 Chickamauga Ave
- 811 Chickamauga Ave
- 2901 E 47th St
- 826 Terrace St Unit A
- 322 Signal Dr
- 1723 S Seminole Dr Unit . B
- 4012 14th Ave
- 3618 Sunrise Terrace
- 706 Roberta Dr
- 3619 6th Ave Unit 3619
- 5248 Fagan St
- 730 Roberta Dr
- 3415 4th Ave
- 10 Draught St
- 3400 Lisa Dr







