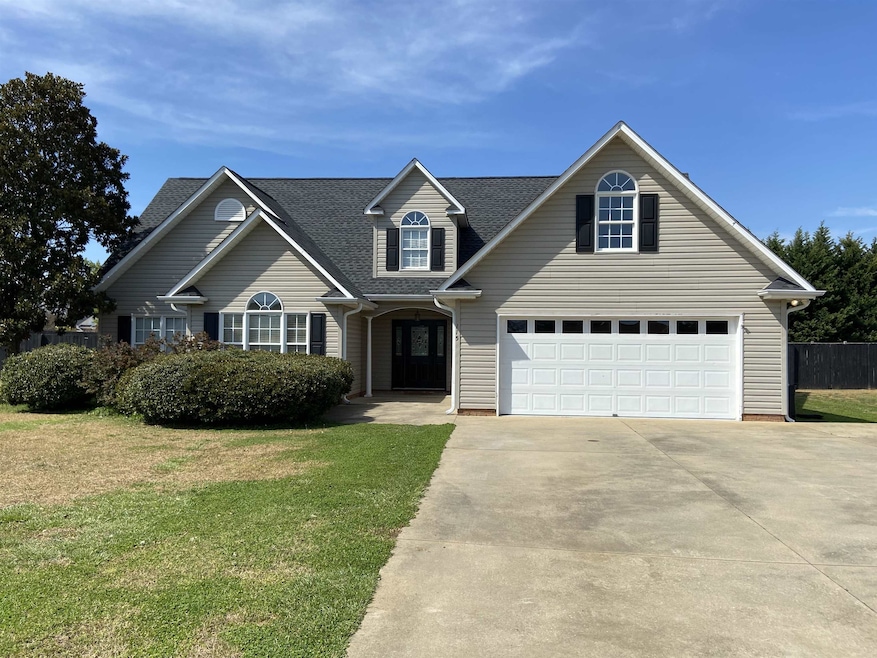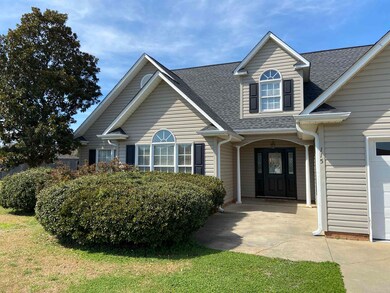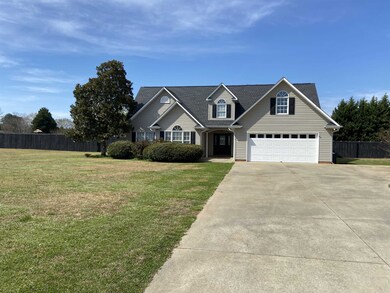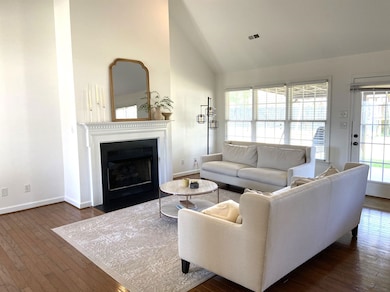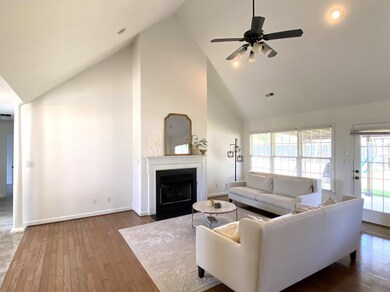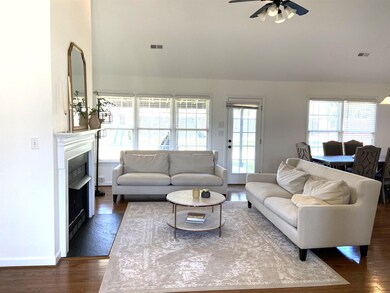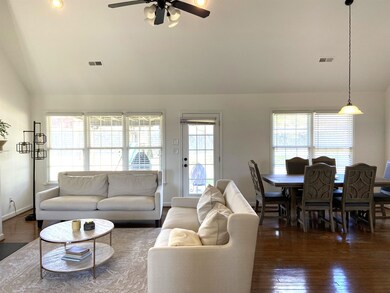
Estimated Value: $360,599 - $424,000
Highlights
- Traditional Architecture
- Cathedral Ceiling
- Fenced Yard
- Oakland Elementary School Rated A-
- Bonus Room
- 2 Car Attached Garage
About This Home
As of August 2023Just reduced the price for a quick sale! Welcome to this charming and very well-maintained home with 3 bed/2 bath and upstairs bonus room, nestled on the .58 acres lot in the nice neighborhood of Inman! This beautiful home conveniently located in Spartanburg's award-winning District 2 school system with easy access to freeway! This home features an open concept kitchen, cathedral ceiling in living room, and dining room, beautiful flooring, white paint (1.5 yrs. ago) and newly built nice patio. The owner's suite features a tray ceiling, beautiful flooring, white color paint, walk-in closet, bathroom with double vanities, separate shower and tub. 2 additional bedrooms located on the main level and the upstairs bonus room can be used as a bonus or simply turned into a 4th bedroom or a study room. Brand new roof has been installed two years ago. Large and fenced backyard with covered patio provides a lot of privacy and cozy place to enjoy time with family and friends. This home shows a true pride of ownership, come and see it yourself!
Last Agent to Sell the Property
Ponce Realty Group License #126322 Listed on: 03/25/2023

Home Details
Home Type
- Single Family
Year Built
- Built in 2000
Lot Details
- 0.58 Acre Lot
- Fenced Yard
- Level Lot
HOA Fees
- $17 Monthly HOA Fees
Home Design
- Traditional Architecture
- Slab Foundation
- Composition Shingle Roof
- Vinyl Siding
Interior Spaces
- 1,898 Sq Ft Home
- 1-Story Property
- Smooth Ceilings
- Cathedral Ceiling
- Ceiling Fan
- Window Treatments
- Bonus Room
- Storage In Attic
Kitchen
- Electric Oven
- Cooktop
- Dishwasher
Bedrooms and Bathrooms
- 3 Bedrooms
- Walk-In Closet
- 2 Full Bathrooms
Parking
- 2 Car Attached Garage
- Driveway
Outdoor Features
- Patio
Schools
- Oakland Elementary School
- Boiling Springs Middle School
- Boiling Springs High School
Utilities
- Cooling Available
- Heat Pump System
- Underground Utilities
- Electric Water Heater
- Septic Tank
Community Details
- Windermere Subdivision
Ownership History
Purchase Details
Purchase Details
Home Financials for this Owner
Home Financials are based on the most recent Mortgage that was taken out on this home.Purchase Details
Home Financials for this Owner
Home Financials are based on the most recent Mortgage that was taken out on this home.Purchase Details
Purchase Details
Purchase Details
Similar Homes in Inman, SC
Home Values in the Area
Average Home Value in this Area
Purchase History
| Date | Buyer | Sale Price | Title Company |
|---|---|---|---|
| Hall David Charles | -- | None Listed On Document | |
| Sverydon Vadym | $286,000 | None Available | |
| Mcdowell Douglas G | $184,000 | None Available | |
| Parkhouse Finley Llc | -- | None Available | |
| Caldwell Alan Charles | $159,700 | Hanover Title Agency | |
| Brannon Builders Inc | $33,000 | -- |
Mortgage History
| Date | Status | Borrower | Loan Amount |
|---|---|---|---|
| Previous Owner | Hall David Charles | $115,000 | |
| Previous Owner | Sverydon Vadym | $277,420 | |
| Previous Owner | Mcdowell Douglas G | $187,956 | |
| Previous Owner | Caldwell Alan Charles | $30,000 |
Property History
| Date | Event | Price | Change | Sq Ft Price |
|---|---|---|---|---|
| 08/30/2023 08/30/23 | Sold | $323,000 | -0.6% | $170 / Sq Ft |
| 08/03/2023 08/03/23 | Pending | -- | -- | -- |
| 07/29/2023 07/29/23 | Price Changed | $325,000 | -3.0% | $171 / Sq Ft |
| 07/13/2023 07/13/23 | For Sale | $335,000 | 0.0% | $177 / Sq Ft |
| 07/13/2023 07/13/23 | Price Changed | $335,000 | +1.5% | $177 / Sq Ft |
| 06/07/2023 06/07/23 | Pending | -- | -- | -- |
| 05/23/2023 05/23/23 | Price Changed | $330,000 | -2.9% | $174 / Sq Ft |
| 05/08/2023 05/08/23 | Price Changed | $339,999 | -2.9% | $179 / Sq Ft |
| 04/17/2023 04/17/23 | Price Changed | $349,999 | -2.8% | $184 / Sq Ft |
| 03/25/2023 03/25/23 | For Sale | $359,900 | +25.8% | $190 / Sq Ft |
| 07/29/2021 07/29/21 | Sold | $286,000 | 0.0% | $151 / Sq Ft |
| 06/30/2021 06/30/21 | Pending | -- | -- | -- |
| 06/28/2021 06/28/21 | For Sale | $285,999 | +55.4% | $151 / Sq Ft |
| 06/19/2017 06/19/17 | Sold | $184,000 | -2.9% | $102 / Sq Ft |
| 05/05/2017 05/05/17 | Pending | -- | -- | -- |
| 04/06/2017 04/06/17 | For Sale | $189,500 | -- | $105 / Sq Ft |
Tax History Compared to Growth
Tax History
| Year | Tax Paid | Tax Assessment Tax Assessment Total Assessment is a certain percentage of the fair market value that is determined by local assessors to be the total taxable value of land and additions on the property. | Land | Improvement |
|---|---|---|---|---|
| 2024 | $1,652 | $12,920 | $1,668 | $11,252 |
| 2023 | $1,652 | $11,440 | $1,668 | $9,772 |
| 2022 | $6,130 | $17,160 | $1,680 | $15,480 |
| 2021 | $64 | $0 | $0 | $0 |
| 2020 | $57 | $0 | $0 | $0 |
| 2019 | $57 | $0 | $0 | $0 |
| 2018 | $57 | $0 | $0 | $0 |
| 2017 | $942 | $6,104 | $1,000 | $5,104 |
| 2016 | $942 | $6,104 | $1,000 | $5,104 |
| 2015 | $938 | $6,108 | $1,000 | $5,108 |
| 2014 | $933 | $6,108 | $1,000 | $5,108 |
Agents Affiliated with this Home
-
Tanya Malinovskiy

Seller's Agent in 2023
Tanya Malinovskiy
Ponce Realty Group
(916) 412-2935
62 Total Sales
-
BETH ABERNATHY

Buyer's Agent in 2023
BETH ABERNATHY
Keller Williams Realty
(864) 921-2384
61 Total Sales
-
John Fravel

Seller's Agent in 2021
John Fravel
Keller Williams Realty
(864) 483-9818
545 Total Sales
-
PAUL OKHMAN
P
Buyer's Agent in 2021
PAUL OKHMAN
UPSTATE REALTY BROKERS LLC
(864) 316-5889
49 Total Sales
-
Scott Casey

Seller's Agent in 2017
Scott Casey
Casey Group Real Estate, LLC
(864) 505-9977
133 Total Sales
Map
Source: Multiple Listing Service of Spartanburg
MLS Number: SPN298803
APN: 2-28-00-045.54
- 12077 Mahogany Cir
- 13026 Black Walnut Way
- 12095 Mahogany Cir
- 12050 Mahogany Cir
- 13017 Black Walnut Way
- 12077 Black Walnut Way
- 13033 Black Walnut Way
- 12007 Mahogany Cir
- 12007 Mahogany Cir
- 12007 Mahogany Cir
- 12007 Mahogany Cir
- 12007 Mahogany Cir
- 12007 Mahogany Cir
- 12007 Mahogany Cir
- 12018 Mahogany Cir
- 14091 Satinwood Way
- 14017 Satinwood Way
- 14071 Satinwood Way
- 14094 Satinwood Way
- 14088 Satinwood Way
- 115 Bermuda Ln
- 121 Bermuda Ln
- 206 Jacob Creek Dr
- 238 Jacob Creek Dr
- 244 Jacob Creek Dr
- 116 Bermuda Ln
- 110 Bermuda Ln
- 127 Bermuda Ln
- 122 Bermuda Ln
- 250 Jacob Creek Dr
- 103 Bermuda Ln
- 203 Jacob Creek Dr
- 104 Bermuda Ln
- 128 Bermuda Ln
- 133 Bermuda Ln
- 209 Jacob Creek Dr
- 239 Jacob Creek Dr
- 233 Jacob Creek Dr
- 256 Jacob Creek Dr
- 245 Jacob Creek Dr
