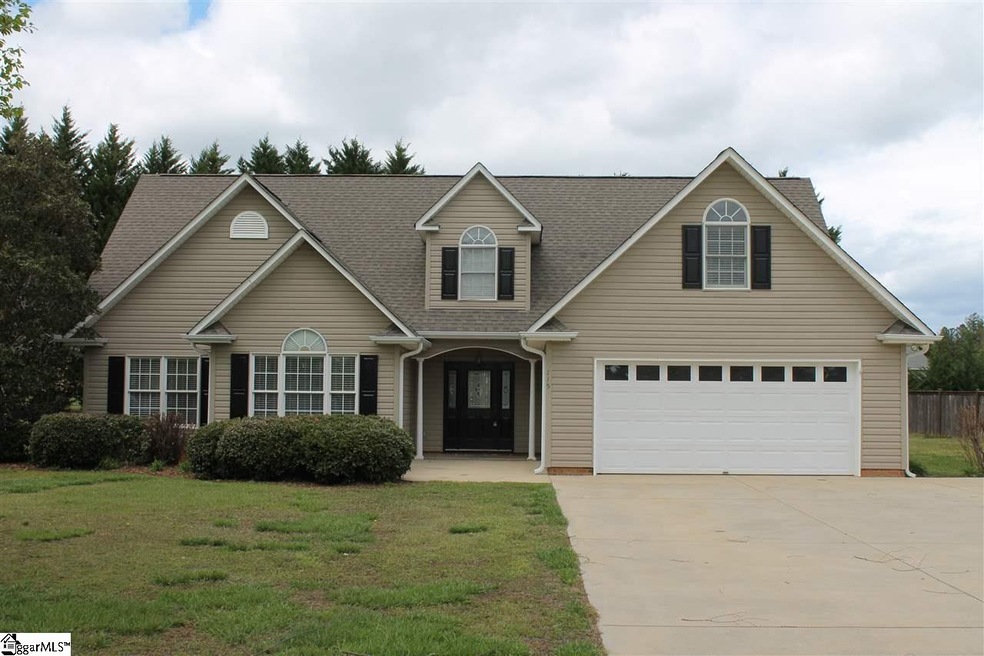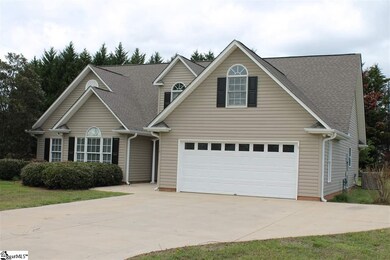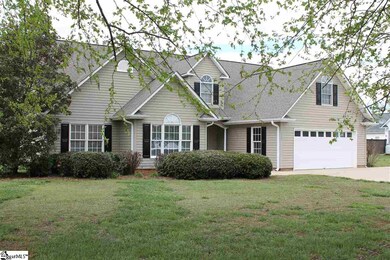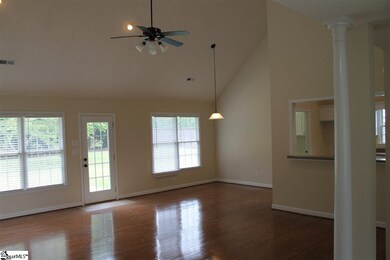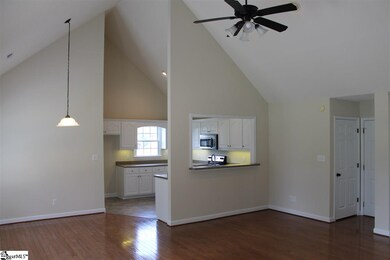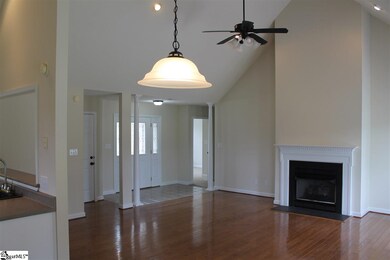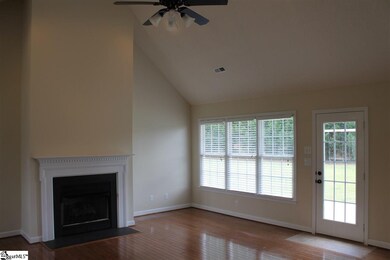
Highlights
- Traditional Architecture
- Cathedral Ceiling
- Main Floor Primary Bedroom
- Oakland Elementary School Rated A-
- Wood Flooring
- Jetted Tub in Primary Bathroom
About This Home
As of August 2023Beautiful home minutes from downtown Boiling Spring. Enjoy the charm of this home that sits on a large, level lot. Vaulted and trey ceilings make this home feel open and expansive. Notice the newly renovated master bath as well as the hardwoods in the living area, the under-mount lights in the kitchen and large patio overlooking the level back yard.
Last Agent to Sell the Property
Casey Group Real Estate, LLC License #86427 Listed on: 04/06/2017
Home Details
Home Type
- Single Family
Est. Annual Taxes
- $937
Year Built
- 2000
Lot Details
- 0.58 Acre Lot
- Level Lot
HOA Fees
- $10 Monthly HOA Fees
Parking
- 2 Car Attached Garage
Home Design
- Traditional Architecture
- Slab Foundation
- Architectural Shingle Roof
- Vinyl Siding
Interior Spaces
- 1,898 Sq Ft Home
- 1,800-1,999 Sq Ft Home
- 1.5-Story Property
- Tray Ceiling
- Cathedral Ceiling
- Gas Log Fireplace
- Living Room
- Breakfast Room
- Bonus Room
- Storage In Attic
Kitchen
- Electric Cooktop
- Built-In Microwave
- Dishwasher
- Disposal
Flooring
- Wood
- Carpet
- Ceramic Tile
- Vinyl
Bedrooms and Bathrooms
- 3 Main Level Bedrooms
- Primary Bedroom on Main
- Walk-In Closet
- 2 Full Bathrooms
- Dual Vanity Sinks in Primary Bathroom
- Jetted Tub in Primary Bathroom
- Separate Shower
Laundry
- Laundry Room
- Laundry on main level
Outdoor Features
- Patio
- Front Porch
Utilities
- Forced Air Heating and Cooling System
- Electric Water Heater
- Septic Tank
Community Details
- Windermere Subdivision
- Mandatory home owners association
Listing and Financial Details
- Tax Lot 54
Ownership History
Purchase Details
Purchase Details
Home Financials for this Owner
Home Financials are based on the most recent Mortgage that was taken out on this home.Purchase Details
Home Financials for this Owner
Home Financials are based on the most recent Mortgage that was taken out on this home.Purchase Details
Purchase Details
Purchase Details
Similar Homes in Inman, SC
Home Values in the Area
Average Home Value in this Area
Purchase History
| Date | Type | Sale Price | Title Company |
|---|---|---|---|
| Deed | -- | None Listed On Document | |
| Deed | $286,000 | None Available | |
| Deed | $184,000 | None Available | |
| Deed | -- | None Available | |
| Warranty Deed | $159,700 | Hanover Title Agency | |
| Deed | $33,000 | -- |
Mortgage History
| Date | Status | Loan Amount | Loan Type |
|---|---|---|---|
| Previous Owner | $115,000 | New Conventional | |
| Previous Owner | $277,420 | New Conventional | |
| Previous Owner | $187,956 | VA | |
| Previous Owner | $30,000 | Credit Line Revolving |
Property History
| Date | Event | Price | Change | Sq Ft Price |
|---|---|---|---|---|
| 08/30/2023 08/30/23 | Sold | $323,000 | -0.6% | $170 / Sq Ft |
| 08/03/2023 08/03/23 | Pending | -- | -- | -- |
| 07/29/2023 07/29/23 | Price Changed | $325,000 | -3.0% | $171 / Sq Ft |
| 07/13/2023 07/13/23 | For Sale | $335,000 | 0.0% | $177 / Sq Ft |
| 07/13/2023 07/13/23 | Price Changed | $335,000 | +1.5% | $177 / Sq Ft |
| 06/07/2023 06/07/23 | Pending | -- | -- | -- |
| 05/23/2023 05/23/23 | Price Changed | $330,000 | -2.9% | $174 / Sq Ft |
| 05/08/2023 05/08/23 | Price Changed | $339,999 | -2.9% | $179 / Sq Ft |
| 04/17/2023 04/17/23 | Price Changed | $349,999 | -2.8% | $184 / Sq Ft |
| 03/25/2023 03/25/23 | For Sale | $359,900 | +25.8% | $190 / Sq Ft |
| 07/29/2021 07/29/21 | Sold | $286,000 | 0.0% | $151 / Sq Ft |
| 06/30/2021 06/30/21 | Pending | -- | -- | -- |
| 06/28/2021 06/28/21 | For Sale | $285,999 | +55.4% | $151 / Sq Ft |
| 06/19/2017 06/19/17 | Sold | $184,000 | -2.9% | $102 / Sq Ft |
| 05/05/2017 05/05/17 | Pending | -- | -- | -- |
| 04/06/2017 04/06/17 | For Sale | $189,500 | -- | $105 / Sq Ft |
Tax History Compared to Growth
Tax History
| Year | Tax Paid | Tax Assessment Tax Assessment Total Assessment is a certain percentage of the fair market value that is determined by local assessors to be the total taxable value of land and additions on the property. | Land | Improvement |
|---|---|---|---|---|
| 2024 | $1,652 | $12,920 | $1,668 | $11,252 |
| 2023 | $1,652 | $11,440 | $1,668 | $9,772 |
| 2022 | $6,130 | $17,160 | $1,680 | $15,480 |
| 2021 | $64 | $0 | $0 | $0 |
| 2020 | $57 | $0 | $0 | $0 |
| 2019 | $57 | $0 | $0 | $0 |
| 2018 | $57 | $0 | $0 | $0 |
| 2017 | $942 | $6,104 | $1,000 | $5,104 |
| 2016 | $942 | $6,104 | $1,000 | $5,104 |
| 2015 | $938 | $6,108 | $1,000 | $5,108 |
| 2014 | $933 | $6,108 | $1,000 | $5,108 |
Agents Affiliated with this Home
-

Seller's Agent in 2023
Tanya Malinovskiy
Ponce Realty Group
(916) 412-2935
60 Total Sales
-

Seller's Agent in 2021
John Fravel
Keller Williams Realty
(864) 483-9818
543 Total Sales
-
P
Buyer's Agent in 2021
PAUL OKHMAN
UPSTATE REALTY BROKERS LLC
(864) 316-5889
49 Total Sales
-

Seller's Agent in 2017
Scott Casey
Casey Group Real Estate, LLC
(864) 505-9977
123 Total Sales
Map
Source: Greater Greenville Association of REALTORS®
MLS Number: 1341264
APN: 2-28-00-045.54
- 12077 Mahogany Cir
- 12061 Mahogany Cir
- 3033 Harvey Brook Ct
- 13014 Black Walnut Way
- 12112 Mahogany Cir
- 12116 Mahogany Cir
- 12050 Mahogany Cir
- 12035 Mahogany Cir
- 4006 Francis Spring Way
- 4018 Francis Spring Way
- 12007 Mahogany Cir
- 12007 Mahogany Cir
- 12007 Mahogany Cir
- 12007 Mahogany Cir
- 12007 Mahogany Cir
- 12007 Mahogany Cir
- 12007 Mahogany Cir
- 14017 Satinwood Way
- 14071 Satinwood Way
