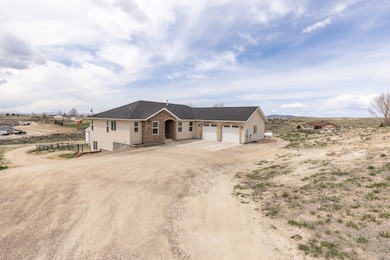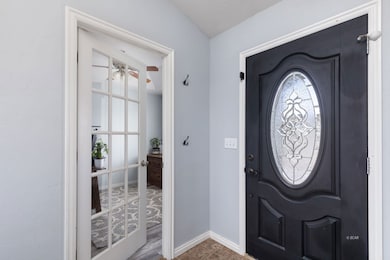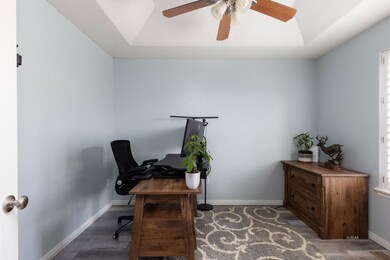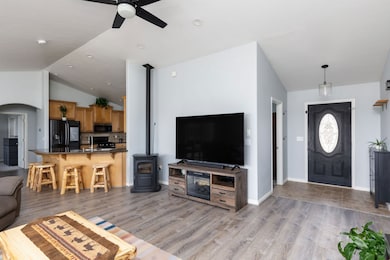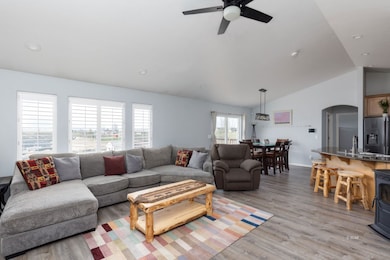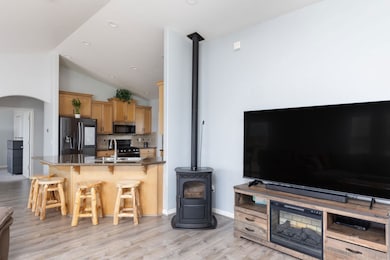115 Bluecrest Place Spring Creek, NV 89815
Estimated payment $3,756/month
Highlights
- Marina
- Mountain View
- Vaulted Ceiling
- Horses Allowed On Property
- Deck
- Lawn
About This Home
Welcome to this stunning 5-bedroom, 3-bathroom gem nestled in the heart of Marina Hills on 1.29 acres. This beautifully maintained home offers space, comfort and style. Perfect for growing families or anyone craving room to breathe. The main level boasts tons of natural lighting and elegance throughout the split floor plan. The large master bedroom offers space, good sized closet with an en suite bathroom with a jetted garden tub and separate walk in shower. Granite counter tops and new appliances throughout the kitchen with plenty of counter space and cabinets. The home has a walkout basement and is a perfect place for those who like to entertain. On those cold winter nights, this home offers a pellet stove on the main floor as well as the basement. This home has amazing views of the Rubies with a fully fenced back yard. There is also a 1,500 sq. ft. shop with 16' walls, and 2 14' roll up doors for convenience and its own 200-amp power service. This beautifully maintained home is a must see!
Listing Agent
eXp Realty, LLC Brokerage Phone: (775) 934-0862 License #S.0183043 Listed on: 04/02/2025

Home Details
Home Type
- Single Family
Est. Annual Taxes
- $3,385
Year Built
- Built in 2010
Lot Details
- 1.29 Acre Lot
- Dog Run
- Property is Fully Fenced
- Natural State Vegetation
- Lawn
- Zoning described as AR
HOA Fees
- $83 Monthly HOA Fees
Parking
- 2 Car Garage
Home Design
- Asphalt Roof
- Vinyl Siding
- Stone
Interior Spaces
- 3,588 Sq Ft Home
- 1-Story Property
- Wet Bar
- Vaulted Ceiling
- Ceiling Fan
- Window Treatments
- Home Office
- Mountain Views
- Basement Fills Entire Space Under The House
- Washer and Dryer Hookup
Kitchen
- Dishwasher
- Disposal
Flooring
- Carpet
- Tile
- Vinyl
Bedrooms and Bathrooms
- 5 Bedrooms
- Walk-In Closet
- 3 Full Bathrooms
- Soaking Tub
Outdoor Features
- Deck
- Open Patio
- Rain Gutters
Horse Facilities and Amenities
- Horses Allowed On Property
Utilities
- Forced Air Heating and Cooling System
- Heating System Uses Propane
- Propane Water Heater
- Water Purifier
- Water Softener
Listing and Financial Details
- Assessor Parcel Number 052-006-005
Community Details
Overview
- Association fees include clubhouse, golf, playground, road maintenance
- Spring Creek 102 Subdivision
Recreation
- Marina
Map
Home Values in the Area
Average Home Value in this Area
Tax History
| Year | Tax Paid | Tax Assessment Tax Assessment Total Assessment is a certain percentage of the fair market value that is determined by local assessors to be the total taxable value of land and additions on the property. | Land | Improvement |
|---|---|---|---|---|
| 2025 | $3,161 | $137,320 | $14,000 | $123,320 |
| 2024 | $3,161 | $139,728 | $14,000 | $125,728 |
| 2023 | $3,161 | $127,013 | $9,975 | $117,038 |
| 2022 | $2,927 | $109,263 | $9,975 | $99,288 |
| 2021 | $3,017 | $106,800 | $9,975 | $96,825 |
| 2020 | $2,929 | $108,007 | $9,975 | $98,032 |
| 2019 | $2,052 | $100,681 | $7,700 | $92,981 |
| 2018 | $2,018 | $100,432 | $7,700 | $92,732 |
| 2017 | $2,458 | $98,864 | $7,700 | $91,164 |
| 2016 | $2,355 | $96,093 | $7,700 | $88,393 |
| 2015 | $2,286 | $95,919 | $7,700 | $88,219 |
| 2014 | $2,221 | $90,197 | $7,700 | $82,497 |
Property History
| Date | Event | Price | List to Sale | Price per Sq Ft | Prior Sale |
|---|---|---|---|---|---|
| 11/04/2025 11/04/25 | Price Changed | $642,000 | -3.0% | $179 / Sq Ft | |
| 09/12/2025 09/12/25 | Price Changed | $662,000 | -0.2% | $185 / Sq Ft | |
| 07/29/2025 07/29/25 | Price Changed | $663,000 | -2.2% | $185 / Sq Ft | |
| 06/17/2025 06/17/25 | Price Changed | $678,000 | -0.7% | $189 / Sq Ft | |
| 06/09/2025 06/09/25 | Price Changed | $683,000 | -1.0% | $190 / Sq Ft | |
| 05/20/2025 05/20/25 | Price Changed | $690,000 | -0.7% | $192 / Sq Ft | |
| 04/02/2025 04/02/25 | For Sale | $695,000 | +7.8% | $194 / Sq Ft | |
| 03/16/2023 03/16/23 | Sold | $645,000 | 0.0% | $180 / Sq Ft | View Prior Sale |
| 01/23/2023 01/23/23 | Pending | -- | -- | -- | |
| 01/11/2023 01/11/23 | For Sale | $645,000 | -- | $180 / Sq Ft |
Purchase History
| Date | Type | Sale Price | Title Company |
|---|---|---|---|
| Bargain Sale Deed | $645,000 | Stewart Title | |
| Bargain Sale Deed | $635,000 | None Listed On Document | |
| Bargain Sale Deed | $315,000 | Stewart Title Elko | |
| Interfamily Deed Transfer | -- | Stewart Title Elko | |
| Bargain Sale Deed | $267,000 | Stewart Title Elko | |
| Bargain Sale Deed | $38,000 | Stewart Title | |
| Bargain Sale Deed | $8,500 | Stewart Title |
Mortgage History
| Date | Status | Loan Amount | Loan Type |
|---|---|---|---|
| Open | $483,750 | New Conventional | |
| Previous Owner | $388,880 | New Conventional | |
| Previous Owner | $315,000 | VA | |
| Previous Owner | $259,005 | New Conventional | |
| Previous Owner | $276,345 | New Conventional |
Source: Elko County Association of REALTORS®
MLS Number: 3626167
APN: 052-006-005
- 350 Baytree Dr
- 131 Deerbrush Dr
- 141 Country Club Pkwy
- 363 Spring Creek Pkwy
- 217 Edgewood Ln
- 229 Viewcrest Dr
- 496 Charlwood Ln
- 519 Spring Creek Pkwy
- 236 Lakeport Dr
- 439 Croydon Dr
- 411 Parkchester Dr
- 221 Lyndhurst Ln
- 243 Country Club Pkwy
- 260 Country Club Pkwy
- 241 Country Club Pkwy
- 437 Lyndhurst Dr
- 557 Blackstone Dr
- 565 Blackstone Dr
- 353 Parkchester Dr
- 267 Northglen Dr

