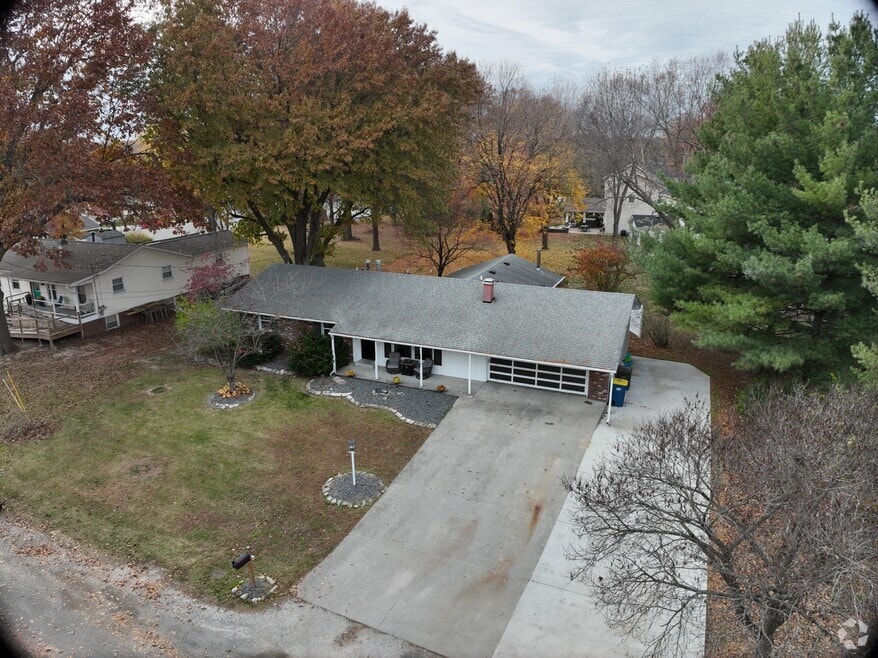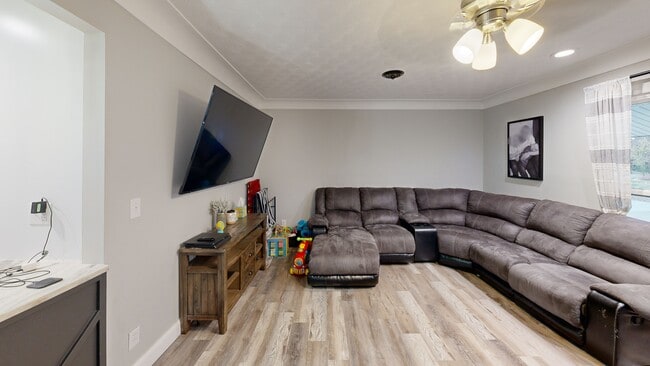
115 Branch Dr Edwardsville, IL 62025
Estimated payment $2,540/month
Highlights
- Boat Dock
- Boat Slip
- 0.9 Acre Lot
- Columbus Elementary School Rated A-
- Fishing
- Open Floorplan
About This Home
Welcome to this beautifully updated 4-bedroom, 3-bathroom ranch nestled in the highly sought-after Dunlap Lake neighborhood. Every inch of this home has been thoughtfully remodeled, blending modern elegance with lake living charm. Step inside to discover a gourmet kitchen featuring granite countertops, stainless steel appliances, and classic shaker cabinets—perfect for entertaining or everyday living. All three bathrooms have been tastefully renovated with modern finishes. Enjoy cozy evenings in the expansive sunroom complete with a fireplace, or retreat to the spacious lower-level family room for movie nights and gatherings. Outside, a covered front porch welcomes you home, while the large driveway and attached 2-car garage offer ample parking. Best of all, this property includes its own private boat dock—ideal for lake lovers and weekend adventurers. Don’t miss your chance to own this exceptional home in a prime location. Schedule your showing today!
Home Details
Home Type
- Single Family
Est. Annual Taxes
- $5,888
Year Built
- Built in 1969 | Remodeled
Lot Details
- 0.9 Acre Lot
- Cul-De-Sac
HOA Fees
- $100 Monthly HOA Fees
Parking
- 2 Car Attached Garage
- Driveway
Home Design
- Ranch Style House
- Brick Exterior Construction
- Architectural Shingle Roof
- Vinyl Siding
- Concrete Perimeter Foundation
Interior Spaces
- Open Floorplan
- Wet Bar
- Ceiling Fan
- Recessed Lighting
- Wood Burning Fireplace
- Sliding Doors
- Panel Doors
- Family Room
- Living Room
- Formal Dining Room
- Bonus Room
- Sun or Florida Room
Kitchen
- Breakfast Bar
- Range with Range Hood
- Dishwasher
- Granite Countertops
Flooring
- Carpet
- Ceramic Tile
- Luxury Vinyl Plank Tile
- Luxury Vinyl Tile
Bedrooms and Bathrooms
- 4 Bedrooms
Basement
- Basement Ceilings are 8 Feet High
- Fireplace in Basement
Outdoor Features
- Boat Slip
- Front Porch
Schools
- Edwardsville Dist 7 Elementary And Middle School
- Edwardsville High School
Utilities
- Forced Air Heating and Cooling System
- 220 Volts
- Natural Gas Connected
- Gas Water Heater
- Cable TV Available
Listing and Financial Details
- Assessor Parcel Number 10-2-16-18-01-102-023
Community Details
Overview
- Association fees include common area maintenance
- Dunlap Lake Association
- Community Lake
Recreation
- Boat Dock
- Boating
- Fishing
3D Interior and Exterior Tours
Floorplans
Map
Home Values in the Area
Average Home Value in this Area
Tax History
| Year | Tax Paid | Tax Assessment Tax Assessment Total Assessment is a certain percentage of the fair market value that is determined by local assessors to be the total taxable value of land and additions on the property. | Land | Improvement |
|---|---|---|---|---|
| 2024 | $5,888 | $85,320 | $9,890 | $75,430 |
| 2023 | $5,888 | $77,920 | $9,030 | $68,890 |
| 2022 | $5,409 | $70,650 | $8,190 | $62,460 |
| 2021 | $4,332 | $66,790 | $7,740 | $59,050 |
| 2020 | $3,474 | $64,480 | $7,470 | $57,010 |
| 2019 | $3,513 | $63,510 | $7,360 | $56,150 |
| 2018 | $3,523 | $59,750 | $6,920 | $52,830 |
| 2017 | $3,853 | $57,700 | $6,680 | $51,020 |
| 2016 | $3,286 | $57,700 | $6,680 | $51,020 |
| 2015 | $3,395 | $55,830 | $6,460 | $49,370 |
| 2014 | $3,395 | $55,830 | $6,460 | $49,370 |
| 2013 | $3,395 | $55,830 | $6,460 | $49,370 |
Property History
| Date | Event | Price | List to Sale | Price per Sq Ft | Prior Sale |
|---|---|---|---|---|---|
| 12/28/2025 12/28/25 | Price Changed | $375,000 | -1.3% | $148 / Sq Ft | |
| 11/26/2025 11/26/25 | Price Changed | $380,000 | -0.8% | $150 / Sq Ft | |
| 11/19/2025 11/19/25 | Price Changed | $383,000 | -1.8% | $151 / Sq Ft | |
| 10/30/2025 10/30/25 | For Sale | $389,900 | +122.8% | $154 / Sq Ft | |
| 10/18/2021 10/18/21 | Sold | $175,000 | -12.5% | $69 / Sq Ft | View Prior Sale |
| 10/01/2021 10/01/21 | Pending | -- | -- | -- | |
| 09/02/2021 09/02/21 | Price Changed | $200,000 | -4.8% | $79 / Sq Ft | |
| 08/18/2021 08/18/21 | For Sale | $210,000 | -- | $83 / Sq Ft |
Purchase History
| Date | Type | Sale Price | Title Company |
|---|---|---|---|
| Quit Claim Deed | -- | Abstracts & Titles | |
| Quit Claim Deed | -- | None Available | |
| Warranty Deed | $175,000 | Abstracts & Titles | |
| Deed | -- | -- |
Mortgage History
| Date | Status | Loan Amount | Loan Type |
|---|---|---|---|
| Open | $246,450 | New Conventional | |
| Previous Owner | $235,000 | Commercial |
About the Listing Agent
Randy's Other Listings
Source: MARIS MLS
MLS Number: MIS25073097
APN: 10-2-16-18-01-102-023
- 7301 Providence Dr
- 7308 Kindlewood Dr
- 7349 Providence Dr
- Covington 2 Car Plan at Hearthstone Place
- Culpepper Plan at Hearthstone Place
- Alexandria Plan at Hearthstone Place
- Bristol Plan at Hearthstone Place
- Hannah Plan at Hearthstone Place
- Bristol Villa Plan at Hearthstone Place
- Brady Plan at Hearthstone Place
- Bella Plan at Hearthstone Place
- Winchester A Plan at Hearthstone Place
- Sunrise Plan at Hearthstone Place
- Winchester B Plan at Hearthstone Place
- Titan Plan at Hearthstone Place
- Covington Plan at Hearthstone Place
- Scarlett Plan at Hearthstone Place
- Herndon Plan at Hearthstone Place
- 0 Hearthstone Subdivision Unit 23020342
- 3972 Audubon Way
- 1928 Cornell Ave
- 33 Old Orchard Ln
- 420 N Main St
- 101-180 Homestead Ct
- 40 Cougar Dr
- 1010 Enclave Blvd
- 805-817 Lancashire Dr
- 807 Kingshighway St
- 1010 Enclave Blvd Unit 1001-607
- 1010 Enclave Blvd Unit 1001-402
- 1010 Enclave Blvd Unit 1001-312
- 1523 Ritter St Unit A
- 1 Campus Edge Dr
- 11 S Cherry Hills
- 92 Magnolia Dr
- 10 Carolyn St
- 200 Smola Woods Ct
- 575 N Kansas St Unit B
- 500 Reserve Circle Dr
- 720 Puma Blvd





