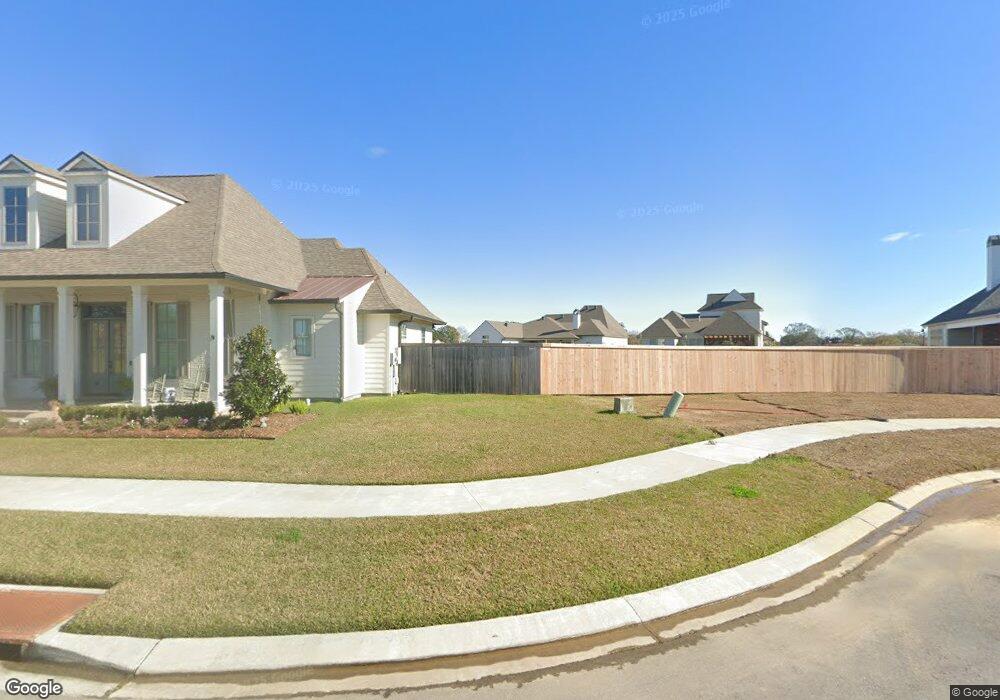Estimated Value: $177,000
4
Beds
3
Baths
2,893
Sq Ft
$61/Sq Ft
Est. Value
About This Home
This home is located at 115 Breakers Way, Scott, LA 70583 and is currently priced at $177,000, approximately $61 per square foot. 115 Breakers Way is a home located in Lafayette Parish with nearby schools including Westside Elementary School, Scott Middle School, and Acadiana High School.
Ownership History
Date
Name
Owned For
Owner Type
Purchase Details
Closed on
Feb 17, 2023
Sold by
Estates At West Village Llc
Bought by
Sandoz William Simmons and Sandoz Cynthia Murrell
Current Estimated Value
Create a Home Valuation Report for This Property
The Home Valuation Report is an in-depth analysis detailing your home's value as well as a comparison with similar homes in the area
Home Values in the Area
Average Home Value in this Area
Purchase History
| Date | Buyer | Sale Price | Title Company |
|---|---|---|---|
| Sandoz William Simmons | $217,250 | None Listed On Document |
Source: Public Records
Tax History
| Year | Tax Paid | Tax Assessment Tax Assessment Total Assessment is a certain percentage of the fair market value that is determined by local assessors to be the total taxable value of land and additions on the property. | Land | Improvement |
|---|---|---|---|---|
| 2023 | $578 | $6,360 | $6,360 | $0 |
| 2022 | $482 | $5,300 | $5,300 | $0 |
| 2021 | $74 | $806 | $806 | $0 |
Source: Public Records
Map
Nearby Homes
- Rayburn Plan at West Village
- Bourget Plan at West Village
- Fillmore Plan at West Village
- Langdon Plan at West Village
- Biltmore Plan at West Village
- Kadair Plan at West Village
- Tahoe Plan at West Village
- Dayton Plan at West Village
- Victoria Plan at West Village
- Yorktown Plan at West Village
- Martin Plan at West Village
- Lincoln Plan at West Village
- Hampton II Plan at West Village
- Vermillion Plan at West Village
- Minden Plan at West Village
- Millstone Plan at West Village
- Breton Plan at West Village
- Fairfield II Plan at West Village
- Seneca Plan at West Village
- Cumberland Plan at West Village
- 200 Waterpointe Ln
- 202 Waterpointe Ln
- 106 Waterpointe Ln
- 204 Waterpointe Ln
- 108 Waterpointe Ln
- 109 Breakers Way
- 108 Breakers Way
- 107 Breakers Way
- 126 Breakers Way
- 122 Breakers Way
- 120 Breakers Way
- 0 Provost
- 111 Waterpointe Ln
- 104 Breakers Way
- 102 Breaux St
- 104 Breaux St
- 100 Breaux St
- 600 L Provost Rd
- 103 Breaux St
- 208 Timmy St
Your Personal Tour Guide
Ask me questions while you tour the home.
