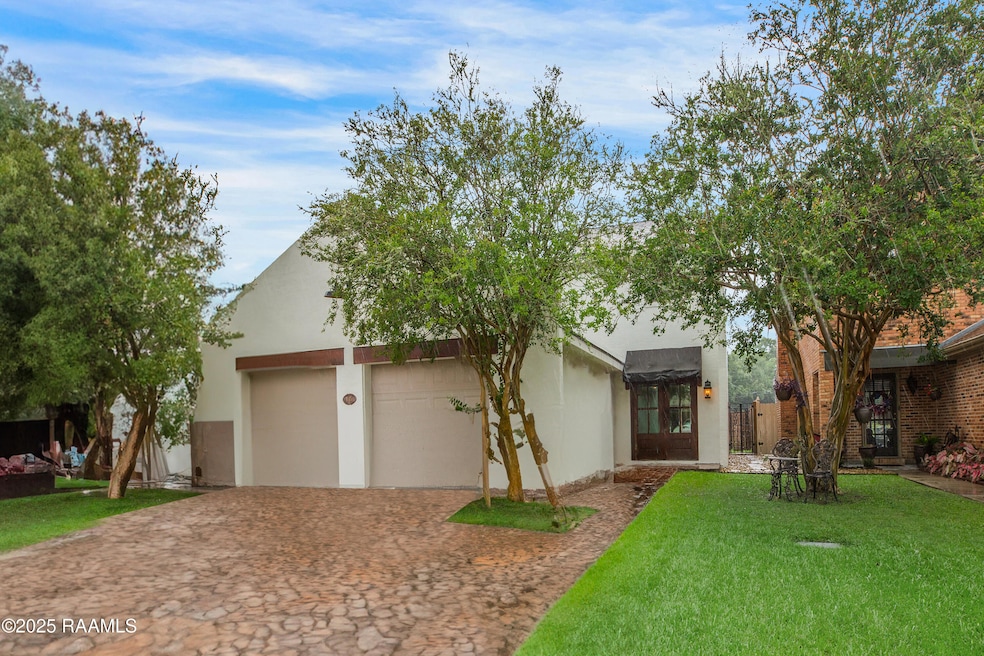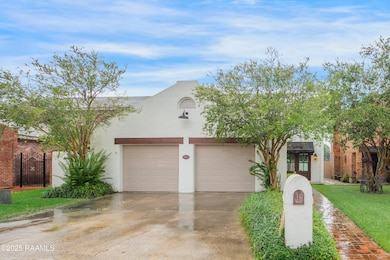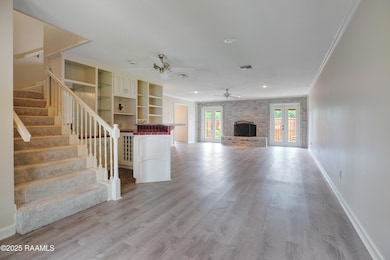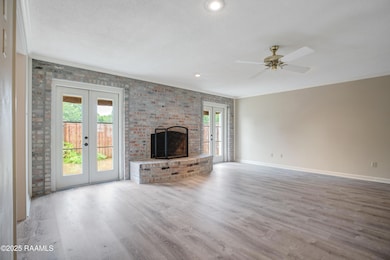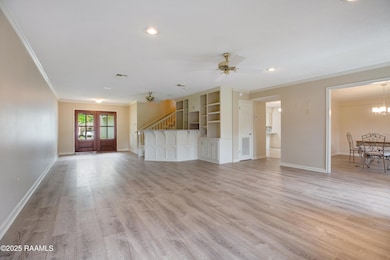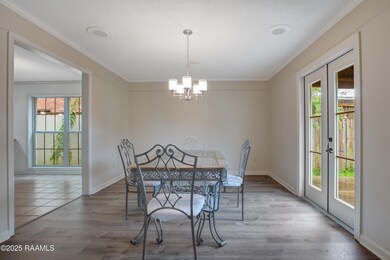115 Breckenridge Loop Lafayette, LA 70506
Central Lafayette Parish NeighborhoodEstimated payment $1,756/month
Highlights
- Contemporary Architecture
- Cathedral Ceiling
- Community Pool
- Freestanding Bathtub
- Granite Countertops
- Recreation Facilities
About This Home
Welcome to this beautifully maintained three bedroom, two and one half bath home offering 2620 square feet of comfortable living space. Featuring a spacious open floor plan, this home is perfect forboth everyday living and entertaining. The layout seamlessly connects the living, dining, and kitchen areas, creating an inviting and airy atmosphere. The home also boasts a new roof installed in 2021. Nice spacious kitchen with upgraded granite countertops. Amenities such as wood burning fireplace, wood laminate flooring in the living and dining areas, built in bar area, cathedral ceiling in the master bedroom, and a nice open patio that is fenced in. Patio home living at its best! Owner financing available. The house may be leased also
Home Details
Home Type
- Single Family
Year Built
- Built in 1983
Lot Details
- Lot Dimensions are 44 x 99.05 x 44 x 99.11
- Cul-De-Sac
- Wood Fence
HOA Fees
- $25 Monthly HOA Fees
Parking
- 2 Car Garage
- Open Parking
Home Design
- Contemporary Architecture
- Garden Home
- Brick Exterior Construction
- Slab Foundation
- Frame Construction
- Composition Roof
- Stucco
Interior Spaces
- 2,620 Sq Ft Home
- 2-Story Property
- Wet Bar
- Built-In Features
- Bookcases
- Crown Molding
- Cathedral Ceiling
- Wood Burning Fireplace
- Double Pane Windows
- Aluminum Window Frames
- Washer and Electric Dryer Hookup
Kitchen
- Stove
- Dishwasher
- Granite Countertops
- Disposal
Flooring
- Carpet
- Tile
Bedrooms and Bathrooms
- 3 Bedrooms
- Walk-In Closet
- Double Vanity
- Freestanding Bathtub
Outdoor Features
- Open Patio
- Exterior Lighting
Schools
- Westside Elementary School
- Scott Middle School
- Acadiana High School
Utilities
- Multiple cooling system units
- Central Heating and Cooling System
Listing and Financial Details
- Tax Lot 27
Community Details
Overview
- Association fees include ground maintenance
- West Park Subdivision
Recreation
- Recreation Facilities
- Community Pool
Map
Home Values in the Area
Average Home Value in this Area
Tax History
| Year | Tax Paid | Tax Assessment Tax Assessment Total Assessment is a certain percentage of the fair market value that is determined by local assessors to be the total taxable value of land and additions on the property. | Land | Improvement |
|---|---|---|---|---|
| 2024 | $2,695 | $29,621 | $2,405 | $27,216 |
| 2023 | $2,695 | $25,733 | $2,405 | $23,328 |
| 2022 | $1,633 | $17,957 | $2,405 | $15,552 |
| 2021 | $1,639 | $17,957 | $2,405 | $15,552 |
| 2020 | $1,631 | $17,957 | $2,405 | $15,552 |
| 2019 | $1,292 | $15,670 | $2,180 | $13,490 |
| 2018 | $1,369 | $15,670 | $2,180 | $13,490 |
| 2017 | $1,367 | $15,670 | $2,180 | $13,490 |
| 2015 | $1,367 | $15,670 | $2,180 | $13,490 |
| 2013 | -- | $15,670 | $2,180 | $13,490 |
Property History
| Date | Event | Price | List to Sale | Price per Sq Ft |
|---|---|---|---|---|
| 08/14/2025 08/14/25 | Price Changed | $289,900 | -3.3% | $111 / Sq Ft |
| 06/12/2025 06/12/25 | For Sale | $299,900 | -- | $114 / Sq Ft |
Purchase History
| Date | Type | Sale Price | Title Company |
|---|---|---|---|
| Deed | $325,000 | -- |
Source: REALTOR® Association of Acadiana
MLS Number: 2500000218
APN: 6071664
- 104 Breckenridge Loop
- Tbd Lloyd St
- 128 Silver Medal Dr
- 101 Silver Medal Dr
- 102 Gold Medal Dr
- 142 Kohen Luke Dr
- 129 Emerald Star Ln
- 120 Gena Marie Dr
- 203 Payton Woods Ln
- 200 Payton Woods Ln
- 107 Earline Dr
- 400 Blk Berlin St
- 105 Nandina Dr
- 111 Nandina Dr
- 119 Nandina Dr
- 113 Nandina Dr
- 118 Kohen Luke Dr
- 312 Payton Woods Ln
- 103 Lowell Dr
- Hillsborough IV H Plan at Payton Woods
- 406 Scotsdale St
- 102 Dorchester St Unit A
- 1313 Apollo Rd
- 115 Alpine Meadows Ln
- 102 Steeple Chase Dr
- 100 Cheyenne Dr
- 4620 W Congress St Unit 45
- 101 Wilbourn Blvd Unit 305
- 102 Marigny Cir Unit C
- 2700 Ambassador Caffery Pkwy
- 413 Knollwood Cir Unit B
- 102 Limoges St Unit A
- 204 Mills St Unit Lot 62
- 204 Mills St Unit Lot 31
- 103 Wilmington St
- 715 Marie Antoinette St
- 211 Winter Park Place
- 404 Guilbeau Rd
- 1800 Eraste Landry Rd
- 655 Marie Antoinette St
