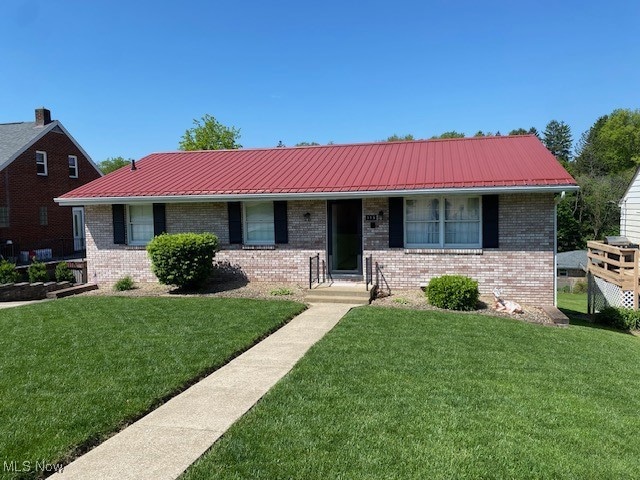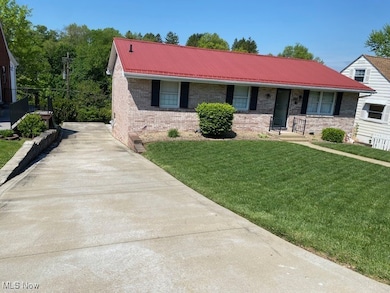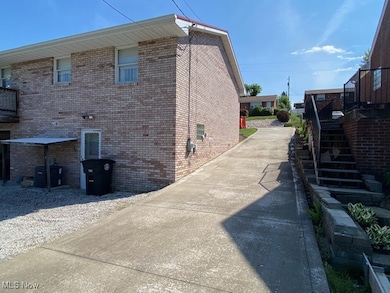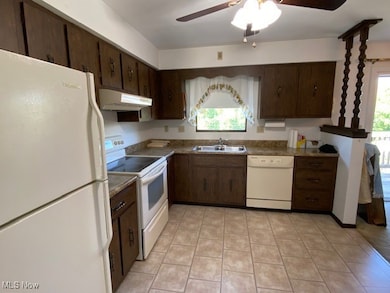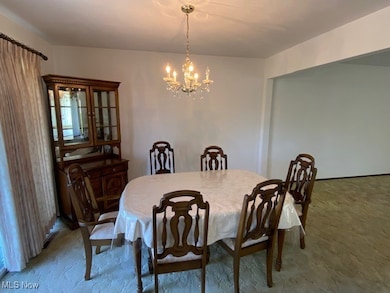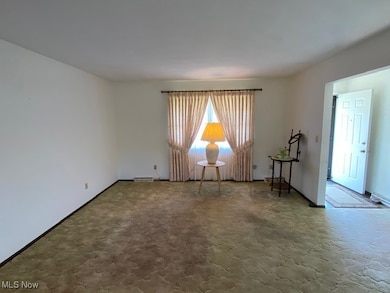115 Brockton Rd Steubenville, OH 43953
Estimated payment $1,307/month
Highlights
- No HOA
- Forced Air Heating and Cooling System
- 1-Story Property
- 2 Car Attached Garage
About This Home
A must see, beautiful 3 bedroom ranch on Brockton Rd Steubenville. This home features a large living room which flows directly into the dining room. The kitchen can be accessed through the living room or the dining room. The exterior of the house is immaculate with beautiful brick, newer metal roof and a very nicely manicured lawn. Off street parking is available in the garage that is accessed in the rear of the house.
Listing Agent
Gary W. Cain Realty & Auctioneers,LLC Brokerage Email: 740-266-2246 info@garycain.com License #2017002646 Listed on: 05/08/2025
Home Details
Home Type
- Single Family
Est. Annual Taxes
- $2,210
Year Built
- Built in 1975
Lot Details
- 7,405 Sq Ft Lot
Parking
- 2 Car Attached Garage
- Basement Garage
Home Design
- Brick Exterior Construction
- Metal Roof
Interior Spaces
- 1-Story Property
- Partial Basement
Bedrooms and Bathrooms
- 3 Main Level Bedrooms
- 2 Full Bathrooms
Utilities
- Forced Air Heating and Cooling System
- Heating System Uses Gas
Community Details
- No Home Owners Association
- Country Club Estates Sub Subdivision
Listing and Financial Details
- Assessor Parcel Number 08-00323-000
Map
Tax History
| Year | Tax Paid | Tax Assessment Tax Assessment Total Assessment is a certain percentage of the fair market value that is determined by local assessors to be the total taxable value of land and additions on the property. | Land | Improvement |
|---|---|---|---|---|
| 2024 | $2,241 | $57,936 | $9,156 | $48,780 |
| 2023 | $2,210 | $46,666 | $7,287 | $39,379 |
| 2022 | $1,924 | $46,666 | $7,287 | $39,379 |
| 2021 | $1,564 | $46,666 | $7,287 | $39,379 |
| 2020 | $1,275 | $38,920 | $6,006 | $32,914 |
| 2019 | $1,278 | $0 | $0 | $0 |
| 2018 | $1,277 | $0 | $0 | $0 |
| 2017 | $768 | $0 | $0 | $0 |
| 2016 | $793 | $0 | $0 | $0 |
| 2015 | $782 | $0 | $0 | $0 |
| 2014 | $760 | $0 | $0 | $0 |
| 2012 | $367 | $28,420 | $5,670 | $22,750 |
Property History
| Date | Event | Price | List to Sale | Price per Sq Ft |
|---|---|---|---|---|
| 06/26/2025 06/26/25 | Price Changed | $218,000 | -3.1% | -- |
| 05/08/2025 05/08/25 | For Sale | $225,000 | -- | -- |
Purchase History
| Date | Type | Sale Price | Title Company |
|---|---|---|---|
| Quit Claim Deed | -- | Calabria Law Llc |
Source: MLS Now
MLS Number: 5121123
APN: 08-00323-000
- 144 Aberdeen Rd
- 236 Harvard Ave
- 4804 White Oaks Dr
- 4816 White Oaks Dr
- 115 1/2 Ekey St
- 0 Cunningham Ln
- 4827 Garden
- 0 Ohio 43
- 148 Greenwich Ave
- 369 Westwood Dr
- 121 Buena Vista Blvd
- 3266 Portland Blvd
- 3238 Portland Blvd
- 0 Stratford Blvd Unit 5164152
- 512 Pine Valley Dr
- 221 Rosemont Ave
- 213 Buena Vista Blvd
- 120 School St
- 410 Buena Vista Blvd
- 191 W Mcconnell Ave
- 200 Fernwood Rd Unit 12
- 980 N Overlook Dr Unit L
- 2809 Sunset Blvd Unit 3
- 227-231 Woodridge Dr
- 2719 Cleveland Ave
- 2708 Cleveland Ave
- 2514 Sunset Blvd Unit 5
- 405 Colonial Dr Unit 33
- 407 Colonial Dr Unit 47
- 405 Colonial Dr Unit 32
- 2454 Cleveland Ave
- 2339 Chestnut St
- 430 Canton Rd Unit 11
- 28 Pioneer Dr Unit 1
- 1919 Columbia Ave
- 401 Dresden Ave Unit 4
- 1441 Maryland Ave Unit 1
- 471 S 4th St Unit 2
- 130 Grandview Ave Unit 1
- 128 Grandview Ave Unit 126
Ask me questions while you tour the home.
