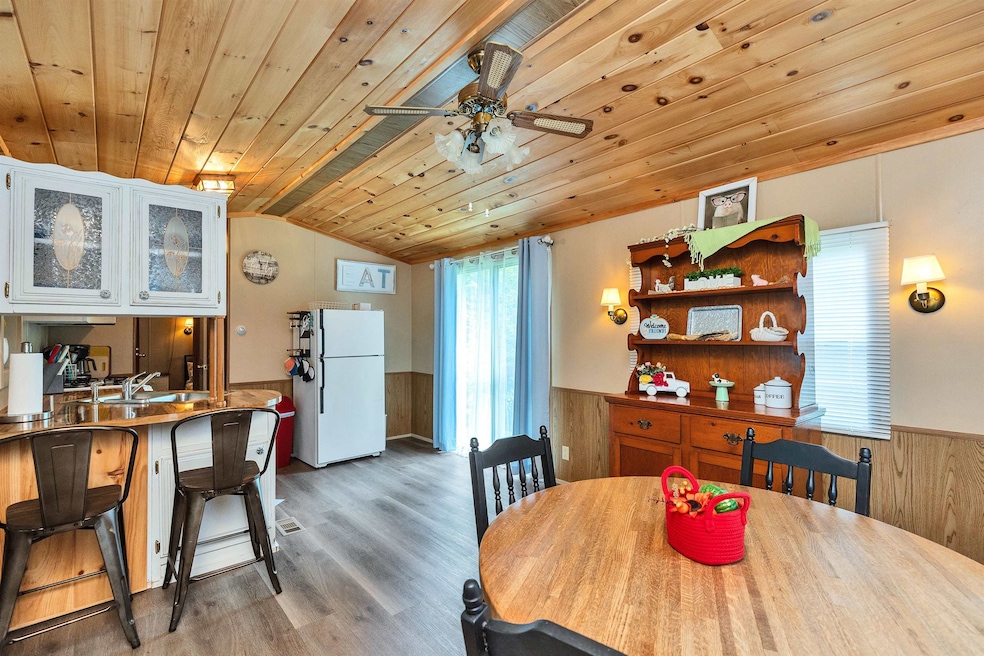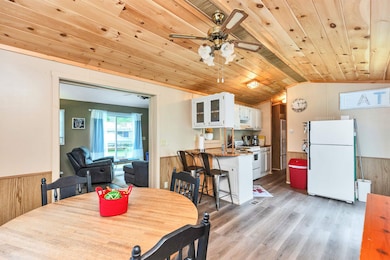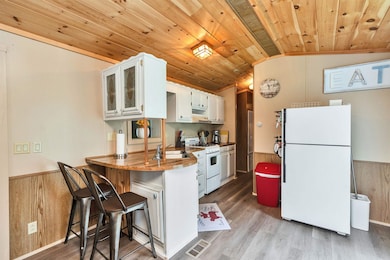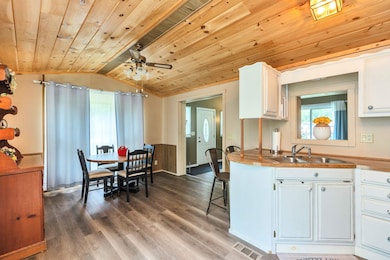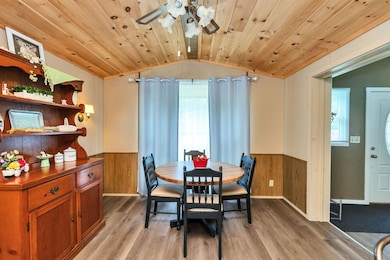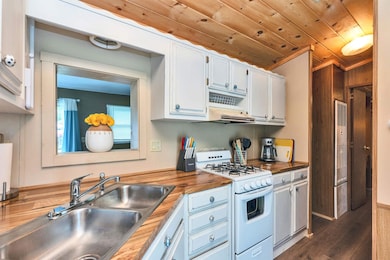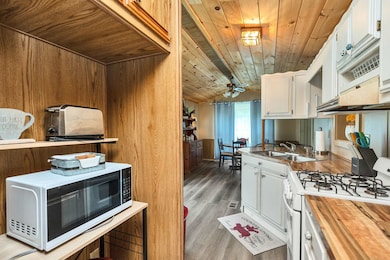115 Brook Side Rd Unit 2-12 Fitzwilliam, NH 03447
Estimated payment $1,075/month
Highlights
- Community Beach Access
- Community Boat Launch
- Deck
- Water Access
- Resort Property
- Secluded Lot
About This Home
One of the nicest homes in a very quiet location in the Woodbrook Camp and Tennis Club. Woodbrook is a seasonal gated community offering tennis, a swimming pool, beach access on Sip Pond, boat launch, playground and numerous social and recreational activities. The yearly fee includes water & sewer, electric and trash, recreation and association dues. This home has been meticulously renovated and cared for, and is being sold furnished. Spacious living room with a vaulted ceiling, 2 well sized bedrooms and a large eat-in kitchen make this home unique. Enjoy the large, flat yard for gardening. Relax on the backyard deck or join in any of the many activities available in the community. The home is available for a quick closing!
Listing Agent
Duston Leddy Real Estate Brokerage Phone: 908-656-2028 License #070803 Listed on: 07/09/2025
Property Details
Home Type
- Manufactured Home
Est. Annual Taxes
- $2,548
Year Built
- Built in 1987
Lot Details
- 10,019 Sq Ft Lot
- Landscaped
- Secluded Lot
- Level Lot
- Garden
Home Design
- Single Family Detached Home
- Manufactured Home
- Cottage
- Vinyl Siding
Interior Spaces
- 780 Sq Ft Home
- Property has 1 Level
- Furnished
- Cathedral Ceiling
- Ceiling Fan
- Blinds
- Combination Kitchen and Dining Room
- Laminate Flooring
Kitchen
- Gas Range
- Microwave
Bedrooms and Bathrooms
- 2 Bedrooms
- 1 Full Bathroom
Parking
- Gravel Driveway
- On-Site Parking
Outdoor Features
- Water Access
- Shared Private Water Access
- Lake, Pond or Stream
- Deck
- Shed
Mobile Home
Utilities
- Air Conditioning
- Forced Air Heating System
- Underground Utilities
- Community Sewer or Septic
- Leach Field
Listing and Financial Details
- Legal Lot and Block 12 / 2
- Assessor Parcel Number 42
Community Details
Overview
- Resort Property
- Woodbrook Camp & Tennis C Condos
- Woodbrook Camp & Tennis Club Subdivision
Recreation
- Community Boat Launch
- Community Beach Access
- Community Playground
- Snow Removal
Additional Features
- Common Area
- Security Service
Map
Home Values in the Area
Average Home Value in this Area
Property History
| Date | Event | Price | List to Sale | Price per Sq Ft |
|---|---|---|---|---|
| 09/26/2025 09/26/25 | Price Changed | $164,000 | -8.4% | $210 / Sq Ft |
| 07/09/2025 07/09/25 | For Sale | $179,000 | -- | $229 / Sq Ft |
Source: PrimeMLS
MLS Number: 5050592
- 801 Rt 12 S
- 257 Lakeside Dr
- 45 Camp Cir
- 74 Fern Cir
- 69 Camp Cir
- 60 Fern Cir Unit 1-59
- 22 Daria Dr
- 239 Abel Rd
- 108 Royalston Rd N
- 0 Thomas Rd Unit 10 5014817
- 00 Fullam Hill Rd Unit 5, 6, 50
- 53 Laurel Lake Rd
- 759 Brown St
- 42 Cromwell Dr Unit 19
- 26 Weidner Dr
- 706 Brown St
- 37 Willow Ln
- 31 Willow Ln
- 39 Willow Ln
- 310 Nh Route 119 E
- 89 Spruce St Unit 93
- 11 Main St Unit 3
- 47 Main St Unit 1
- 31 Alder Ct
- 21 Nelson St Unit D
- 28 Russell Ave
- 5 Central Square Unit 1
- 94 Old Richmond Rd Unit B
- 94 Old Richmond Rd
- 199 Upland Farm Rd
- 50 Park St Unit 2
- 232 Pequoig Ave Unit 2
- 106 Grove St Unit 2B
- 14 Coleman St Unit 2
- 168 Oak St Unit 1
- 129 Union St
- 33 Ash St Unit 1
- 16 Oriole St Unit 4
- 39 Dinan Dr
- 39 Dinan Dr
