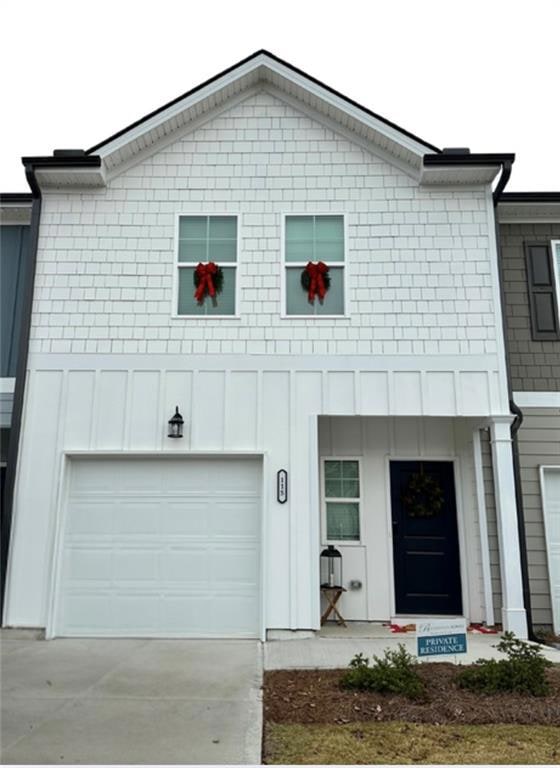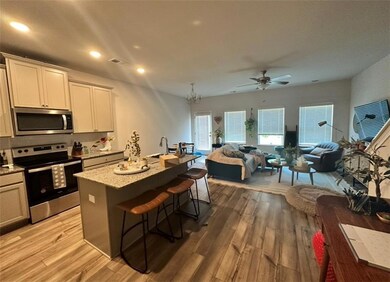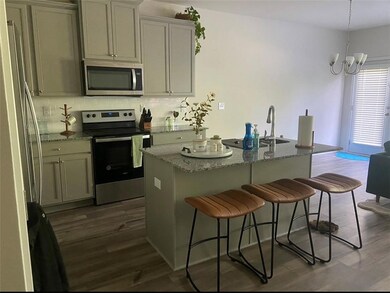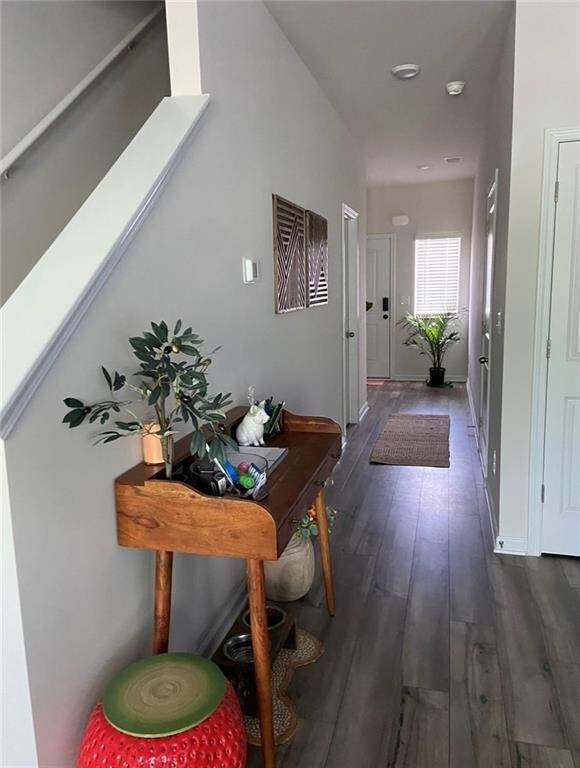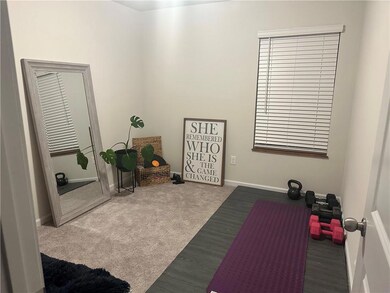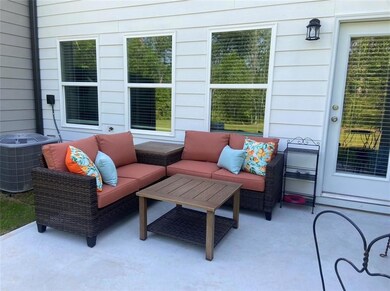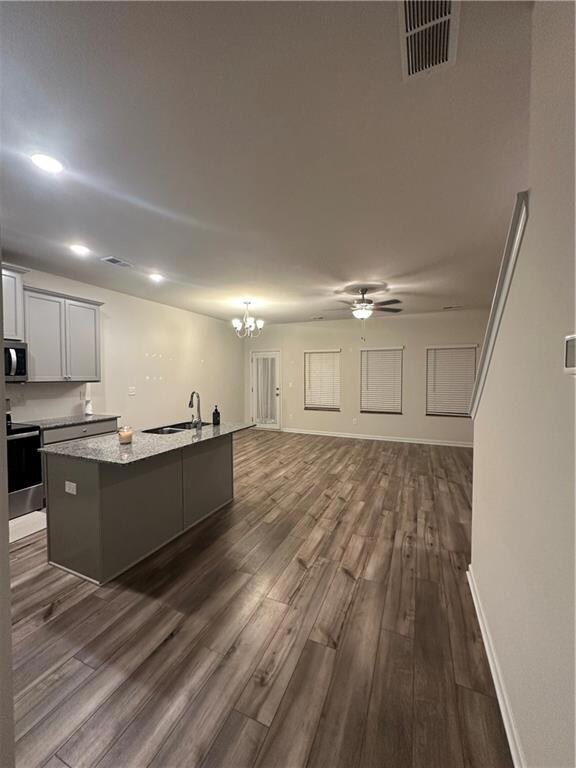115 Buckingham Ln Hoschton, GA 30548
Highlights
- View of Trees or Woods
- Craftsman Architecture
- Oversized primary bedroom
- West Jackson Elementary School Rated A-
- Clubhouse
- Solid Surface Countertops
About This Home
Nestled In One Of Hoschton’s Most Desirable Swim Communities—And Just Steps From The Charm Of Downtown—This Modern Two-Story Home Offers Spacious, Open-Concept Living Filled With Natural Light And Luxury Finishes. The Gourmet Kitchen Features Stainless-Steel Appliances, Quartz Countertops, And A Generous Island Perfect For Entertaining. The Living Area Flows Effortlessly To A Private FENCED Backyard, Ideal For Quiet Mornings Or Relaxed Evenings.
Upstairs, You’ll Find Well-Appointed Bedrooms, Including A Serene Primary Suite With A Spa-Inspired Bath And Walk-In Closet. A Convenient Upstairs Laundry And Ample Storage Add Everyday Ease. Enjoy Community Amenities Such As A Sparkling Pool, Sidewalks, And Beautifully Landscaped Common Areas, All Contributing To A True Neighborhood Feel. With Restaurants, Boutiques, And Local Favorites Just A Short Walk Away, This Home Blends Small-Town Charm With Everyday Convenience.
Townhouse Details
Home Type
- Townhome
Est. Annual Taxes
- $3,570
Year Built
- Built in 2023
Lot Details
- 2,178 Sq Ft Lot
- Property fronts a county road
- Two or More Common Walls
- Privacy Fence
- Landscaped
- Back Yard Fenced and Front Yard
Parking
- 1 Car Garage
- Parking Accessed On Kitchen Level
- Front Facing Garage
- Garage Door Opener
- Driveway Level
Property Views
- Woods
- Neighborhood
Home Design
- Craftsman Architecture
- Shingle Roof
- Composition Roof
- Cement Siding
- HardiePlank Type
Interior Spaces
- 1,383 Sq Ft Home
- 2-Story Property
- Ceiling Fan
- Double Pane Windows
- ENERGY STAR Qualified Windows
- Aluminum Window Frames
- Entrance Foyer
- Family Room
- Luxury Vinyl Tile Flooring
- Pull Down Stairs to Attic
- Smart Home
Kitchen
- Open to Family Room
- Eat-In Kitchen
- Breakfast Bar
- Self-Cleaning Oven
- Electric Range
- Microwave
- Dishwasher
- Solid Surface Countertops
- White Kitchen Cabinets
- Disposal
Bedrooms and Bathrooms
- 3 Bedrooms
- Oversized primary bedroom
- Walk-In Closet
- Dual Vanity Sinks in Primary Bathroom
- Separate Shower in Primary Bathroom
- Soaking Tub
Laundry
- Laundry on upper level
- Dryer
- Washer
Schools
- West Jackson Elementary And Middle School
- Jackson County High School
Utilities
- Forced Air Zoned Heating and Cooling System
- Underground Utilities
- Electric Water Heater
- High Speed Internet
- Cable TV Available
Additional Features
- ENERGY STAR Qualified Equipment
- Patio
- Property is near schools
Listing and Financial Details
- Security Deposit $2,200
- 12 Month Lease Term
- $50 Application Fee
Community Details
Overview
- Property has a Home Owners Association
- Application Fee Required
- Cambridge At Town Square Subdivision
Recreation
- Community Pool
- Park
Pet Policy
- Pets Allowed
- Pet Deposit $300
Additional Features
- Clubhouse
- Fire and Smoke Detector
Map
Source: First Multiple Listing Service (FMLS)
MLS Number: 7685266
APN: 120H-028
- 120 Buckingham Ln
- 116 Buckingham Ln
- 58 Buckingham Ln Unit 236
- 58 Buckingham Ln
- 68 Regent Park
- Astin Plan at Cambridge at Towne Center - Townhomes
- Edmund Plan at Cambridge at Towne Center - Townhomes
- 45 Huntley Trace Unit 6
- 41 Huntley Trace
- 41 Huntley Trace Unit 5
- 38 Huntley Trace
- 22 Huntley Trace Unit 230
- 60 Huntley Trace
- 22 Huntley Trace
- 90 Joshua Way
- 550 Buxton Rd
- 8422 Pendergrass Rd
- 154 Serenity Ct
- 171 Storm Ln
- 513 Great Salt Ln
- 209 Buckingham Ln
- 29 Huntley Trace
- 11 Huntley Trace
- 129 Jaxton St
- 4293 Shandi Cove
- 143 Hosch St
- 2088 Nuthatch Dr
- 300 Peachtree Rd Unit Rosewood
- 4570 Highway 53 Unit 24
- 221 Winterset Cir
- 316 Meadow Vista Ln
- 695 Country Ridge Dr
- 169 Peregrine Point
- 400 Grey Falcon Ave
- 856 Blind Brook Cir
- 129 Golden Eagle Pkwy
- 312 Grey Falcon Ave
- 49 Osprey Overlook Dr
- 168 Jefferson Ave
- 115 Osprey Overlook Dr
