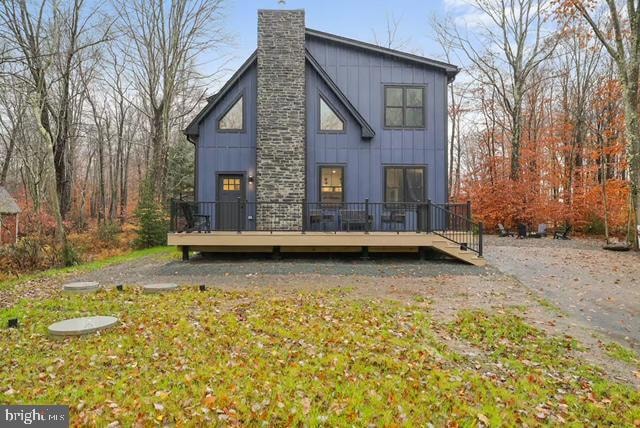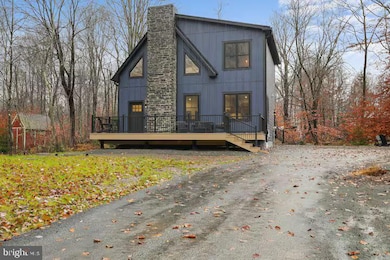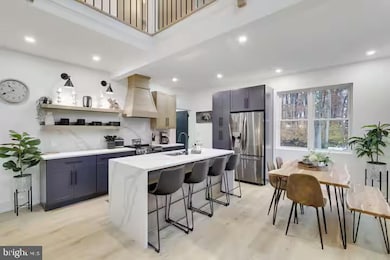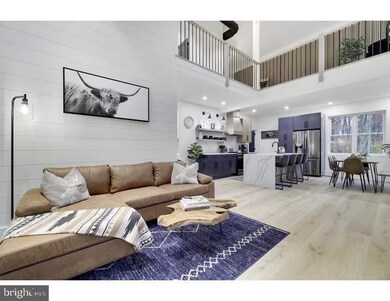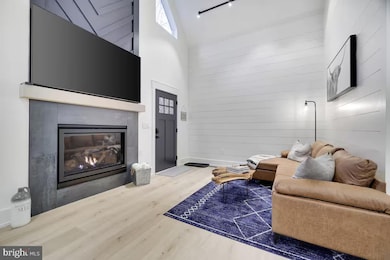115 Bushkill Dr Pocono Lake, PA 18347
Estimated payment $3,494/month
Highlights
- 24-Hour Security
- Fishing Allowed
- Property is near a lake
- New Construction
- Gated Community
- View of Trees or Woods
About This Home
MUST SEE- Escape to the heart of the Pocono Mountains and experience the pinnacle of vacation living at this stunning 3-bedroom, (WHICH CAN SLEEP UP TO 10 PEOPLE) 2-bathroom custom-built cabin with a loft. Nestled in the tranquil beauty of Pocono Lake, Pennsylvania, this property is located close to skiing, snow tubing, whitewater rafting, and all the fun the Pocono Mountains has to offer! This BRAND NEW home is in the beautiful gated community of Arrowhead Lake. This property is being sold with all furniture included, offering a turnkey opportunity for buyers. From stylish living room sets to comfortable bedroom suites, every piece has been thoughtfully curated to complement the home’s design. Just move in and enjoy! The Pocono Luxe Chalet is an 1800 sq ft chalet located on a beautiful lot in the mature, wooded recreational community of Arrowhead Lake. The community is equipped with 2 lakes, 4 beaches, 3 community pools, and a private lodge which has a fitness center, library, adult billiards room, and hosts many events throughout the year. Sleeping areas:
*Sleeps 6-8 people
*3 bedrooms with a cozy loft
*1 king bed, 1 full bed, 1 twin over full bunk
*1 futon sleeper (full size) Baths:
*2 full baths, 1 walk-in shower, 1 shower/tub Gathering spaces:
*Loft hangout Kitchen:
*Fully stocked kitchen
*Coffee maker
*Dining table seating for 6
*Eat-in island seating for 4
Features:
*Central A/C
*Gas Fireplace
*High-speed Wi-Fi
*Washer/Dryer
*Outdoor fire-pit and chairs
*Parking for up to 4 vehicles
*EV Universal Car Charger This home is located in a 24-hour gated community.
Listing Agent
(610) 476-4651 mmarchese@cbrealty.com Coldwell Banker Realty License #RS306072 Listed on: 01/24/2025

Home Details
Home Type
- Single Family
Est. Annual Taxes
- $3,775
Year Built
- Built in 2023 | New Construction
Lot Details
- 0.47 Acre Lot
- Wooded Lot
- Front Yard
- Property is in excellent condition
- Property is zoned R-2
HOA Fees
- $173 Monthly HOA Fees
Home Design
- Cabin
- Shingle Roof
- Stone Siding
- Concrete Perimeter Foundation
Interior Spaces
- 1,800 Sq Ft Home
- Property has 2 Levels
- Open Floorplan
- Furnished
- Chair Railings
- Vaulted Ceiling
- Ceiling Fan
- Recessed Lighting
- Gas Fireplace
- Dining Area
- Engineered Wood Flooring
- Views of Woods
Kitchen
- Breakfast Area or Nook
- Eat-In Kitchen
- Built-In Range
- Stove
- Built-In Microwave
- Freezer
- Ice Maker
- Dishwasher
- Kitchen Island
- Disposal
Bedrooms and Bathrooms
- Bathtub with Shower
- Walk-in Shower
Laundry
- Laundry on main level
- Stacked Washer and Dryer
Home Security
- Security Gate
- Alarm System
- Carbon Monoxide Detectors
- Fire and Smoke Detector
- Flood Lights
Parking
- 5 Parking Spaces
- 5 Driveway Spaces
- Electric Vehicle Home Charger
Outdoor Features
- Property is near a lake
- Lake Privileges
- Outdoor Grill
- Porch
Utilities
- Central Heating and Cooling System
- 200+ Amp Service
- Well
- Tankless Water Heater
- Propane Water Heater
- On Site Septic
- Cable TV Available
Listing and Financial Details
- Tax Lot 24
- Assessor Parcel Number 19-539608-77-7929
Community Details
Overview
- Arrowhead Lake Community HOA
- Built by Michael James Custom Builders and Developer
- Arrowhead Lakes Subdivision
- Community Lake
Amenities
- Picnic Area
- Clubhouse
Recreation
- Community Playground
- Community Pool
- Fishing Allowed
Security
- 24-Hour Security
- Front Desk in Lobby
- Gated Community
Map
Home Values in the Area
Average Home Value in this Area
Tax History
| Year | Tax Paid | Tax Assessment Tax Assessment Total Assessment is a certain percentage of the fair market value that is determined by local assessors to be the total taxable value of land and additions on the property. | Land | Improvement |
|---|---|---|---|---|
| 2025 | $1,353 | $169,680 | $20,570 | $149,110 |
| 2024 | $425 | $169,680 | $20,570 | $149,110 |
| 2023 | $1,669 | $65,630 | $20,570 | $45,060 |
| 2022 | $1,646 | $65,630 | $20,570 | $45,060 |
| 2021 | $1,646 | $65,630 | $20,570 | $45,060 |
| 2019 | $1,788 | $10,410 | $1,950 | $8,460 |
| 2018 | $1,788 | $10,410 | $1,950 | $8,460 |
| 2017 | $1,809 | $10,410 | $1,950 | $8,460 |
| 2016 | $379 | $10,410 | $1,950 | $8,460 |
| 2015 | -- | $10,410 | $1,950 | $8,460 |
| 2014 | -- | $10,410 | $1,950 | $8,460 |
Property History
| Date | Event | Price | List to Sale | Price per Sq Ft | Prior Sale |
|---|---|---|---|---|---|
| 12/01/2025 12/01/25 | Price Changed | $575,000 | -2.5% | $319 / Sq Ft | |
| 10/17/2025 10/17/25 | Price Changed | $589,900 | -1.7% | $328 / Sq Ft | |
| 09/07/2025 09/07/25 | Price Changed | $599,900 | -1.6% | $333 / Sq Ft | |
| 04/30/2025 04/30/25 | Price Changed | $609,900 | -3.2% | $339 / Sq Ft | |
| 03/24/2025 03/24/25 | Price Changed | $629,900 | -3.1% | $350 / Sq Ft | |
| 01/24/2025 01/24/25 | For Sale | $649,900 | +465.1% | $361 / Sq Ft | |
| 02/10/2023 02/10/23 | Sold | $115,000 | -30.3% | $148 / Sq Ft | View Prior Sale |
| 09/15/2022 09/15/22 | Pending | -- | -- | -- | |
| 07/15/2022 07/15/22 | For Sale | $165,000 | -- | $213 / Sq Ft |
Purchase History
| Date | Type | Sale Price | Title Company |
|---|---|---|---|
| Deed | $115,000 | National Abstract | |
| Deed | $70,000 | None Available | |
| Quit Claim Deed | -- | -- |
Source: Bright MLS
MLS Number: PAMR2004384
APN: 19.17C.1.110
- 0 Orono Dr A 19 Dr
- 126 Shawnee Dr
- 124 Shawnee Dr
- 206 Pima Place
- 207 Pima Place
- 1309 Glen Trail
- 1030 Wyoming Dr
- 289 Paxinos Dr
- 134 Wyalusing Dr
- 2134 Sheshequin Dr
- Lot 19 Orono Dr
- Lot 17 Orono Dr
- Lot 18 Orono Dr
- 00 Orono Dr
- 6 Orono Dr
- 0 Orono Dr Unit PM-116809
- 0 Comanche Trail A 10
- 2 N Arrow Dr 1
- 178 Comanche Trail
- 15 Locust Ridge Rd
- 111 Mohican Trail
- 223 Paxinos Dr Unit ID1339222P
- 104 Iowa Trail
- 437 Orono Dr
- 1540 Lake Ln
- 915 Route 940 Unit D
- 117 Cross St
- 17 Joseph Ln
- 421 King Arthur Rd
- 421 King Arthur Rd
- 5187 Woodland Ave
- 28 Robin Ln
- 145 Mccauley Ave
- 21 Ridge Dr
- 1114 Mill St Unit 2
- 8 Louis Ln
- 452 Stillwater Dr
- 1123 Chickadee Dr
- 2437 Grey Birch Ln
- 3122 Sycamore Ln
