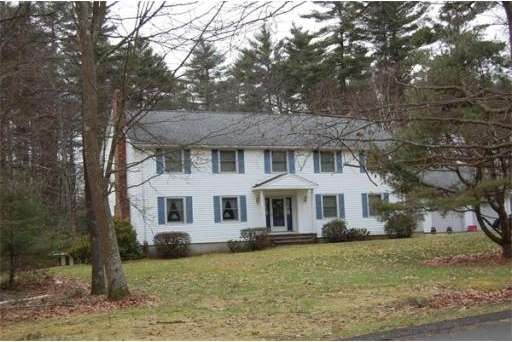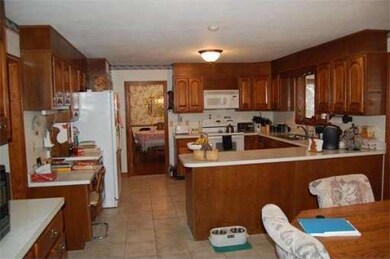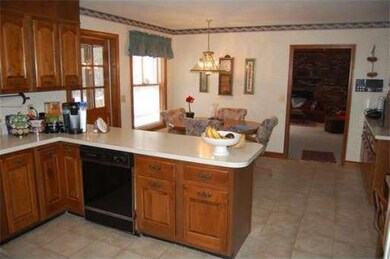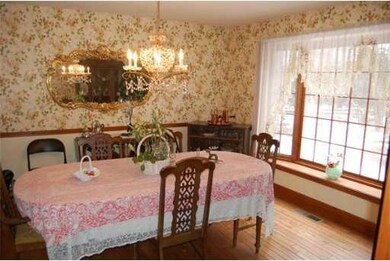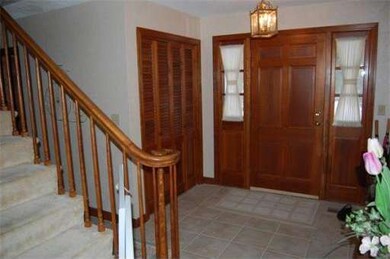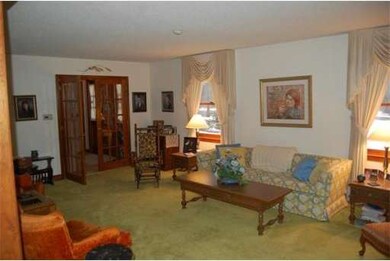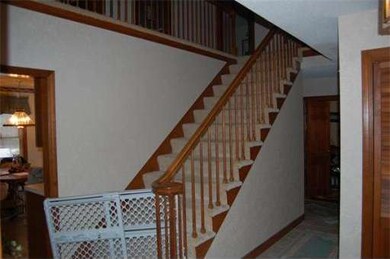
115 Candlestick Rd North Andover, MA 01845
About This Home
As of July 2019This spacious colonial is nestled on 1.5 acres well back from roadway in a very desirable neighborhood and has lots of potential. With your personal touches this could be an outstanding home. If you need room this is the house for you with 10 good sized rooms plus a 3 season enclosed porch overlooking the swimming pool. Enjoy the privacy of this lovely wooded lot from the huge 36x15 ft deck. The first floor office could easily be converted into a 6th bedroom. Bank approved short sale.
Home Details
Home Type
- Single Family
Est. Annual Taxes
- $10,386
Year Built
- 1979
Utilities
- Sewer Inspection Required for Sale
- Private Sewer
Ownership History
Purchase Details
Home Financials for this Owner
Home Financials are based on the most recent Mortgage that was taken out on this home.Purchase Details
Home Financials for this Owner
Home Financials are based on the most recent Mortgage that was taken out on this home.Similar Homes in North Andover, MA
Home Values in the Area
Average Home Value in this Area
Purchase History
| Date | Type | Sale Price | Title Company |
|---|---|---|---|
| Not Resolvable | $688,000 | -- | |
| Not Resolvable | $441,000 | -- |
Mortgage History
| Date | Status | Loan Amount | Loan Type |
|---|---|---|---|
| Open | $587,000 | Stand Alone Refi Refinance Of Original Loan | |
| Closed | $585,000 | Stand Alone Refi Refinance Of Original Loan | |
| Closed | $588,000 | New Conventional | |
| Previous Owner | $330,750 | New Conventional | |
| Previous Owner | $600,600 | No Value Available | |
| Previous Owner | $110,000 | No Value Available | |
| Previous Owner | $468,000 | No Value Available | |
| Previous Owner | $360,000 | No Value Available |
Property History
| Date | Event | Price | Change | Sq Ft Price |
|---|---|---|---|---|
| 07/15/2019 07/15/19 | Sold | $688,000 | -5.7% | $196 / Sq Ft |
| 06/10/2019 06/10/19 | Pending | -- | -- | -- |
| 05/04/2019 05/04/19 | For Sale | $729,900 | +65.5% | $208 / Sq Ft |
| 02/08/2017 02/08/17 | Sold | $441,000 | 0.0% | $126 / Sq Ft |
| 05/10/2013 05/10/13 | Pending | -- | -- | -- |
| 03/29/2013 03/29/13 | Price Changed | $441,000 | -7.7% | $126 / Sq Ft |
| 03/22/2013 03/22/13 | Price Changed | $477,900 | -7.2% | $136 / Sq Ft |
| 02/23/2013 02/23/13 | Price Changed | $514,900 | -12.6% | $147 / Sq Ft |
| 01/16/2013 01/16/13 | For Sale | $588,800 | -- | $168 / Sq Ft |
Tax History Compared to Growth
Tax History
| Year | Tax Paid | Tax Assessment Tax Assessment Total Assessment is a certain percentage of the fair market value that is determined by local assessors to be the total taxable value of land and additions on the property. | Land | Improvement |
|---|---|---|---|---|
| 2025 | $10,386 | $922,400 | $441,100 | $481,300 |
| 2024 | $10,163 | $916,400 | $419,300 | $497,100 |
| 2023 | $9,542 | $779,600 | $335,700 | $443,900 |
| 2022 | $9,146 | $676,000 | $292,100 | $383,900 |
| 2021 | $8,798 | $620,900 | $266,000 | $354,900 |
| 2020 | $8,453 | $615,200 | $259,400 | $355,800 |
| 2019 | $8,250 | $615,200 | $259,400 | $355,800 |
| 2018 | $8,939 | $615,200 | $259,400 | $355,800 |
| 2017 | $9,038 | $632,900 | $234,400 | $398,500 |
| 2016 | $8,608 | $603,200 | $238,700 | $364,500 |
| 2015 | $8,507 | $591,200 | $223,200 | $368,000 |
Agents Affiliated with this Home
-
T
Seller's Agent in 2019
Thomas Golden
RE/MAX
-
John Farrell

Buyer's Agent in 2019
John Farrell
Coldwell Banker Realty - Beverly
(978) 578-5203
1 in this area
130 Total Sales
-
Hollie Williams

Seller's Agent in 2017
Hollie Williams
Schruender Realty
(617) 759-5033
5 in this area
11 Total Sales
-
Marianne Avila, Broker

Buyer's Agent in 2017
Marianne Avila, Broker
Berkshire Hathaway HomeServices Verani Realty
(978) 984-3188
5 in this area
39 Total Sales
Map
Source: MLS Property Information Network (MLS PIN)
MLS Number: 71472922
APN: NAND-000106A-000106
- 30 Sherwood Dr
- 46 Foster St
- 453 Forest St
- 125 Lancaster Rd
- 54 Sterling Ln
- 105 Weyland Cir
- 197 Ingalls St
- 590 Foster St
- 82 Raleigh Tavern Ln
- 404 Summer St
- 793 Forest St
- 284 Appleton St
- 1907 Salem St
- 78 Mayflower Dr Unit 78
- 127 Tucker Farm Rd
- 2050 Salem St
- 495 Johnson St
- 43 Mill Rd
- 2 Lawrence Rd
- 40 Flagship Dr
