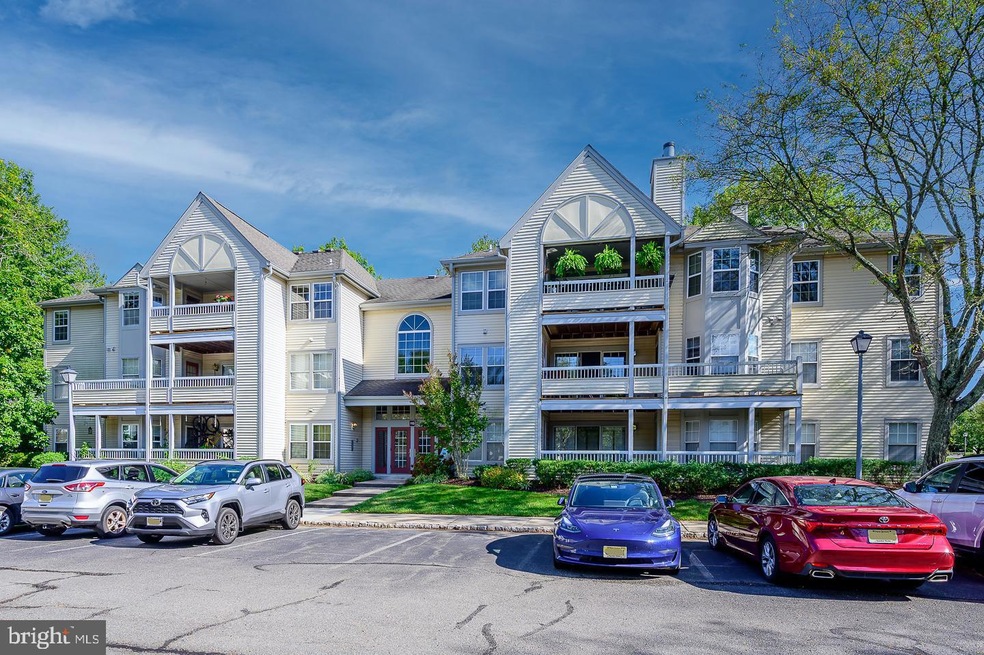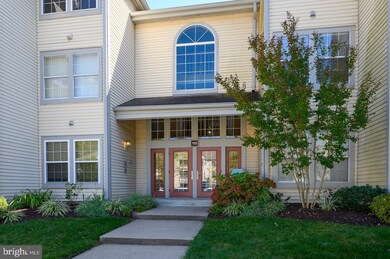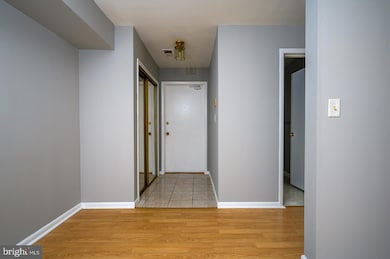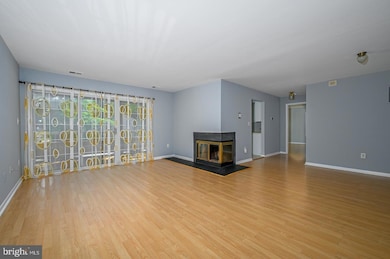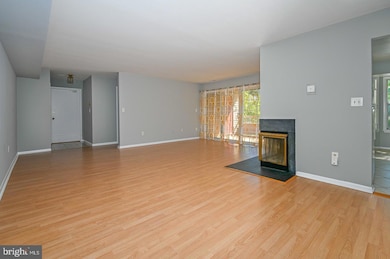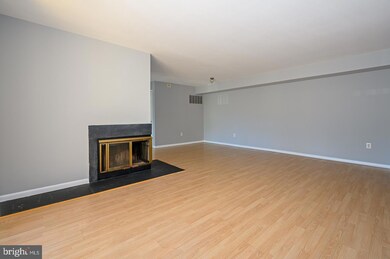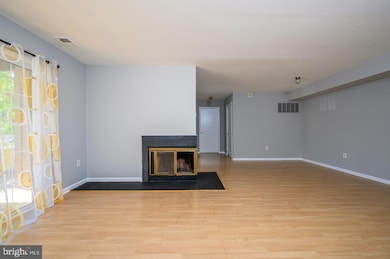115 Cascade Ct Unit 7 Princeton, NJ 08540
Highlights
- Colonial Architecture
- 1 Fireplace
- Eat-In Kitchen
- Maurice Hawk Elementary School Rated A
- No HOA
- Intercom
About This Home
Fantastic 2nd floor Cloister model condo (largest model) with 2 bedrooms and 2 full baths, conveniently located in the desirable Colonnade Point development. Spacious living room features a 2 sided wood burning fireplace and opens to the dining area. There are sliding glass doors to large deck with storage closet. Convenient kitchen with sunny eat in area, bay window, and door to the deck. Main bedroom with walk in closet and bath with double sinks and tub/shower. 2nd bedroom has large closet with sliding doors and full hall bath. Community amenities include playground and pool. Great location, minutes to shopping, major highways, transportation to NYC, and downtown Princeton. West Windsor-Plainsboro schools and a Princeton mailing address. Unit has just been freshly painter. No pets, no smoking.
Listing Agent
(609) 658-5036 wen@wenbash.com Keller Williams Real Estate - Princeton Listed on: 08/21/2025

Condo Details
Home Type
- Condominium
Year Built
- Built in 1989
Parking
- Parking Lot
Home Design
- Colonial Architecture
- Entry on the 2nd floor
- Frame Construction
Interior Spaces
- 1,210 Sq Ft Home
- Property has 3 Levels
- 1 Fireplace
- Family Room
- Living Room
- Dining Room
- Laminate Flooring
- Intercom
Kitchen
- Eat-In Kitchen
- Range Hood
Bedrooms and Bathrooms
- 2 Main Level Bedrooms
- 2 Full Bathrooms
Laundry
- Laundry on main level
- Dryer
- Washer
Utilities
- Forced Air Heating and Cooling System
- Natural Gas Water Heater
- Private Sewer
Listing and Financial Details
- Residential Lease
- Security Deposit $3,600
- Tenant pays for electricity, heat, gas, sewer, hot water, insurance, cable TV
- No Smoking Allowed
- 12-Month Min and 60-Month Max Lease Term
- Available 9/15/25
- Assessor Parcel Number 13-00007-00315 23-C2007
Community Details
Overview
- No Home Owners Association
- Low-Rise Condominium
- Colonnade Pointe Subdivision
Pet Policy
- No Pets Allowed
Map
Source: Bright MLS
MLS Number: NJME2064410
APN: 13 00007-0000-00315-0023-C2007
- 107 Lassen Ct
- 107 Lassen Ct Unit 3
- 110 Biscayne Ct Unit 11
- 111 Biscayne Ct Unit 4
- 1 Fieldwood Ct Unit 612
- 9 Cromwell Ct
- 306 Trinity Ct Unit 12
- 304 Trinity Ct Unit 11
- 9104 Rossini Dr
- 18103 Donatello Dr Unit 1831
- 9104 Rossini Dr Unit 941
- 9202 Rossini Dr
- 18201 Donatello Dr
- 9202 Rossini Dr Unit 962
- Norah Plan at Meridian Walk at Princeton
- 6105 Vivaldi Rd
- 18201 Donatello Dr Unit 1812
- 9101 Rossini Dr Unit 971
- 18108 Donatello Dr Unit 1881
- 11105 Donatello Dr
- 116 Rainier Ct Unit 9
- 106 Lassen Ct Unit 5
- 100 Woodstone Cir
- 307 Trinity Ct Unit 4
- 302 Trinity Ct Unit 8
- 115 Federal Ct Unit 2
- 206 Salem Ct Unit 6
- 110 Lowell Ct Unit 3
- 106 Heritage Blvd Unit 7
- 100 Loft Dr
- 103 Claridge Ct Unit 1
- 202 Salem Ct Unit 2
- 201 Salem Ct Unit 11
- 6105 Vivaldi Rd
- 10106 Donatello Dr
- 10102 Donatello Dr
- 8102 Donatello Dr
- 7104 Donatello Dr
- 8101 Donatello Dr
- 465 Meadow Rd
