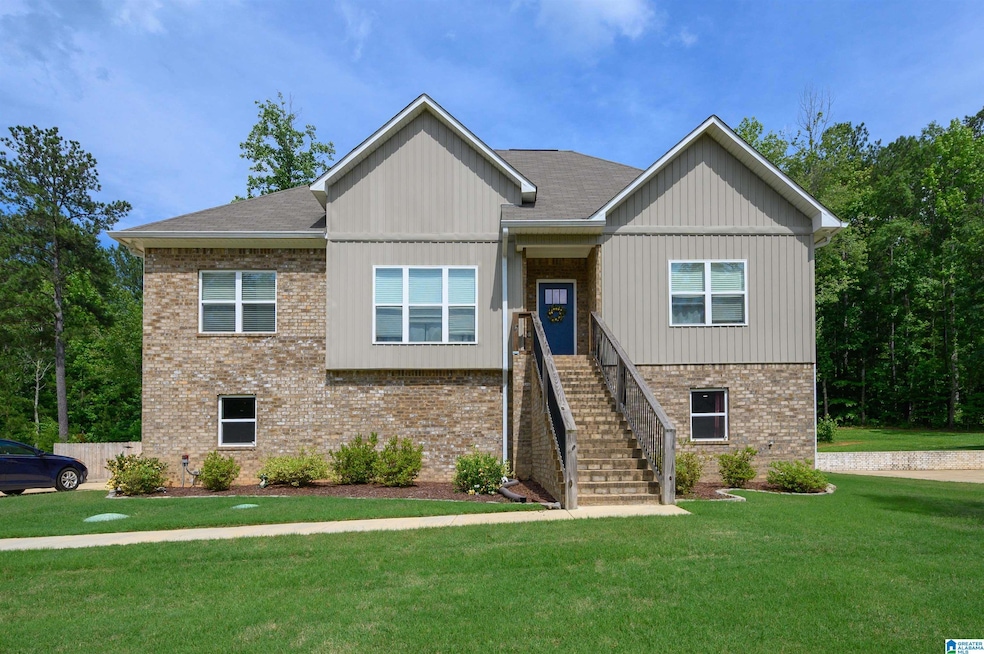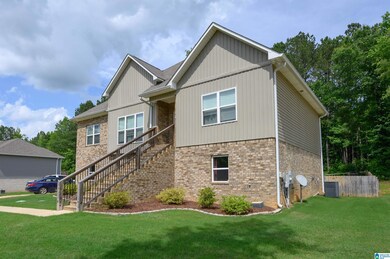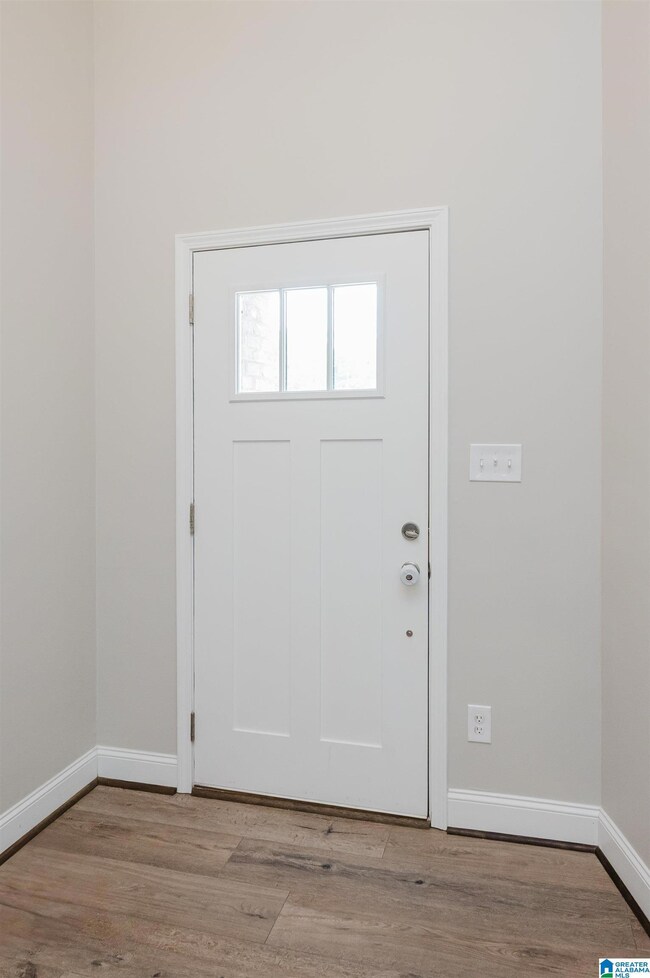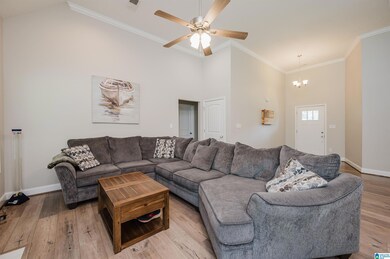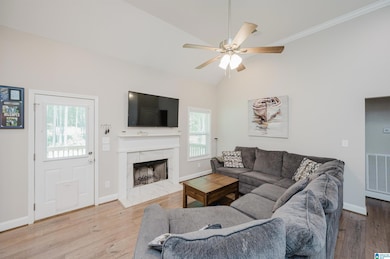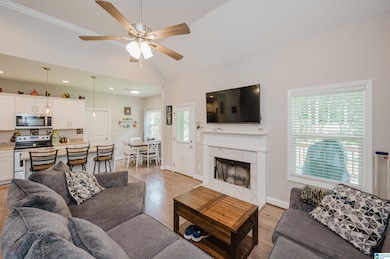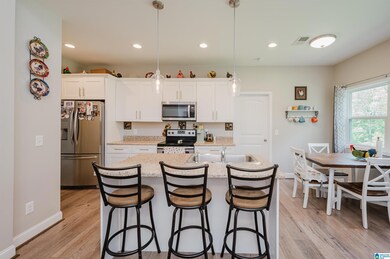115 Cedar Branch Cir Odenville, AL 35120
Estimated payment $1,948/month
Highlights
- 0.5 Acre Lot
- Attic
- Fenced Yard
- Deck
- Stone Countertops
- Brick Veneer
About This Home
Welcome to this beautifully maintained 5-bedroom, 3-bath home built in 2020, perfectly blending comfort, space, and nature! Enjoy game days or movie nights on the covered and screened deck, with a matching screened patio below—both overlooking the fenced backyard and peaceful woods, where deer are frequent visitors. The main level features a spacious living room with a cozy wood-burning fireplace, and upstairs you’ll find 4 bedrooms & 2 full baths. The daylight basement is a standout with its full in-law suite—complete with a kitchen, island/breakfast bar, full bath, and lots of natural light. The 2-car garage has been painted for a professional, polished look that’s far from your typical garage. Curb appeal is top-notch with a pristine, well-kept front yard that sets the tone for this exceptional property! Odenville features nearby school, downtown area has dining Charlie's BBQ (try smoked wings), Jacks & Piggly Wiggly grocery! Pell City water life, Moody & Trussville are nearby!
Home Details
Home Type
- Single Family
Est. Annual Taxes
- $1,003
Year Built
- Built in 2020
Lot Details
- 0.5 Acre Lot
- Fenced Yard
Parking
- Garage
- Side Facing Garage
Home Design
- Brick Veneer
- Vinyl Siding
Interior Spaces
- ENERGY STAR Qualified Ceiling Fan
- Recessed Lighting
- Marble Fireplace
- Living Room with Fireplace
- Stone Countertops
- Attic
- Finished Basement
Bedrooms and Bathrooms
- 5 Bedrooms
- 3 Full Bathrooms
Laundry
- Laundry Room
- Laundry on main level
- Washer and Electric Dryer Hookup
Outdoor Features
- Deck
- Patio
Schools
- Odenville Elementary And Middle School
- St Clair County High School
Utilities
- Underground Utilities
- Electric Water Heater
- Septic System
Community Details
- $15 Other Monthly Fees
Map
Home Values in the Area
Average Home Value in this Area
Tax History
| Year | Tax Paid | Tax Assessment Tax Assessment Total Assessment is a certain percentage of the fair market value that is determined by local assessors to be the total taxable value of land and additions on the property. | Land | Improvement |
|---|---|---|---|---|
| 2024 | $1,003 | $69,480 | $10,000 | $59,480 |
| 2023 | $1,203 | $69,480 | $10,000 | $59,480 |
| 2022 | $1,045 | $30,347 | $5,150 | $25,197 |
| 2021 | $782 | $30,347 | $5,150 | $25,197 |
| 2020 | $178 | $23,042 | $2,884 | $20,158 |
| 2019 | $178 | $4,928 | $4,928 | $0 |
| 2018 | $171 | $4,760 | $0 | $0 |
| 2017 | $171 | $4,760 | $0 | $0 |
| 2016 | $171 | $4,760 | $0 | $0 |
| 2015 | $171 | $4,760 | $0 | $0 |
| 2014 | $171 | $4,760 | $0 | $0 |
Property History
| Date | Event | Price | List to Sale | Price per Sq Ft | Prior Sale |
|---|---|---|---|---|---|
| 10/28/2025 10/28/25 | Pending | -- | -- | -- | |
| 08/14/2025 08/14/25 | Price Changed | $355,500 | -1.2% | $150 / Sq Ft | |
| 06/20/2025 06/20/25 | For Sale | $359,900 | +44.1% | $152 / Sq Ft | |
| 03/06/2020 03/06/20 | Sold | $249,727 | +2.4% | $106 / Sq Ft | View Prior Sale |
| 01/15/2020 01/15/20 | Pending | -- | -- | -- | |
| 01/15/2020 01/15/20 | For Sale | $243,900 | -- | $104 / Sq Ft |
Purchase History
| Date | Type | Sale Price | Title Company |
|---|---|---|---|
| Warranty Deed | $249,727 | None Available | |
| Warranty Deed | $18,500 | None Available |
Mortgage History
| Date | Status | Loan Amount | Loan Type |
|---|---|---|---|
| Previous Owner | $99,727 | New Conventional | |
| Previous Owner | $175,000 | Construction |
Source: Greater Alabama MLS
MLS Number: 21422218
APN: 16-07-36-0-001-075.000
- 70 Cedar Branch Cir
- 390 Brown St
- 8340 Alabama St
- 2111 Pleasant Valley Rd
- 603 Alabama St
- 100 Twin Pine Cir
- 0 Hearthstone Dr Unit 10
- 7790 Alabama Highway 174
- 960 Old Springville Rd
- 1021 Old Springville Rd
- 53 Hillcrest St
- 350 Pine Ridge Dr
- 360 Pine Ridge Dr
- 370 Pine Ridge Dr
- 380 Pine Ridge Dr
- 13100 Hwy 174 Poplar Unit 1
- 390 Pine Ridge Dr
- 410 Pine Ridge Dr
- 355 Pine Ridge Dr
- The Hayden Plan at Pine Ridge
