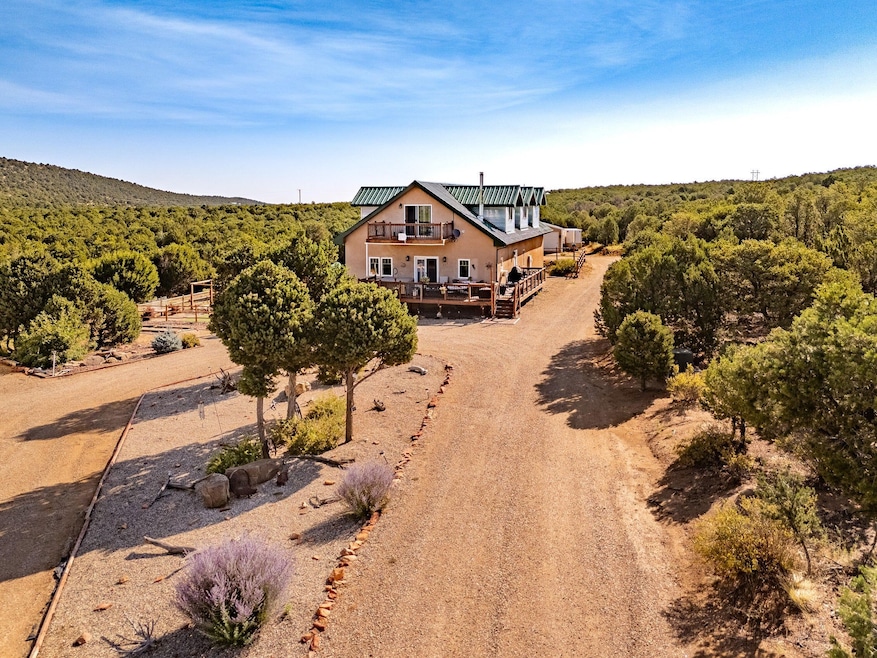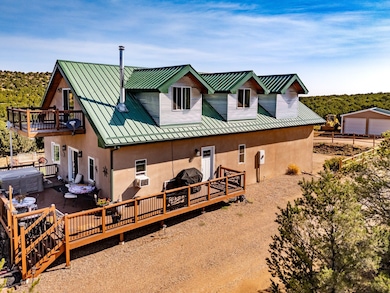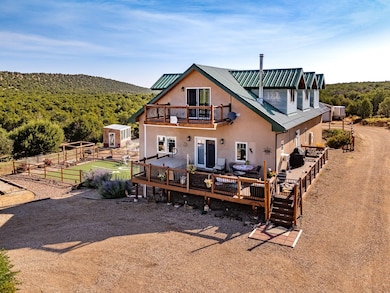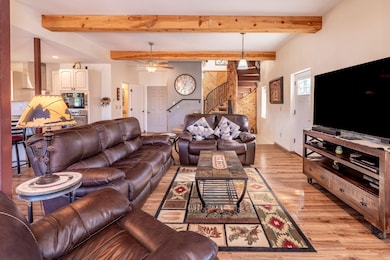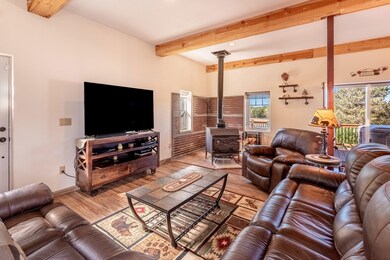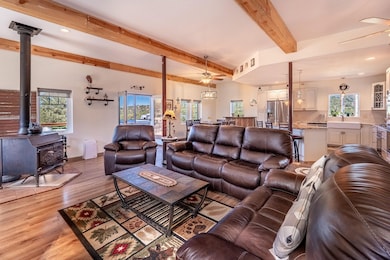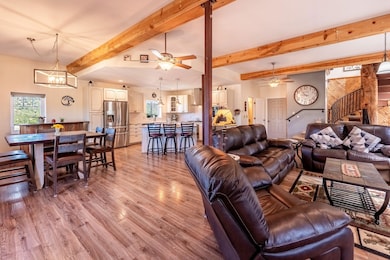115 Cedar Canyon Rd Walsenburg, CO 81089
Estimated payment $4,079/month
Highlights
- Horses Allowed On Property
- Double Convection Oven
- Bosch Dishwasher
- Farmhouse Sink
About This Home
Escape to your own slice of Southern Colorado paradise with this impressive custom-built home that's designed for both comfort and adventure. This red iron steel-structured house sits on a sprawling 35+ acre lot with million-dollar mountain views. Step inside to discover an open-concept living space featuring a gourmet kitchen that would make any chef jealous. The space boasts slow-close cabinet drawers, double convection ovens, a farmhouse sink, and custom granite countertops with a convenient breakfast bar. Radiant in-floor heating powered by a Bosch boiler system keeps you cozy year-round, while Pella windows flood the home with natural light. The upper level houses two generous primary bedrooms sharing a luxurious Jack and Jill bathroom. Down below, the basement provides excellent additional living or storage space, perfect for hobbies or entertaining. Outside is where this property truly shines. Multiple decks offer various spots to relax and take in those stunning views. The outdoor amenities include a hot tub for starlit soaks, a barbecue patio with horseshoe pit, a small greenhouse and garden. Two full-service RV hookups accommodate guests, while the round corral and various sheds serve practical needs. The attached two-car heated garage plus an additional detached oversized garage provide ample storage. Despite feeling wonderfully secluded, you're just ten minutes from town via well-maintained roads. With its quality construction, thoughtful amenities, and prime location, this property offers the perfect blend of luxury and rural living.

Home Details
Home Type
- Single Family
Est. Annual Taxes
- $1,417
Lot Details
- Current uses include residential single
- Potential uses include agriculture, equine, residential single
Kitchen
- Double Convection Oven
- Bosch Dishwasher
- Farmhouse Sink
Bedrooms and Bathrooms
- 3 Bedrooms
- 3 Full Bathrooms
Horse Facilities and Amenities
- Horses Allowed On Property
Utilities
- Well
- Septic Tank
Additional Features
- Basement
Map
Home Values in the Area
Average Home Value in this Area
Tax History
| Year | Tax Paid | Tax Assessment Tax Assessment Total Assessment is a certain percentage of the fair market value that is determined by local assessors to be the total taxable value of land and additions on the property. | Land | Improvement |
|---|---|---|---|---|
| 2024 | $1,417 | $18,836 | $625 | $18,211 |
| 2023 | $1,385 | $18,444 | $603 | $17,841 |
| 2022 | $822 | $10,975 | $358 | $10,617 |
| 2021 | $893 | $11,302 | $379 | $10,923 |
| 2020 | $718 | $10,124 | $341 | $9,783 |
| 2019 | $498 | $6,935 | $341 | $6,594 |
| 2018 | $569 | $8,196 | $447 | $7,749 |
| 2017 | $332 | $4,861 | $447 | $4,414 |
| 2016 | $372 | $5,715 | $467 | $5,248 |
| 2015 | $307 | $6,959 | $1,711 | $5,248 |
| 2014 | $307 | $7,011 | $1,739 | $5,272 |
Property History
| Date | Event | Price | List to Sale | Price per Sq Ft |
|---|---|---|---|---|
| 10/07/2025 10/07/25 | For Sale | $750,000 | -- | $203 / Sq Ft |
Purchase History
| Date | Type | Sale Price | Title Company |
|---|---|---|---|
| Personal Reps Deed | $105,000 | None Available |
Mortgage History
| Date | Status | Loan Amount | Loan Type |
|---|---|---|---|
| Open | $105,000 | Seller Take Back |
- 22540 U S 160
- Lot 66 Rio Cucharas
- 77 Rio Cucharas
- 138 Taylor Blvd
- TBD Spanish Peaks Dr
- Lot 33 Spanish Peaks Dr
- 0 Tbd Unit 66 REC5957088
- 90 River Ridge Ranch
- 00 2nd St
- 106 Colorado Land and Grazing
- 000 River Ridge Ranch
- L10 B7 Orlando's Way
- TBD Black Diamond Park
- tbd Badger Rd
- 0 Lot 234 Turkey Ridge Ranch Unit REC5026165
- 27 Deer Peak Ct
- TBD Black Diamond Dr
- L29 B1 Black Diamond Dr
- 61 San Isabel Blvd
- 0 Black Diamond Park Unit 25-1210
