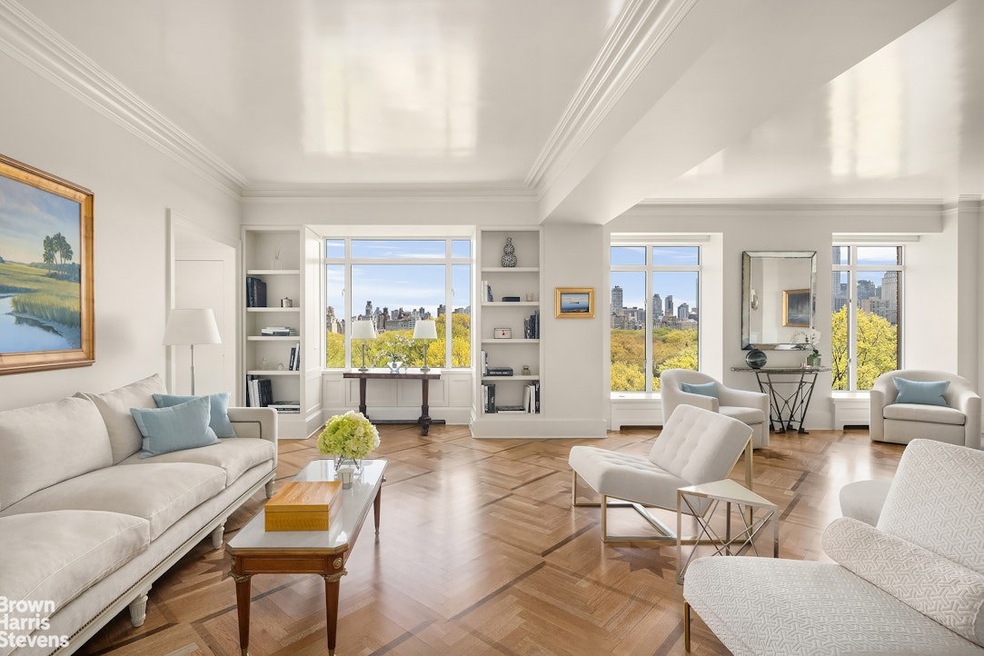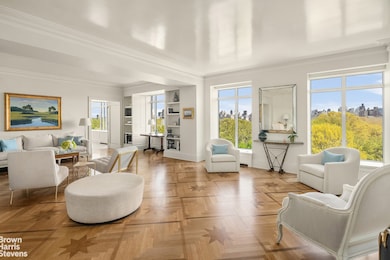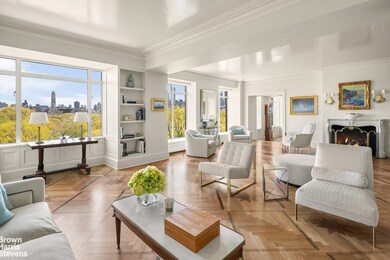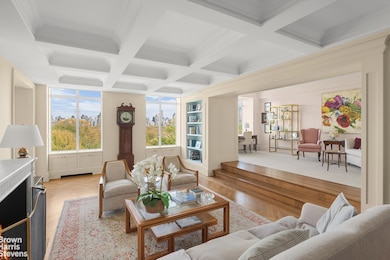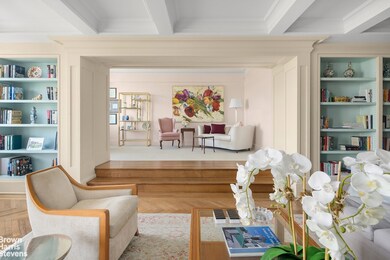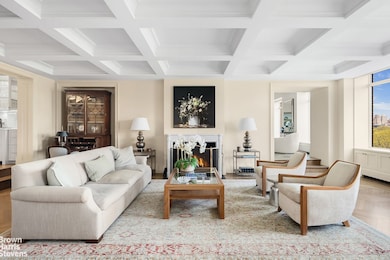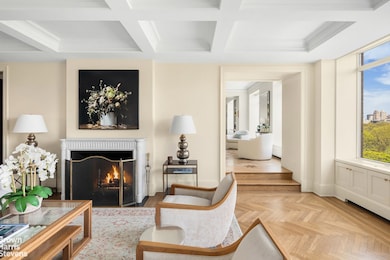Majestic Apartments 115 Central Park W Unit 9EF Floor 9 New York, NY 10023
Lincoln Square NeighborhoodEstimated payment $181,144/month
Highlights
- Concierge
- 1-minute walk to 72 Street (A,B,C Line)
- City View
- PS 199 Jessie Isador Straus Rated A
- Rooftop Deck
- 2 Fireplaces
About This Home
Spectacular Corner Triple Mint 4+ BRs with 100'of Direct Central Park Views
A once-in-a-lifetime opportunity awaits! Now offered: a 6000 SF rare combination of two Central Park-facing apartments, meticulously renovated with 100 running feet of windowed exposure on Central Park in The Majestic, one of the most desirable Central Park West co-ops. Originally 15, now 14 rooms, this townhouse-sized above-the-trees dreamy home has unmatched entertaining space balanced with 5 bedrooms (4 en suite) creating the perfect space for serene private living.
Featuring breathtaking, unobscured views of Central Park, the City skyline and open exposures east and north and a south-side angle, this spectacularly renovated space has walls of monumental picture windows-rare among CPW cooperatives-flooding the interiors with dazzling natural light all day long.
Perfect for entertaining, Thanksgiving Day parade viewing, fireworks and simply enjoying the changing seasons in Central Park, 9EF is without equal. There is truly nothing else like it on the market-a rare combination of scale, pre-war pedigree and move-in ready condition, saving you the cost, time and psychic energy of a renovation.
Public Rooms - Unmatched Entertaining Space
Park-facing double living room with wood-burning fireplace
Park-facing library with coffered ceilings and wood-burning fireplace
Park-facing study-a serene retreat for work or relaxation
Formal square dining room with east-facing exposures and bespoke built-ins
Plush media room with surround sound
Full bar with liquor storage and refrigerator/freezer drawers
Bedroom Suites
Two spectacular primary suites, each with direct Central Park views:
Corner "Solarium" Primary Suite: Flooded with light, featuring a glass-corner solarium, extensive built-ins, cedar-lined closets, walk-in closet, and luxurious en suite bathroom with cast-iron soaking tub and separate stall shower
Second Primary Suite: A quiet haven with a park-facing picture window, Bain Ultra tub overlooking Central Park, a Jacuzzi Clearlight Sanctuary 2 sauna, and radiant-heated floors
Additional Bedrooms
Two additional bedrooms, each with en suite baths (one with steam shower), walk-in closets, and custom cabinetry
A fifth flexible bedroom or study with en suite bath and tailored storage
Chef's Kitchen - A Culinary Masterpiece
Spanning three rooms, the chef's kitchen was designed to delight culinary enthusiasts:
Gourmet kitchen with two Sub-Zero refrigerators, three Bosch dishwashers, Wolf 6-burner vented gas range with grill and dual ovens, Blue Star French door electric oven, Wolf warming drawer & microwave, plus a dedicated baking station
Breakfast area with coffee bar and refrigerator/freezer drawers
Bread drawers
Walk-in pantry
Built-in wine bar with 60-bottle Sub-Zero wine fridge
Exceptional Details & Amenities
Powder room, washer/dryer
Extensive automation and audio-visual systems
All closets cedar-lined with built-in outlets
Central air conditioning with four-zone humidifiers
All-new double-insulated windows & cast-iron radiators
Extensive millwork, custom moldings, and hidden storage
The Majestic
24/7 doormen and concierge
Newly renovated gym with state-of-the-art equipment
Rooftop solarium with all-weather teak furniture and dining table
Remote work space
Newly renovated children's playroom
On-site Managing Agent & Live-in Resident Manager
Attended elevators
Mail delivered to the door
Cold storage available
Storage rooms (monthly fee) and bike room
Laundry room with commercial-size machines
Co-Exclusive
Listing Agent
Brown Harris Stevens Residential Sales LLC License #30MI0952648 Listed on: 10/03/2025

Property Details
Home Type
- Co-Op
Year Built
- Built in 1931
HOA Fees
- $14,975 Monthly HOA Fees
Home Design
- Entry on the 9th floor
Interior Spaces
- 2 Fireplaces
- City Views
Bedrooms and Bathrooms
- 5 Bedrooms
Laundry
- Laundry in unit
- Washer Dryer Allowed
Utilities
- Window Unit Cooling System
Listing and Financial Details
- Legal Lot and Block 0027 / 01124
Community Details
Overview
- 238 Units
- High-Rise Condominium
- The Majestic Condos
- Lincoln Square Subdivision
- 31-Story Property
Amenities
- Concierge
- Rooftop Deck
- Courtyard
- Children's Playroom
- Bike Room
Map
About Majestic Apartments
Home Values in the Area
Average Home Value in this Area
Property History
| Date | Event | Price | List to Sale | Price per Sq Ft |
|---|---|---|---|---|
| 10/03/2025 10/03/25 | For Sale | $26,500,000 | -- | -- |
Source: Real Estate Board of New York (REBNY)
MLS Number: RLS20052611
- 12 W 72nd St Unit 16F
- 12 W 72nd St Unit 12D
- 12 W 72nd St Unit 14DE
- 12 W 72nd St Unit 7H
- 12 W 72nd St Unit 14ABC
- 12 W 72nd St Unit 12E
- 20 W 72nd St Unit 1403
- 20 W 72nd St Unit 1106B
- 20 W 72nd St Unit 703
- 35 W 71st St Unit 1
- 115 Central Park W Unit 6K
- 115 Central Park W Unit 2 F
- 115 Central Park W Unit 7C
- 115 Central Park W Unit 9H
- 40 W 72nd St Unit 91A
- 40 W 72nd St Unit 165
- 15 W 72nd St Unit 11C
- 15 W 72nd St Unit 3K
- 15 W 72nd St Unit 22O
- 15 W 72nd St Unit 16V
- 27 W 72nd St
- 135 Central Park W Unit 2NC
- 41 W 72nd St
- 65 W 70th St Unit 4N
- 104 W 70th St Unit PH
- 56 W 75th St Unit 1R
- 39 W 75th St Unit 3-B
- 14 W 76th St Unit PH
- 321 Columbus Ave
- 143 W 69th St Unit 3D
- 156 W 72nd St
- 140 W 69th St Unit 71C
- 50 W 77th St Unit FL7-ID821
- 156 Columbus Ave
- 154 Columbus Ave
- 60 W 66th St Unit FL17-ID415
- 60 W 66th St Unit FL27-ID372
- 50 W 66th St Unit 9 B
- 140 W 75th St
- 155 W 68th St Unit 1928
