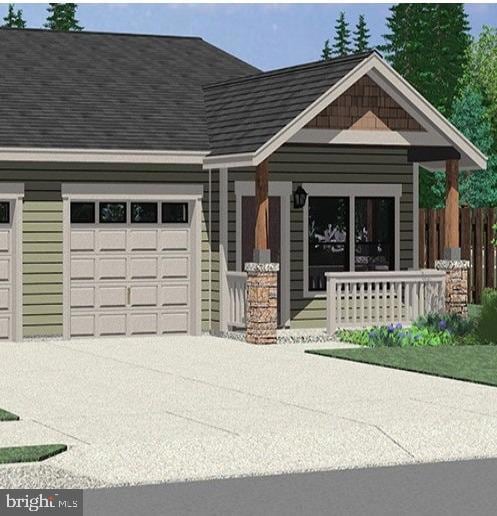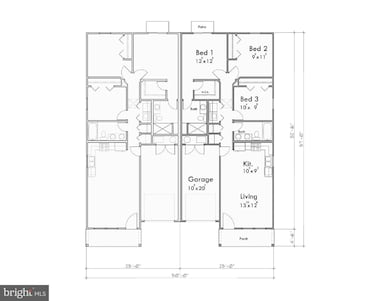115 Charles St Littlestown, PA 17340
Estimated payment $1,522/month
Highlights
- New Construction
- No HOA
- Luxury Vinyl Plank Tile Flooring
- Rambler Architecture
- 1 Car Attached Garage
- Central Air
About This Home
Looking for a brand-new home! Check out this one-story open floor plan. Features three bedrooms and two baths. Everything you need on one floor. Large kitchen with option to have an island. Granite counters. Raised panel cabinet doors. Stainless steel appliances. Double hung windows. Luxury vinyl plank flooring.
If you have a contract in hand, you can still change flooring options. You can also choose your exterior colors!
You can own a brand-new home with your choices and not the headache of completing yourself. Let the builder do all the work!
There is also a larger floor plan available 1250 sq ft.
Listing Agent
(717) 476-9028 bkschell@yahoo.com Iron Valley Real Estate Hanover License #RS329970 Listed on: 05/01/2025

Townhouse Details
Home Type
- Townhome
Est. Annual Taxes
- $643
Year Built
- Built in 2025 | New Construction
Lot Details
- 3,485 Sq Ft Lot
- Property is in excellent condition
Parking
- 1 Car Attached Garage
- Front Facing Garage
Home Design
- Semi-Detached or Twin Home
- Rambler Architecture
- Architectural Shingle Roof
- Asphalt Roof
- Vinyl Siding
Interior Spaces
- 1,058 Sq Ft Home
- Property has 1 Level
- Double Hung Windows
- Crawl Space
- Laundry on main level
Kitchen
- Stove
- Built-In Microwave
- Dishwasher
Flooring
- Carpet
- Luxury Vinyl Plank Tile
Bedrooms and Bathrooms
- 3 Main Level Bedrooms
- 2 Full Bathrooms
Schools
- Maple Avenue Middle School
- Littlestown High School
Utilities
- Central Air
- Back Up Gas Heat Pump System
- 200+ Amp Service
- Natural Gas Water Heater
Listing and Financial Details
- Tax Lot 0243A
- Assessor Parcel Number 27008-0243A--000
Community Details
Overview
- No Home Owners Association
- Built by Crouse Construction
- Borough Of Littlestown Subdivision
Pet Policy
- Pets Allowed
Map
Home Values in the Area
Average Home Value in this Area
Tax History
| Year | Tax Paid | Tax Assessment Tax Assessment Total Assessment is a certain percentage of the fair market value that is determined by local assessors to be the total taxable value of land and additions on the property. | Land | Improvement |
|---|---|---|---|---|
| 2025 | $644 | $28,000 | $28,000 | $0 |
| 2024 | $620 | $28,000 | $28,000 | $0 |
| 2023 | $596 | $28,000 | $28,000 | $0 |
| 2022 | $593 | $28,000 | $28,000 | $0 |
| 2021 | $575 | $28,000 | $28,000 | $0 |
Property History
| Date | Event | Price | List to Sale | Price per Sq Ft |
|---|---|---|---|---|
| 05/01/2025 05/01/25 | For Sale | $279,000 | -- | $264 / Sq Ft |
Source: Bright MLS
MLS Number: PAAD2017488
APN: 27 008-0243A--000
- 117 Charles St
- 61 E King St
- 241 M St
- 106 E King St
- 22 Rita Marie Ave
- 211 E King St
- 140 Apple Grove Ln Unit 425
- 440 N Queen St
- 15 Yorktowne Ct Unit 97
- 162 Newark St
- 161 Stoners Cir
- 41 Smith Cir
- 535 Lumber St
- 559 Lumber St
- 567 Lumber St
- 58 Windsor Ct
- 20c Locust Dr
- 0 Locust Dr Unit PAAD2015910
- 1024 Frederick Pike Unit 6
- 1 Hickory Ln
- 128 Roberta Jean Ave
- 181 Cemetery St
- 137 Roberta Jean Ave
- 515 S Queen St Unit First Floor
- 102 Newark St
- 102 Newark St
- 102 Newark St
- 65 North St Unit 58
- 131 Main St
- 211 N Oxford Ave
- 607 3rd St
- 324 3rd St Unit 324-1
- 128 High St Unit 128 High St. Unit #2
- 325 2nd Ave
- 206 Carlisle St Unit 1
- 1 E Walnut St
- 2 Clearview Ct
- 24 E Middle St Unit B
- 203 W Clearview Rd
- 214 Broadway





