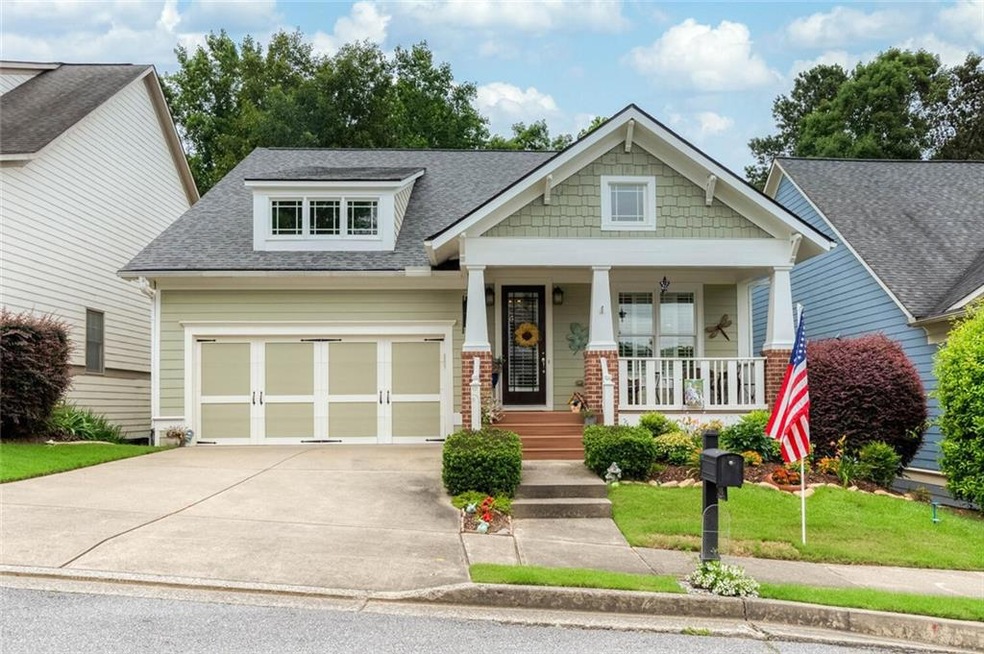Welcome to 115 Chestnut Drive, Canton, GA 30114 - a stunning master-on-the-main ranch that combines exquisite architecture with tasteful finishes. This immaculate property boasts an open floor plan and vaulted ceilings, creating an atmosphere of spaciousness and elegance that permeates the entire home. Upon entering, you'll be greeted by a wealth of natural light illuminating rich, beautiful hardwood floors that extend across the main level. The architectural majesty of the vaulted great room is amplified by a charming gas log fireplace and built-in bookcases, offering an ideal space for relaxation or entertaining guests. Adjacent to this, you'll find an equally impressive vaulted living room/office that caters perfectly to today's work-from-home lifestyle. The heart of the home, the kitchen, does not disappoint. It's a gourmet delight, showcasing beautiful newly painted cabinets complemented by rich granite countertops. A custom tile backsplash adds a dash of individuality to the design, while the overall atmosphere is one of warmth and sophistication. The home's tranquil master suite is situated on the main level for ease and convenience. The elegance continues on the lower level, where a finished terrace suite is revealed. Here you'll find 10ft ceilings, a spacious living/rec room, two additional bedrooms, and a full bath. An unfinished media/bonus room awaits your personal touch and creativity, promising endless possibilities for customization. This home's outdoor features are equally impressive, with an extra-large deck and patio that promise countless days of outdoor enjoyment. The home backs up to a private wooded area for your privacy and relaxation. Protected by an underdeck waterproofing system, these spaces are ready for entertaining, rain, or shine. The property also offers a cozy screened porch, perfect for those quieter moments of contemplation amidst the beauty of your private backyard. This home has a newer roof. Experience the best of Canton, GA with 115 Chestnut Drive - where every detail is meticulously designed and every feature thoughtfully curated, ensuring you an exceptional living experience.

