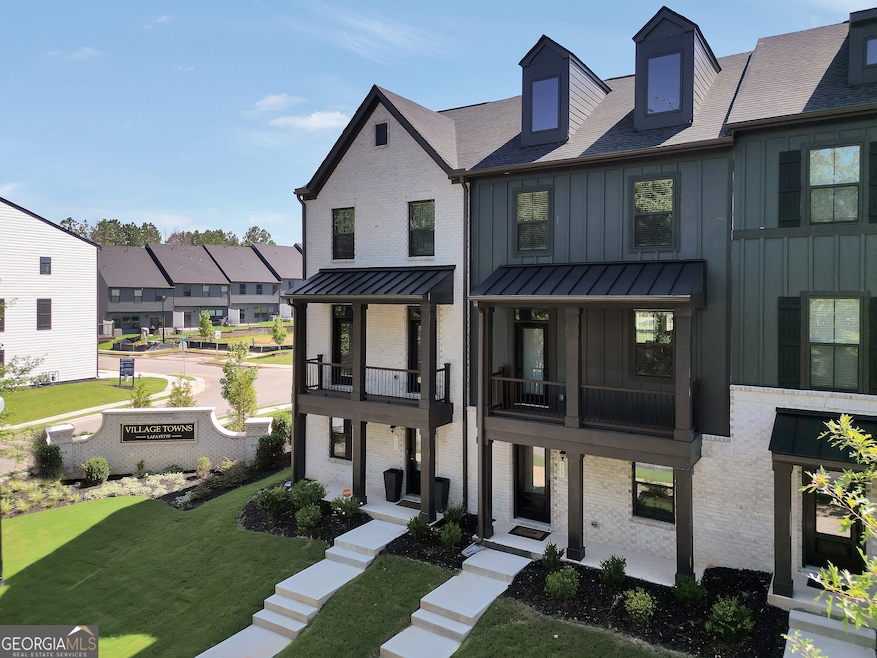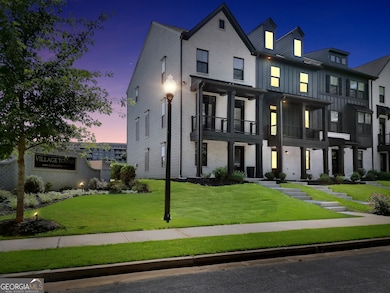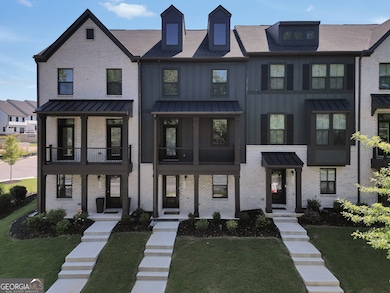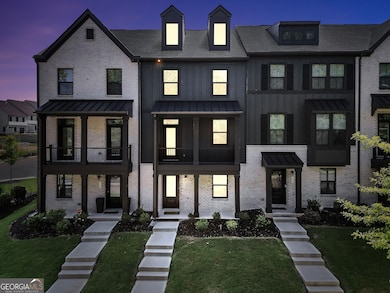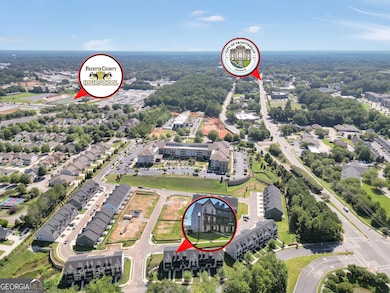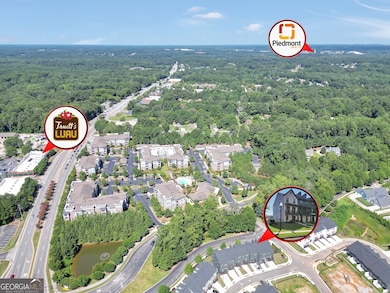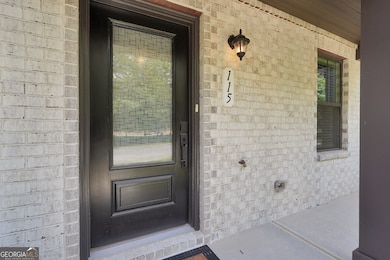115 Climbing Ivy Cir Fayetteville, GA 30214
Estimated payment $2,558/month
Highlights
- Fireplace in Primary Bedroom
- Contemporary Architecture
- High Ceiling
- Spring Hill Elementary School Rated A-
- Bonus Room
- Home Office
About This Home
An incredible opportunity at a compelling price point!!! Located just minutes from Trilith Studios-the heart of Georgia's thriving film industry and the upcoming U.S. Soccer Federation National Training Center, opening in 2026!! This home offers not only style and comfort but also exceptional access to two of Fayette County's most exciting destinations. Welcome to the largest and most sought-after floorplan in this exclusive community, featuring over 2,000 square feet of stylish, functional living space and the final opportunity to own a 3-story townhome, as no more are being built! This stunning and modern townhouse boasts three spacious levels of thoughtfully designed living space, complete with custom upgraded lighting throughout and luxury fireplaces in both the living room and the oversized owner's suite. The main floor offers an open-concept layout that's perfect for entertaining, highlighted by a completely updated kitchen with new granite countertops, a large island, and seamless flow into the living and dining areas. Step right out to your private front balcony-ideal for morning coffee or evening relaxation. Upstairs, you'll find a truly oversized owner's suite featuring high ceilings, ample closet space, and a cozy fireplace. The spa-like bathroom includes a double vanity, large walk-in shower, and soaking tub for the ultimate in comfort and relaxation. The ground floor includes a versatile bonus room, and the seller is willing to convert this space into a full bathroom, offering even more flexibility for guests or a home office. Enjoy a 2-car garage and an unbeatable location near Fayette County High School, Piedmont Fayette Hospital, and all the shopping and dining of Downtown Fayetteville. This home combines sleek, contemporary design with unmatched functionality and location-a truly exceptional offering that's priced to move in one of the region's most desirable communities.
Townhouse Details
Home Type
- Townhome
Est. Annual Taxes
- $5,075
Year Built
- Built in 2023
Home Design
- Contemporary Architecture
- Traditional Architecture
- Brick Exterior Construction
- Slab Foundation
- Composition Roof
- Concrete Siding
Interior Spaces
- 2,120 Sq Ft Home
- 3-Story Property
- High Ceiling
- Factory Built Fireplace
- Family Room with Fireplace
- 2 Fireplaces
- Combination Dining and Living Room
- Home Office
- Bonus Room
- Finished Basement
Kitchen
- Cooktop
- Microwave
- Dishwasher
- Kitchen Island
Flooring
- Carpet
- Tile
- Vinyl
Bedrooms and Bathrooms
- Fireplace in Primary Bedroom
- Walk-In Closet
- Double Vanity
- Bathtub Includes Tile Surround
Laundry
- Laundry Room
- Laundry on upper level
Parking
- 2 Car Garage
- Garage Door Opener
Outdoor Features
- Balcony
- Patio
- Porch
Schools
- Fayetteville Elementary School
- Bennetts Mill Middle School
- Fayette County High School
Utilities
- Cooling Available
- Forced Air Heating System
- Underground Utilities
- High Speed Internet
Additional Features
- 871 Sq Ft Lot
- Property is near shops
Community Details
- Property has a Home Owners Association
- Association fees include ground maintenance, management fee
- Village Towns Subdivision
Map
Home Values in the Area
Average Home Value in this Area
Tax History
| Year | Tax Paid | Tax Assessment Tax Assessment Total Assessment is a certain percentage of the fair market value that is determined by local assessors to be the total taxable value of land and additions on the property. | Land | Improvement |
|---|---|---|---|---|
| 2024 | $5,075 | $170,768 | $53,400 | $117,368 |
Property History
| Date | Event | Price | List to Sale | Price per Sq Ft |
|---|---|---|---|---|
| 11/10/2025 11/10/25 | Price Changed | $405,000 | -0.7% | $191 / Sq Ft |
| 10/31/2025 10/31/25 | Price Changed | $408,000 | -1.2% | $192 / Sq Ft |
| 10/21/2025 10/21/25 | For Sale | $413,000 | -- | $195 / Sq Ft |
Source: Georgia MLS
MLS Number: 10629004
APN: 05-23-29-002
- 125 Climbing Ivy Cir
- 325 Enchanted Ct
- Thornewood Plan at Village Towns
- 550 Thatch Terrace
- 210 Colonial Ct
- 1305 & 1307 Highway 54
- 405 415 Chase Dr
- 120 Deep Forest Ln Unit 1
- 295 Cobalt Dr
- 305 Cobalt Dr
- 105 Deep Forest Ln
- 110 Sparrows Cove
- 315 Enchanted Ct
- 4010 Diane Ln
- 4080 Diane Ln
- 105 Hollis St
- GA 85 S GA Highway 85
- 155 Medford Dr
- 315 Walker Ave
- 160 Winona Dr
- 555 Thatch Terrace
- 665 Lafayette Ave
- 105 Meeting Place Dr
- 130 Adam Ridge Ln
- 335 Chase
- 115 Belle Dr
- 105 Belle Dr Unit 1
- 125 Belle Dr
- 135 Belle Dr
- 330 Chase Dr
- 340 Sharon Dr
- 205 Climbing Ivy Cir
- 255 Climbing Ivy Cir
- 160 Belle Dr
- 315 Cornwallis Way
- 350 Oak St
- 135 Glynn St N
- 260 Landing Dr
- 120 Gingerbread Place
- 165 Gingercake Ct
