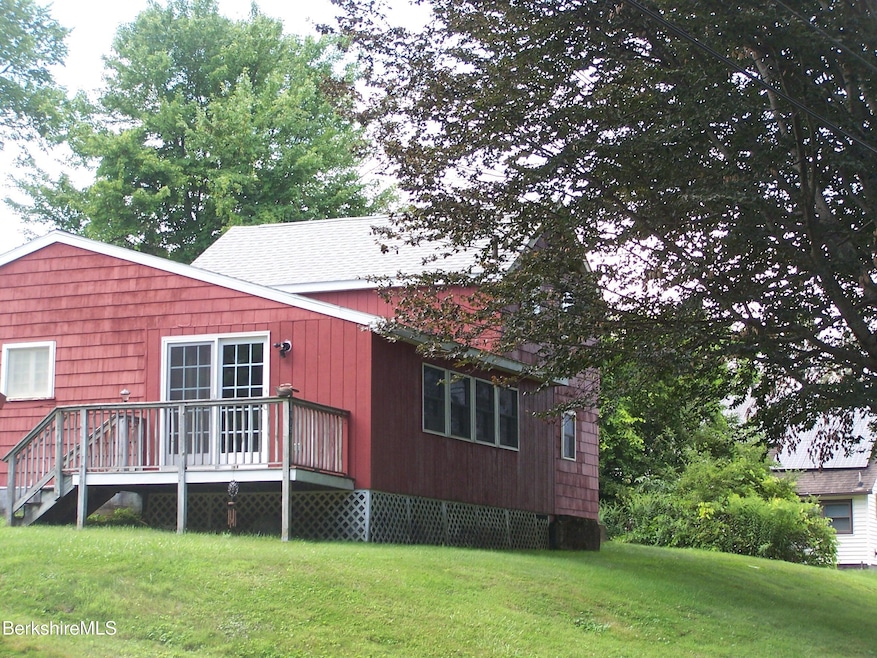
115 Cloverdale St Pittsfield, MA 01201
Estimated payment $1,571/month
Highlights
- Very Popular Property
- Colonial Architecture
- 2 Car Detached Garage
- 42,253 Sq Ft lot
- Main Floor Bedroom
- Public Transportation
About This Home
Great opportunity to own a 2-bedroom, 2-bath home on a spacious 0.97-acre elevated lot in a quiet Pittsfield neighborhood. The first-floor bathroom has been fully renovated, while the second-floor bathroom need complete renovation, offering plenty of potential to update and customize. Enjoy a spacious main floor living area, two outbuildings perfect for storage, workshop, or hobbies, and ample outdoor space with off-street parking. A wonderful place to relax or entertain in the privacy of your own yard. Ideal for investors, contractors, or handy homeowners looking for a property with solid bones and room to add value. Convenient location close to parks, schools, shopping, and downtown Pittsfield. Bring your vision-this property is being sold AS-IS and ready for its next chapter
Home Details
Home Type
- Single Family
Est. Annual Taxes
- $4,137
Year Built
- 1860
Home Design
- 1,360 Sq Ft Home
- Colonial Architecture
- Wood Frame Construction
- Asphalt Shingled Roof
- Wood Siding
Flooring
- Carpet
- Linoleum
- Laminate
- Ceramic Tile
Bedrooms and Bathrooms
- 2 Bedrooms
- Main Floor Bedroom
- 2 Full Bathrooms
Laundry
- Dryer
- Washer
Basement
- Sump Pump
- Dirt Floor
Parking
- 2 Car Detached Garage
- Off-Street Parking
Schools
- Stearns Elementary School
- John T Reid Middle School
- Taconic High School
Utilities
- Boiler Heating System
- Heating System Uses Oil
- Oil Water Heater
Additional Features
- Range
- Outbuilding
- 0.97 Acre Lot
Community Details
- Public Transportation
Map
Home Values in the Area
Average Home Value in this Area
Tax History
| Year | Tax Paid | Tax Assessment Tax Assessment Total Assessment is a certain percentage of the fair market value that is determined by local assessors to be the total taxable value of land and additions on the property. | Land | Improvement |
|---|---|---|---|---|
| 2025 | $4,137 | $230,600 | $76,200 | $154,400 |
| 2024 | $4,011 | $217,400 | $76,200 | $141,200 |
| 2023 | $3,796 | $207,200 | $76,200 | $131,000 |
| 2022 | $3,816 | $188,800 | $76,200 | $112,600 |
| 2021 | $3,471 | $180,300 | $76,200 | $104,100 |
| 2020 | $3,248 | $164,800 | $63,200 | $101,600 |
| 2019 | $3,088 | $159,000 | $59,200 | $99,800 |
| 2018 | $3,130 | $156,400 | $59,200 | $97,200 |
| 2017 | $2,956 | $150,600 | $56,200 | $94,400 |
| 2016 | $2,773 | $147,800 | $56,200 | $91,600 |
| 2015 | $2,669 | $147,800 | $56,200 | $91,600 |
Property History
| Date | Event | Price | Change | Sq Ft Price |
|---|---|---|---|---|
| 08/14/2025 08/14/25 | For Sale | $224,900 | -- | $165 / Sq Ft |
Purchase History
| Date | Type | Sale Price | Title Company |
|---|---|---|---|
| Deed | $46,000 | -- |
Mortgage History
| Date | Status | Loan Amount | Loan Type |
|---|---|---|---|
| Closed | $50,000 | No Value Available | |
| Closed | $10,000 | No Value Available |
Similar Homes in the area
Source: Berkshire County Board of REALTORS®
MLS Number: 247386
APN: PITT-000003D-000003-000001
- 12 Jones Ave
- 0 Jones Ave
- 103 Stearns Ave
- 90 Jones Ave
- 0 Hungerford St
- 34 Bryant St
- Lot #50 Barker Rd
- L 105,106 Barker Rd
- 24 Lebanon Ave
- 200 Bryant St
- 292 Shore Rd
- 144 Shore Rd
- 20 Pine Rd
- 10 Elm Rd
- 499 Tamarack Rd
- 14 Alpine Trail Unit 14
- 24 Alpine Trail
- 127 Alpine Trail
- 12 Alpine Trail
- 25 Alpine Trail
- 29 Chestnut Rd
- 703 W Housatonic St
- 99 Hawthorne Ave
- 15 Atwood Ave
- 113 West St
- 55 W Housatonic St
- 41 North St
- 178 New Lenox Rd
- 10 Wendell Avenue Extension
- 81 Linden St
- 324 North St
- 66 Brushwood Way
- 339 Fenn St Unit 339 Fenn St 2nd Floor
- 5 Whipple St
- 10 Lyman St
- 205 Pecks Rd
- 109 Housatonic St
- 21 Downing III
- 10 Valley St
- 5 Beachwood Dr






