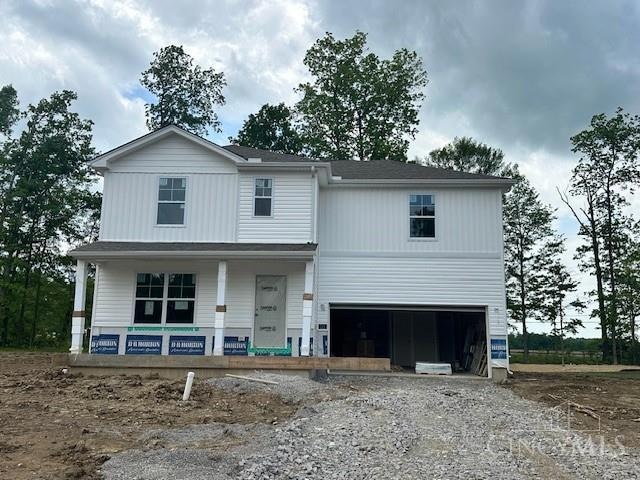115 Cornerstone Dr Williamsburg, OH 45176
Estimated payment $2,109/month
Highlights
- New Construction
- Traditional Architecture
- Walk-In Closet
- View of Trees or Woods
- 2 Car Attached Garage
- Recessed Lighting
About This Home
Find peace and tranquility at our newest community, Cornerstone Crossing! The Fairton is a 1,510 sq.ft. thoughtfully designed two-story home that blends comfort and functionality with modern style. The open first floor will become a family favorite, with its large great room open to the spacious kitchen. The kitchen is a highlight for many reasons such as spacious countertops, beautiful cabinetry, and lots of storage and room for the whole family to cook together. Each member of your family will find their space on the second floor. 4 large bedrooms, in addition to the laundry room, make upstairs living convenient. The primary bedroom boasts an ensuite bath and a spacious walk-in closet. You will love the large private home site! With Home Is Connected® technology, you can stay connected to both your home and your family, ensuring peace of mind and convenience at your fingertips.
Listing Agent
D.R. Horton Realty of Ohio, In License #2025001136 Listed on: 05/16/2025

Home Details
Home Type
- Single Family
HOA Fees
- $23 Monthly HOA Fees
Parking
- 2 Car Attached Garage
- Front Facing Garage
- Driveway
- On-Street Parking
Home Design
- New Construction
- Traditional Architecture
- Poured Concrete
- Shingle Roof
- Vinyl Siding
- Stone
Interior Spaces
- 1,510 Sq Ft Home
- 2-Story Property
- Recessed Lighting
- Low Emissivity Windows
- Vinyl Clad Windows
- Insulated Windows
- Panel Doors
- Vinyl Flooring
- Views of Woods
Kitchen
- Oven or Range
- Microwave
- Dishwasher
- Disposal
Bedrooms and Bathrooms
- 4 Bedrooms
- Walk-In Closet
- Dual Vanity Sinks in Primary Bathroom
Unfinished Basement
- Basement Fills Entire Space Under The House
- Sump Pump
- Rough-In Basement Bathroom
Utilities
- Central Air
- Heating System Uses Gas
- Electric Water Heater
- Cable TV Available
Additional Features
- Smart Technology
- 0.35 Acre Lot
Listing and Financial Details
- Home warranty included in the sale of the property
Map
Home Values in the Area
Average Home Value in this Area
Property History
| Date | Event | Price | List to Sale | Price per Sq Ft | Prior Sale |
|---|---|---|---|---|---|
| 12/18/2025 12/18/25 | Sold | $309,900 | 0.0% | $205 / Sq Ft | View Prior Sale |
| 12/15/2025 12/15/25 | Off Market | $309,900 | -- | -- | |
| 12/03/2025 12/03/25 | Price Changed | $309,900 | -4.0% | $205 / Sq Ft | |
| 11/04/2025 11/04/25 | Price Changed | $322,900 | -2.1% | $214 / Sq Ft | |
| 10/24/2025 10/24/25 | Price Changed | $329,900 | -2.9% | $218 / Sq Ft | |
| 09/30/2025 09/30/25 | For Sale | $339,900 | -- | $225 / Sq Ft |
Source: MLS of Greater Cincinnati (CincyMLS)
MLS Number: 1840925
- 111 Cornerstone Dr
- 114 Cornerstone Dr
- 120 Cornerstone Dr
- 122 Cornerstone Dr
- 124 Cornerstone Dr
- 126 Cornerstone Dr
- 133 Kelly Dr
- 117 Kelly Dr
- 134 N Front St
- 129 S 3rd St
- 3717 Cobb Rd
- 171 N 4th St
- Acres Dela Palma Rd
- 192 N Broadway St
- 3657 Bootjack Corner Rd
- 555 Spring St
- 1738 Commissioners Way
- 3518 Island Trail Dr
- 2079 Old State Rd
- 16086 Colonial Dr
Ask me questions while you tour the home.


