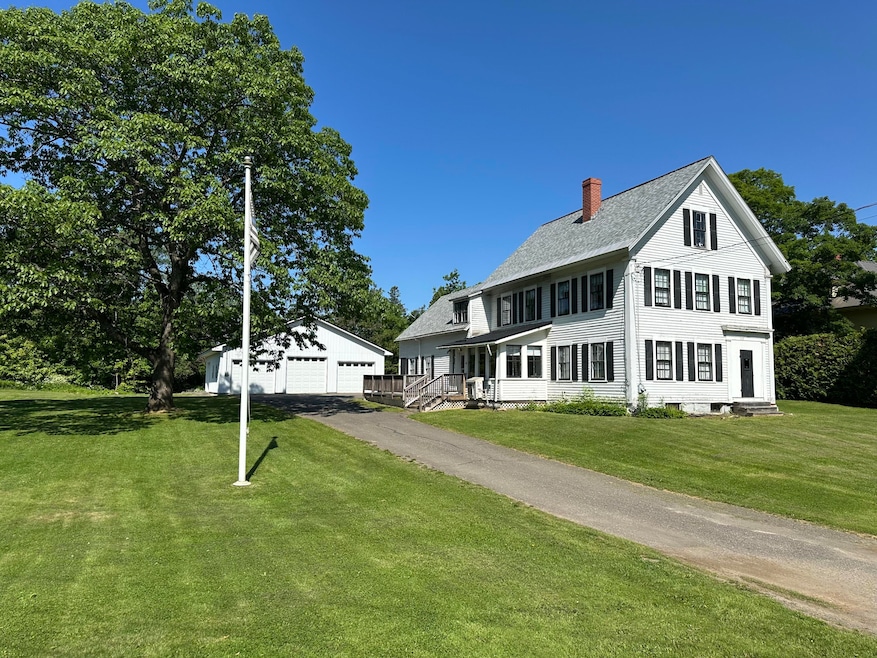
$139,900
- 4 Beds
- 1.5 Baths
- 1,200 Sq Ft
- 9 Franklin Ave
- Houlton, ME
Affordable 4 or 5 bedroom, 2 bath home in nice Houlton neighborhood. This home has been well loved and maintained by one family for many years. First floor has kitchen, dining room, living room and a bonus room that could be either primary bedroom with bath or office. Second floor has 4 more bedrooms with a hallway loaded with closet space and a second full bath. Detached, one car garage has
Becky Day First Choice Real Estate







