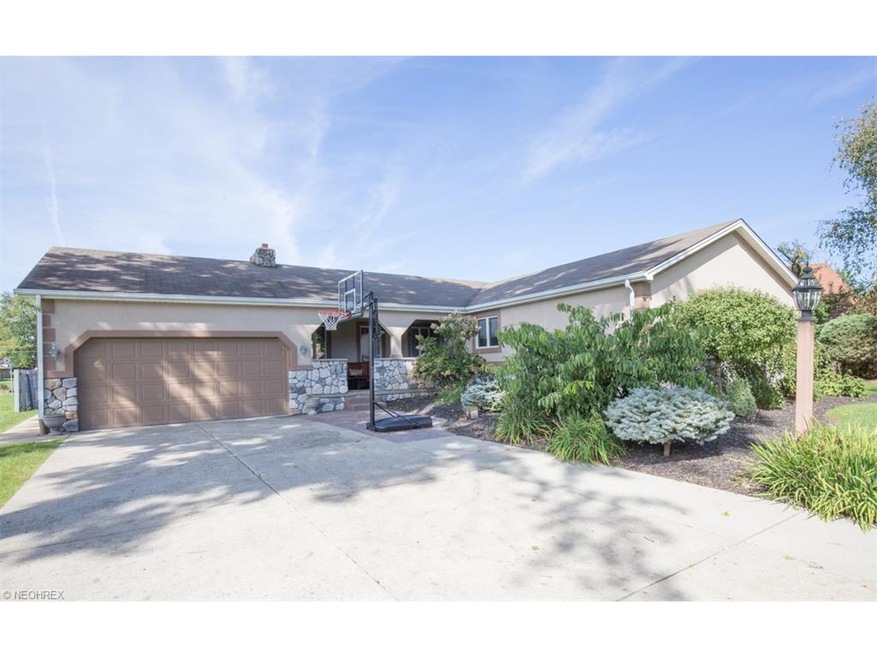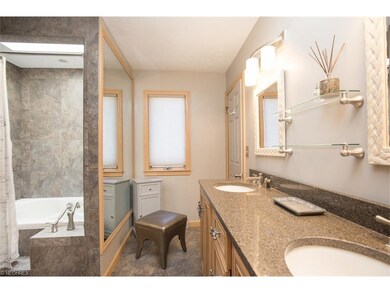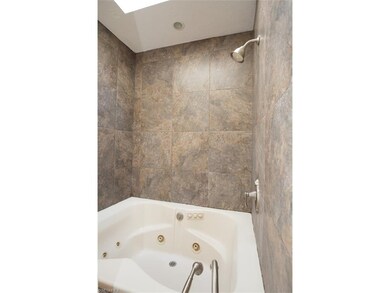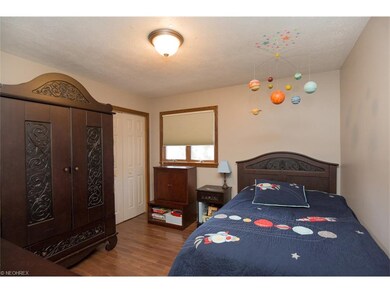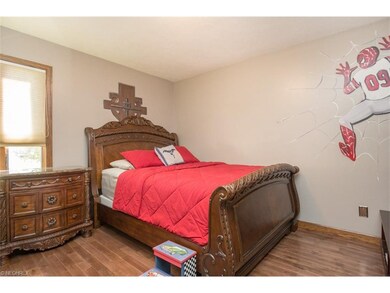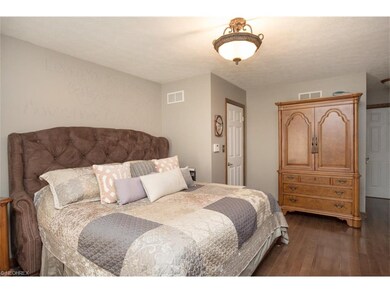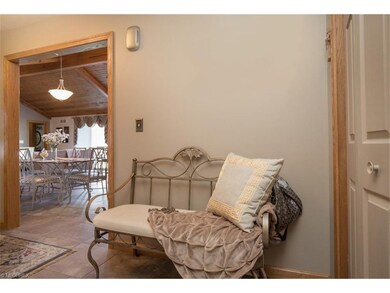
115 Creed Cir Campbell, OH 44405
3
Beds
3
Baths
2,092
Sq Ft
0.35
Acres
Highlights
- City View
- 1 Fireplace
- 2 Car Attached Garage
- 0.35 Acre Lot
- Porch
- Patio
About This Home
As of December 2024This home is located at 115 Creed Cir, Campbell, OH 44405 and is currently priced at $169,000, approximately $80 per square foot. This property was built in 1988. 115 Creed Cir is a home located in Mahoning County with nearby schools including Campbell Elementary School, Memorial High School, and Northeast Ohio Impact Academy.
Home Details
Home Type
- Single Family
Est. Annual Taxes
- $2,520
Year Built
- Built in 1988
Lot Details
- 0.35 Acre Lot
- Lot Dimensions are 80 x 188
- Property is Fully Fenced
- Wood Fence
Home Design
- Asphalt Roof
- Stone Siding
- Stucco
- Vinyl Construction Material
Interior Spaces
- 2,092 Sq Ft Home
- 1-Story Property
- 1 Fireplace
- City Views
- Finished Basement
- Basement Fills Entire Space Under The House
Kitchen
- Range
- Microwave
- Dishwasher
- Disposal
Bedrooms and Bathrooms
- 3 Bedrooms
Laundry
- Dryer
- Washer
Parking
- 2 Car Attached Garage
- Garage Door Opener
Outdoor Features
- Patio
- Porch
Utilities
- Forced Air Heating and Cooling System
- Heating System Uses Gas
Community Details
- City/Campbell Community
Listing and Financial Details
- Assessor Parcel Number 46-019-0-060.00-0
Ownership History
Date
Name
Owned For
Owner Type
Purchase Details
Listed on
Sep 6, 2024
Closed on
Dec 16, 2024
Sold by
Gray Thomas J and Gray Denise D
Bought by
Walker Boston
Seller's Agent
Jen Jordan
Keller Williams Chervenic Rlty
Buyer's Agent
Lori Beulah
Gonatas Real Estate
List Price
$289,900
Sold Price
$265,000
Premium/Discount to List
-$24,900
-8.59%
Views
414
Current Estimated Value
Home Financials for this Owner
Home Financials are based on the most recent Mortgage that was taken out on this home.
Estimated Appreciation
$19,667
Avg. Annual Appreciation
5.29%
Original Mortgage
$212,000
Outstanding Balance
$211,269
Interest Rate
6.79%
Mortgage Type
New Conventional
Estimated Equity
$62,192
Purchase Details
Listed on
Oct 19, 2018
Closed on
Jun 14, 2019
Sold by
Mahinis John N and Mahinis Diane B
Bought by
Gray Thomas J and Gray Denise D
Seller's Agent
Kathy Battisti
Burgan Real Estate
Buyer's Agent
Frank Zamarelli
Deleted Agent
List Price
$189,900
Sold Price
$178,000
Premium/Discount to List
-$11,900
-6.27%
Home Financials for this Owner
Home Financials are based on the most recent Mortgage that was taken out on this home.
Avg. Annual Appreciation
7.46%
Original Mortgage
$151,300
Interest Rate
4.1%
Mortgage Type
New Conventional
Purchase Details
Closed on
Jun 29, 2006
Sold by
Psaras Sevasta and Phillips Sevasti
Bought by
Hostal Michael A
Home Financials for this Owner
Home Financials are based on the most recent Mortgage that was taken out on this home.
Original Mortgage
$144,000
Interest Rate
6.73%
Mortgage Type
Purchase Money Mortgage
Purchase Details
Closed on
May 31, 2002
Sold by
Psaras Sevasti T
Bought by
Phillips Sevasti
Home Financials for this Owner
Home Financials are based on the most recent Mortgage that was taken out on this home.
Original Mortgage
$85,000
Interest Rate
6.32%
Purchase Details
Closed on
May 3, 1990
Bought by
Psaras Sevasti T
Similar Homes in Campbell, OH
Create a Home Valuation Report for This Property
The Home Valuation Report is an in-depth analysis detailing your home's value as well as a comparison with similar homes in the area
Home Values in the Area
Average Home Value in this Area
Purchase History
| Date | Type | Sale Price | Title Company |
|---|---|---|---|
| Warranty Deed | $265 | None Listed On Document | |
| Warranty Deed | $265 | None Listed On Document | |
| Warranty Deed | $178,000 | None Available | |
| Warranty Deed | $180,000 | None Available | |
| Quit Claim Deed | -- | -- | |
| Deed | $113,000 | -- |
Source: Public Records
Mortgage History
| Date | Status | Loan Amount | Loan Type |
|---|---|---|---|
| Open | $212,000 | New Conventional | |
| Closed | $212,000 | New Conventional | |
| Previous Owner | $25,000 | Credit Line Revolving | |
| Previous Owner | $165,750 | New Conventional | |
| Previous Owner | $151,300 | New Conventional | |
| Previous Owner | $153,000 | Credit Line Revolving | |
| Previous Owner | $144,000 | Purchase Money Mortgage | |
| Previous Owner | $95,700 | Unknown | |
| Previous Owner | $85,000 | No Value Available | |
| Previous Owner | $23,700 | Unknown | |
| Previous Owner | $10,400 | Unknown |
Source: Public Records
Property History
| Date | Event | Price | Change | Sq Ft Price |
|---|---|---|---|---|
| 12/23/2024 12/23/24 | Sold | $265,000 | 0.0% | $83 / Sq Ft |
| 11/10/2024 11/10/24 | Pending | -- | -- | -- |
| 11/07/2024 11/07/24 | Price Changed | $265,000 | -2.8% | $83 / Sq Ft |
| 10/23/2024 10/23/24 | Price Changed | $272,500 | -2.6% | $86 / Sq Ft |
| 09/23/2024 09/23/24 | Price Changed | $279,900 | -3.4% | $88 / Sq Ft |
| 09/06/2024 09/06/24 | For Sale | $289,900 | +62.9% | $91 / Sq Ft |
| 06/14/2019 06/14/19 | Sold | $178,000 | -3.7% | $85 / Sq Ft |
| 04/16/2019 04/16/19 | Pending | -- | -- | -- |
| 03/19/2019 03/19/19 | Price Changed | $184,900 | -2.6% | $88 / Sq Ft |
| 10/19/2018 10/19/18 | For Sale | $189,900 | +12.4% | $91 / Sq Ft |
| 11/10/2016 11/10/16 | Sold | $169,000 | 0.0% | $81 / Sq Ft |
| 11/04/2016 11/04/16 | Pending | -- | -- | -- |
| 09/20/2016 09/20/16 | For Sale | $169,000 | -- | $81 / Sq Ft |
Source: MLS Now
Tax History Compared to Growth
Tax History
| Year | Tax Paid | Tax Assessment Tax Assessment Total Assessment is a certain percentage of the fair market value that is determined by local assessors to be the total taxable value of land and additions on the property. | Land | Improvement |
|---|---|---|---|---|
| 2024 | $3,551 | $67,730 | $3,420 | $64,310 |
| 2023 | $3,508 | $67,730 | $3,420 | $64,310 |
| 2022 | $3,112 | $50,290 | $3,420 | $46,870 |
| 2021 | $2,909 | $50,290 | $3,420 | $46,870 |
| 2020 | $2,955 | $50,290 | $3,420 | $46,870 |
| 2019 | $2,780 | $42,160 | $3,420 | $38,740 |
| 2018 | $2,847 | $42,160 | $3,420 | $38,740 |
| 2017 | $2,844 | $42,160 | $3,420 | $38,740 |
| 2016 | $2,571 | $40,440 | $3,420 | $37,020 |
| 2015 | $2,520 | $40,440 | $3,420 | $37,020 |
| 2014 | $2,512 | $40,440 | $3,420 | $37,020 |
| 2013 | $2,461 | $40,440 | $3,420 | $37,020 |
Source: Public Records
Agents Affiliated with this Home
-
J
Seller's Agent in 2024
Jen Jordan
Keller Williams Chervenic Rlty
-
L
Buyer's Agent in 2024
Lori Beulah
Gonatas Real Estate
-
K
Seller's Agent in 2019
Kathy Battisti
Burgan Real Estate
-
F
Buyer's Agent in 2019
Frank Zamarelli
Deleted Agent
-
K
Seller's Agent in 2016
Kacey Morell
Howard Hanna
Map
Source: MLS Now
MLS Number: 3846560
APN: 46-019-0-060.00-0
Nearby Homes
