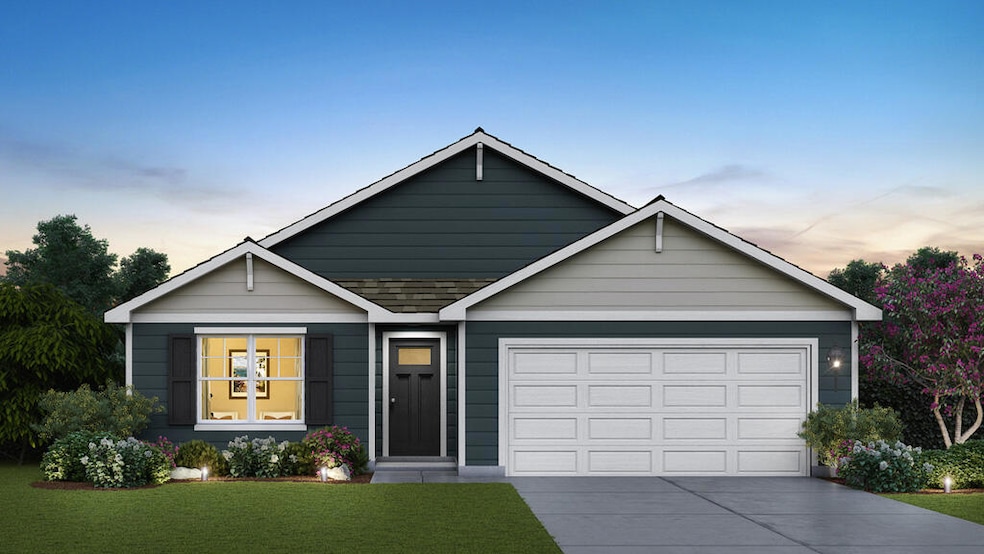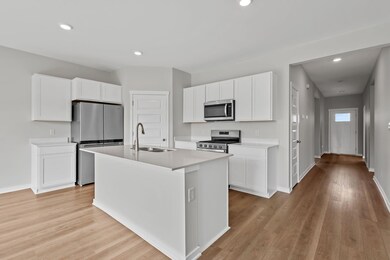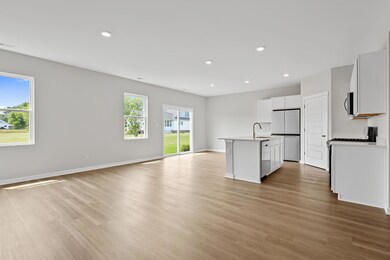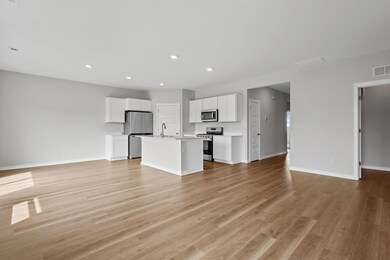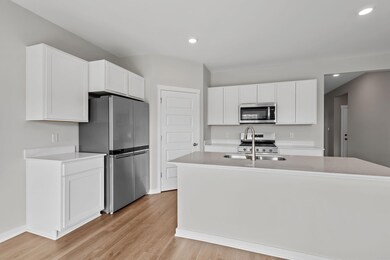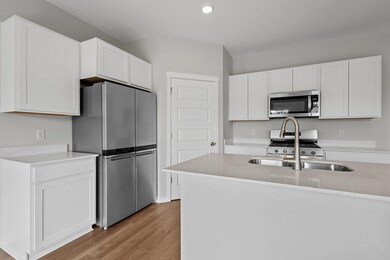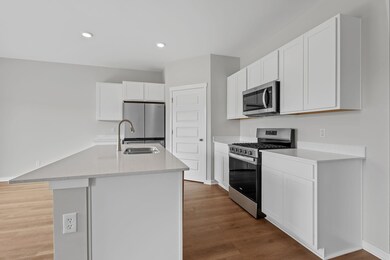115 Cressmoor Blvd Hobart, IN 46342
Estimated payment $1,921/month
Highlights
- Under Construction
- Walk-In Pantry
- Laundry Room
- Neighborhood Views
- Living Room
- 1-Story Property
About This Home
Brand-New Construction- Winter Completion! Welcome to the HARMONY, a Beautiful and modern ranch-style home in Hobart's newest community Cressmoor Estates! This thoughtfully designed 3-bedroom, 2-bathroom, a basement and 2 car garage, home offers an inviting open-concept layout with abundant natural light. The kitchen features sleek quartz countertops, a spacious center island with additional seating, and a walk-in pantry for ample storage. The primary suite features a generous walk-in closet and a private ensuite bath with dual sinks and a walk-in shower. A finished main-floor laundry room adds convenience. This home has a basement with a bonus crawl space, perfect for a recreation room, home gym, or extra storage. Additional highlights include a 2-car garage, landscaped lot, and this home includes SMART Home Technology, featuring a smart video doorbell, smart Honeywell thermostat, smart door lock, Deako smart light switches and more. **Photos are of a similar model**
Home Details
Home Type
- Single Family
Est. Annual Taxes
- $114
Year Built
- Built in 2025 | Under Construction
Lot Details
- 9,583 Sq Ft Lot
- Landscaped
HOA Fees
- $69 Monthly HOA Fees
Parking
- 2 Car Garage
Interior Spaces
- 1,498 Sq Ft Home
- 1-Story Property
- Living Room
- Dining Room
- Neighborhood Views
- Basement
Kitchen
- Walk-In Pantry
- Microwave
- Dishwasher
- Disposal
Flooring
- Carpet
- Vinyl
Bedrooms and Bathrooms
- 3 Bedrooms
- 2 Full Bathrooms
Laundry
- Laundry Room
- Laundry on main level
- Washer and Gas Dryer Hookup
Schools
- Liberty Early Elementary School
- Hobart Middle School
- Hobart High School
Utilities
- Forced Air Heating and Cooling System
- Heating System Uses Natural Gas
Community Details
- Marty Stonikas Association, Phone Number (847) 484-2122
- Cressmoor Estates Subdivision
Listing and Financial Details
- Assessor Parcel Number 450930278003000018
- Seller Considering Concessions
Map
Home Values in the Area
Average Home Value in this Area
Tax History
| Year | Tax Paid | Tax Assessment Tax Assessment Total Assessment is a certain percentage of the fair market value that is determined by local assessors to be the total taxable value of land and additions on the property. | Land | Improvement |
|---|---|---|---|---|
| 2024 | $16 | $400 | $400 | -- |
| 2023 | -- | $400 | $400 | -- |
Property History
| Date | Event | Price | List to Sale | Price per Sq Ft | Prior Sale |
|---|---|---|---|---|---|
| 10/22/2025 10/22/25 | Sold | $349,990 | 0.0% | $234 / Sq Ft | View Prior Sale |
| 10/18/2025 10/18/25 | Off Market | $349,990 | -- | -- | |
| 09/24/2025 09/24/25 | Price Changed | $349,990 | -1.4% | $234 / Sq Ft | |
| 09/10/2025 09/10/25 | Price Changed | $354,990 | -1.4% | $237 / Sq Ft | |
| 08/13/2025 08/13/25 | Price Changed | $359,990 | -1.4% | $240 / Sq Ft | |
| 07/31/2025 07/31/25 | For Sale | $364,990 | -- | $244 / Sq Ft |
Source: Northwest Indiana Association of REALTORS®
MLS Number: 828495
APN: 45-09-30-278-003.000-018
- 121 Cressmoor Blvd
- 127 Cressmoor Blvd
- 133 Cressmoor Blvd
- 132 Cressmoor Blvd
- 138 Cressmoor Blvd
- 135 Cressmoor Blvd
- 152 Cressmoor Blvd
- 158 Cressmoor Blvd
- 170 Cressmoor Blvd
- 176 Cressmoor Blvd
- HOLCOMBE Plan at Cressmoor Estates - Single Family Homes
- SIENNA Plan at Cressmoor Estates - Single Family Homes
- HARMONY Plan at Cressmoor Estates - Single Family Homes
- PRESTON Plan at Cressmoor Estates - Townhomes
- BELLAMY Plan at Cressmoor Estates - Single Family Homes
- 583 Cressmoor Blvd
- 585 Cressmoor Blvd
- 581 Cressmoor Blvd
- 587 Cressmoor Blvd
- 629 W 39th Place Unit 201
