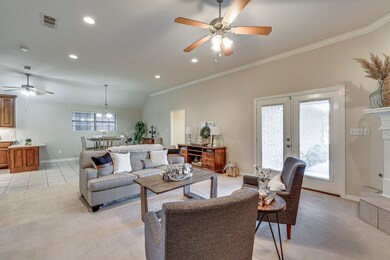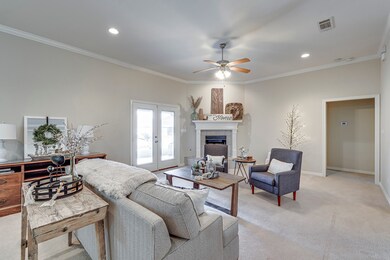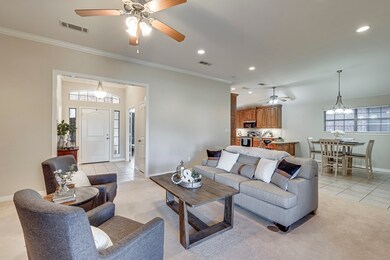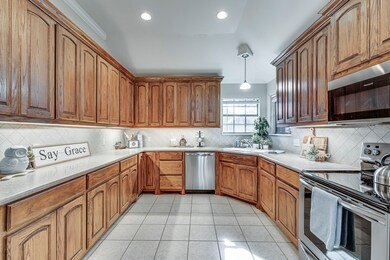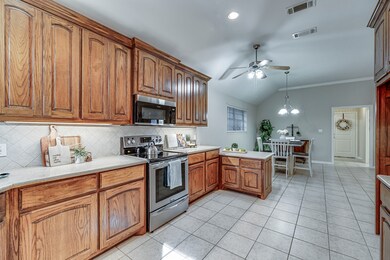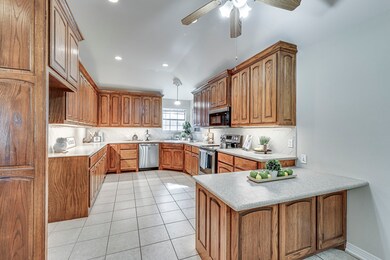
115 Crestpark Dr Unit 38 Cedar Hill, TX 75104
Highlights
- Senior Community
- 11.9 Acre Lot
- Traditional Architecture
- Gated Community
- Open Floorplan
- Granite Countertops
About This Home
As of July 2025Charming home located in the highly sought-after Cresthaven Village – a vibrant, gated community designed exclusively for those 55 and better. This thoughtfully laid-out residence includes 2 full bedrooms and a spacious study with French doors. The well-appointed kitchen features stainless steel appliances, ample cabinetry, and a cozy dining area—ideal for preparing meals or entertaining friends and family. The oversized primary suite features a luxurious trayed ceiling and an oversized custom closet. As another benefit, the primary bathroom includes a walk in bathtub where you can enjoy a relaxing bath with ease and peace of mind. Cresthaven Village offers a wide range of amenities, including a gazebo, park, clubhouse and activities, and gated entrance. Lawn, grounds care, water for yard, and internet are taken care of by the HOA.
Conveniently located near shopping, dining, and local attractions, this home is ideally suited for those looking to enjoy a relaxed, low-maintenance lifestyle in a friendly, active community. Don't miss your chance to make this lovely home yours—schedule a tour today and see why Cresthaven Village is the perfect place to call home for those 55 and better!
Last Agent to Sell the Property
Texas Premier Realty Brokerage Phone: 214-434-4585 License #0594811 Listed on: 11/29/2024

Home Details
Home Type
- Single Family
Est. Annual Taxes
- $6,366
Year Built
- Built in 2007
HOA Fees
- $236 Monthly HOA Fees
Parking
- 2 Car Attached Garage
- Rear-Facing Garage
- Epoxy
- Garage Door Opener
Home Design
- Traditional Architecture
- Brick Exterior Construction
- Slab Foundation
- Composition Roof
Interior Spaces
- 1,975 Sq Ft Home
- 1-Story Property
- Open Floorplan
- Ceiling Fan
- Fireplace Features Masonry
- Window Treatments
- Fire and Smoke Detector
- Electric Dryer Hookup
Kitchen
- Electric Range
- Microwave
- Dishwasher
- Granite Countertops
- Disposal
Flooring
- Carpet
- Ceramic Tile
Bedrooms and Bathrooms
- 3 Bedrooms
- Walk-In Closet
- 2 Full Bathrooms
- Double Vanity
Accessible Home Design
- Accessible Kitchen
- Accessible Hallway
- Accessible Doors
- Accessible Entrance
Eco-Friendly Details
- Energy-Efficient HVAC
- Energy-Efficient Thermostat
Schools
- Highpointe Elementary School
- Cedar Hill High School
Utilities
- Central Heating and Cooling System
- High Speed Internet
- Cable TV Available
Additional Features
- Covered Patio or Porch
- 11.9 Acre Lot
Listing and Financial Details
- Legal Lot and Block 5 / 1
- Assessor Parcel Number 16C06710000000038
Community Details
Overview
- Senior Community
- Association fees include all facilities, management, internet, ground maintenance
- Cresthaven Cottages Association
- Cresthaven Cottages Ph 02 Amd Subdivision
Security
- Gated Community
Ownership History
Purchase Details
Purchase Details
Purchase Details
Similar Homes in Cedar Hill, TX
Home Values in the Area
Average Home Value in this Area
Purchase History
| Date | Type | Sale Price | Title Company |
|---|---|---|---|
| Warranty Deed | -- | Capital Title | |
| Warranty Deed | -- | Capital Title | |
| Warranty Deed | -- | None Available |
Property History
| Date | Event | Price | Change | Sq Ft Price |
|---|---|---|---|---|
| 07/29/2025 07/29/25 | Sold | -- | -- | -- |
| 04/24/2025 04/24/25 | Price Changed | $359,900 | -1.4% | $182 / Sq Ft |
| 03/04/2025 03/04/25 | Price Changed | $365,000 | 0.0% | $185 / Sq Ft |
| 03/04/2025 03/04/25 | For Sale | $365,000 | +1.4% | $185 / Sq Ft |
| 02/13/2025 02/13/25 | Pending | -- | -- | -- |
| 01/20/2025 01/20/25 | Price Changed | $359,900 | -1.4% | $182 / Sq Ft |
| 11/29/2024 11/29/24 | For Sale | $365,000 | -- | $185 / Sq Ft |
Tax History Compared to Growth
Tax History
| Year | Tax Paid | Tax Assessment Tax Assessment Total Assessment is a certain percentage of the fair market value that is determined by local assessors to be the total taxable value of land and additions on the property. | Land | Improvement |
|---|---|---|---|---|
| 2025 | $7,256 | $353,500 | $67,590 | $285,910 |
| 2024 | $7,256 | $353,500 | $67,590 | $285,910 |
| 2023 | $7,256 | $273,890 | $67,590 | $206,300 |
| 2022 | $6,949 | $273,890 | $67,590 | $206,300 |
| 2021 | $6,007 | $235,390 | $45,000 | $190,390 |
| 2020 | $6,147 | $235,390 | $45,000 | $190,390 |
| 2019 | $4,907 | $179,760 | $28,160 | $151,600 |
| 2018 | $5,162 | $179,760 | $28,160 | $151,600 |
| 2017 | $5,158 | $179,760 | $28,160 | $151,600 |
| 2016 | $5,158 | $179,760 | $28,160 | $151,600 |
| 2015 | $3,490 | $179,760 | $28,160 | $151,600 |
| 2014 | $3,490 | $172,620 | $28,160 | $144,460 |
Agents Affiliated with this Home
-
T
Seller's Agent in 2025
Teresa Kelton
Texas Premier Realty
(214) 434-4585
25 Total Sales
-

Buyer's Agent in 2025
Carrol Smith
CENTURY 21 Judge Fite Co.
(972) 588-8332
99 Total Sales
Map
Source: North Texas Real Estate Information Systems (NTREIS)
MLS Number: 20787397
APN: 16C06710000000038
- 123 Crestpark Dr Unit 36
- 1116 Cresthill Dr Unit 43
- 919 Cresthaven Dr Unit 4
- 915 Cresthaven Dr Unit 3
- 131 Crestridge Dr
- 128 Crestridge Dr Unit 33
- 1115 Cresthaven Dr Unit 13
- 432 Maplegrove Rd
- 125 E Pleasant Run Rd
- 148 High Pointe Ln
- 1B Shenandoah Dr
- 331 Trees Dr
- 235 Deerfield Ct
- 227 Deerfield Ct
- 1330 White Tail Ridge
- 620 Honeysuckle Ln
- 933 Belclaire Cir
- 929 Sleepy Hollow Dr
- 925 Belclaire Cir
- 1302 Boyd St

