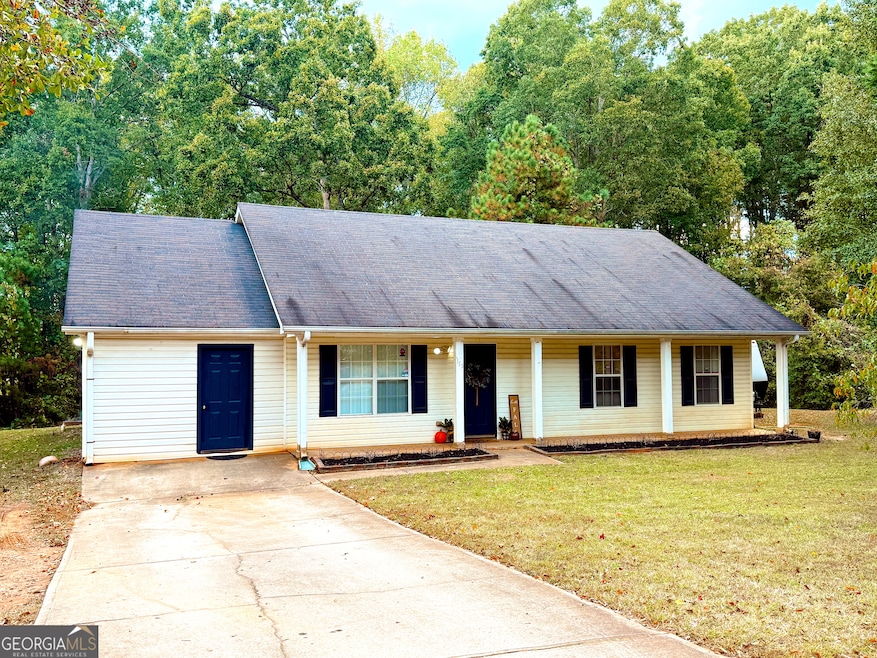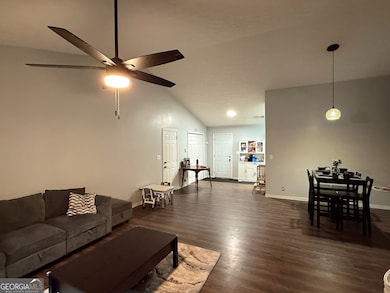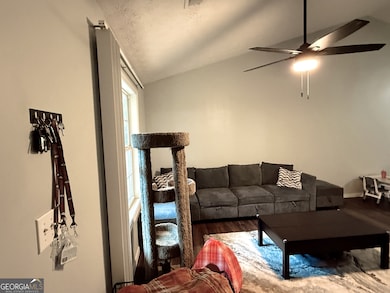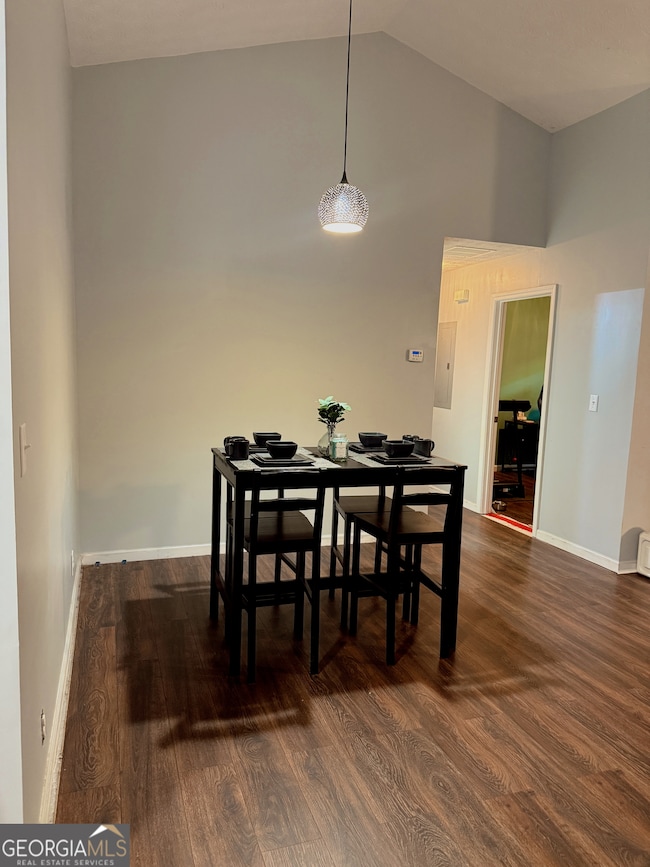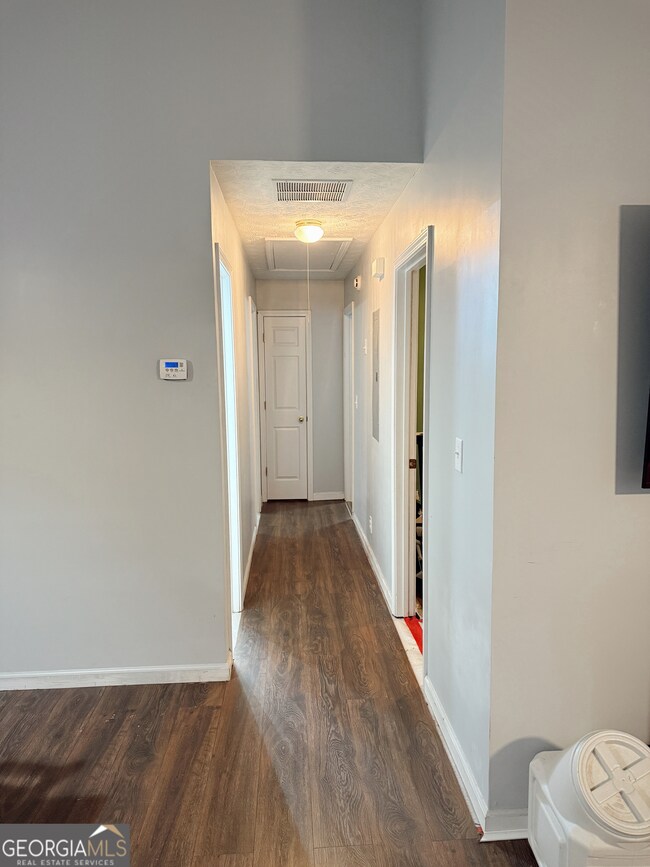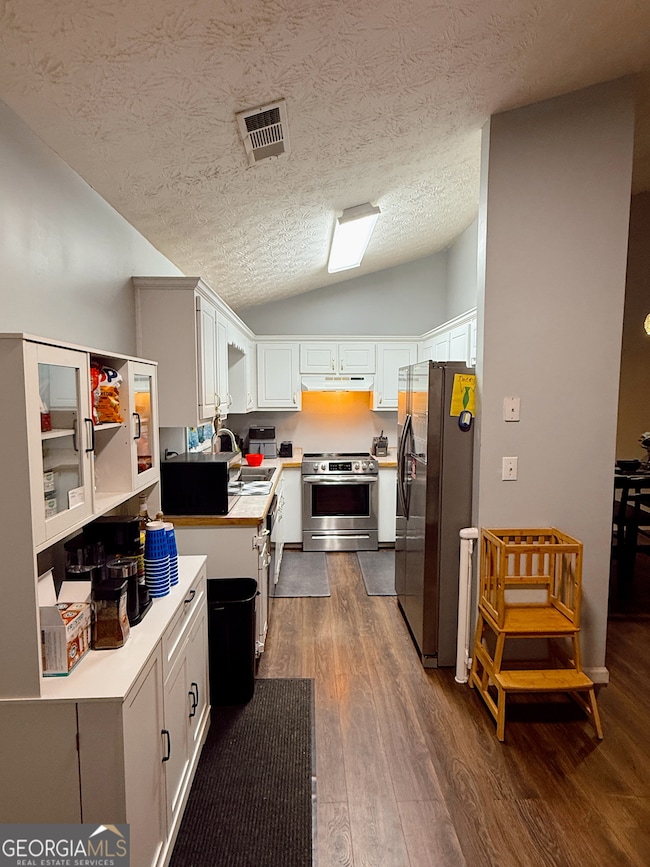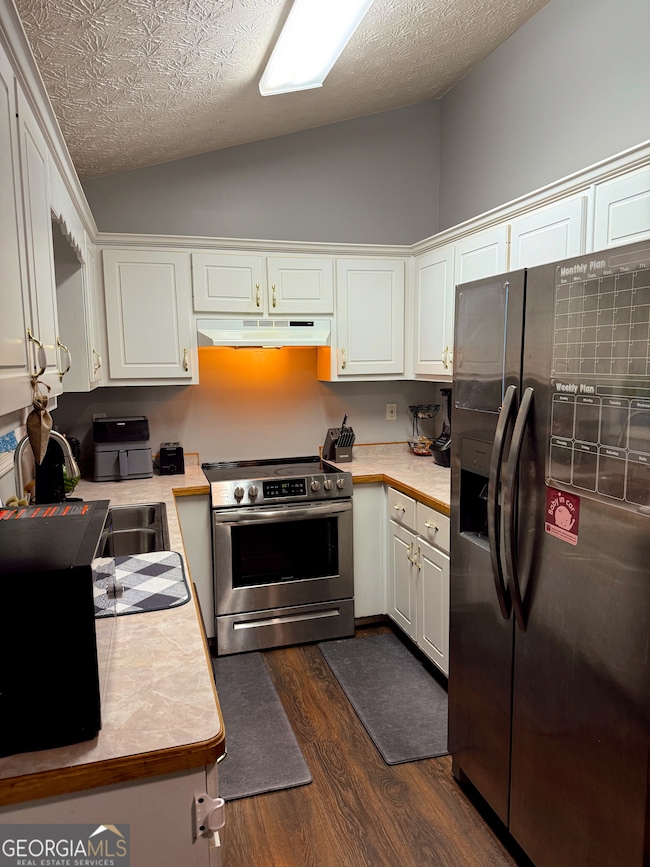115 Cross Creek Dr Covington, GA 30016
Estimated payment $1,380/month
Highlights
- 1.33 Acre Lot
- Bonus Room
- No HOA
- Traditional Architecture
- High Ceiling
- Breakfast Room
About This Home
UPDATE! The owners have just installed new carpet in the master bedroom and new flooring in both bathrooms! Updated photos reflecting these improvements will be added later this week. Plus, there's been a recent price drop-making this home an even better value! Welcome home to this charming 3-bedroom, 2-bath home sitting on a spacious 1.33-acre lot! Don't let the square footage fool you-the open-concept layout and high ceilings in the main living area make this home feel bright, airy, and much larger than expected. The kitchen, dining, and living spaces flow seamlessly together, perfect for everyday living or entertaining. New flooring has been installed throughout most of the home, leaving only the master bedroom with the original carpet. The enclosed garage adds a versatile bonus space that's currently used for storage but offers endless possibilities-think extra bedroom, family room, home office, or even a cozy movie room. Outside, you'll love the large, mostly fenced yard (about three-quarters complete) with plenty of room to play, garden, or relax. With just a few finishing touches, this adorable home could easily be transformed into your dream space. SELLERS ARE MOTIVATED and open to negotiation - they're even willing to put a brand-new roof on the home for the new buyer once under contract!
Home Details
Home Type
- Single Family
Est. Annual Taxes
- $2,364
Year Built
- Built in 2001
Lot Details
- 1.33 Acre Lot
Parking
- Parking Pad
Home Design
- Traditional Architecture
- Slab Foundation
- Composition Roof
- Vinyl Siding
Interior Spaces
- 1,312 Sq Ft Home
- 1-Story Property
- High Ceiling
- Ceiling Fan
- Family Room
- Combination Dining and Living Room
- Breakfast Room
- Bonus Room
- Laundry in Kitchen
Kitchen
- Oven or Range
- Dishwasher
Flooring
- Carpet
- Laminate
Bedrooms and Bathrooms
- 3 Main Level Bedrooms
- 2 Full Bathrooms
Schools
- South Salem Elementary School
- Liberty Middle School
- Alcovy High School
Utilities
- Central Heating and Cooling System
- Electric Water Heater
- Septic Tank
- High Speed Internet
- Satellite Dish
- Cable TV Available
Community Details
- No Home Owners Association
Map
Home Values in the Area
Average Home Value in this Area
Tax History
| Year | Tax Paid | Tax Assessment Tax Assessment Total Assessment is a certain percentage of the fair market value that is determined by local assessors to be the total taxable value of land and additions on the property. | Land | Improvement |
|---|---|---|---|---|
| 2024 | $2,277 | $92,280 | $14,000 | $78,280 |
| 2023 | $2,215 | $80,240 | $5,000 | $75,240 |
| 2022 | $1,227 | $72,840 | $5,000 | $67,840 |
| 2021 | $902 | $57,640 | $5,000 | $52,640 |
| 2020 | $813 | $51,720 | $5,000 | $46,720 |
| 2019 | $639 | $46,280 | $5,000 | $41,280 |
| 2018 | $39 | $24,080 | $5,000 | $19,080 |
| 2017 | $76 | $22,160 | $3,800 | $18,360 |
| 2016 | $76 | $22,160 | $3,800 | $18,360 |
| 2015 | $74 | $21,400 | $3,400 | $18,000 |
| 2014 | $72 | $20,000 | $0 | $0 |
Property History
| Date | Event | Price | List to Sale | Price per Sq Ft |
|---|---|---|---|---|
| 11/10/2025 11/10/25 | Price Changed | $224,000 | -2.2% | $171 / Sq Ft |
| 10/21/2025 10/21/25 | For Sale | $229,000 | -- | $175 / Sq Ft |
Purchase History
| Date | Type | Sale Price | Title Company |
|---|---|---|---|
| Warranty Deed | $148,000 | -- | |
| Quit Claim Deed | -- | -- | |
| Quit Claim Deed | -- | -- | |
| Deed | $100,000 | -- | |
| Deed | $91,600 | -- |
Mortgage History
| Date | Status | Loan Amount | Loan Type |
|---|---|---|---|
| Open | $123,751 | FHA | |
| Previous Owner | $90,787 | FHA |
Source: Georgia MLS
MLS Number: 10628640
APN: 0014A00000014000
- 134 St Annes Place
- 149 St Annes Place
- 145 St Annes Place
- 128 St Annes Place
- 139 Saint Anne's Place
- 155 St Annes Place
- 800 Mills Dr
- Radcliffe Plan at Westminster
- Horizon Plan at Westminster
- Zoey II Plan at Westminster
- Millhaven Plan at Westminster
- Reagan Plan at Westminster
- Conner Plan at Westminster
- Everest III Plan at Westminster
- 205 Tulip Dr
- 165 Tulip Dr
- 140 Saint Anne's Place
- 175 Mills Creek Ln
- 265 Lazy Hollow Ln
- 325 Countryside Ln
- 95 Sable Cir
- 175 Amberjack Trail
- 330 E Country Woods Dr
- 115 Falcon Ridge Dr
- 120 Skipjack Ct
- 130 Skipjack Ct
- 740 Ashby Ct
- 100 Doves Nest
- 25 E Country Woods Dr
- 90 Mary Jane Ln
- 440 Spring Lake Terrace
- 130 Creekside Trail
- 55 Keyton Dr
- 145 McGiboney Place
- 160 Creekstone Ct
- 35 Lassiter Dr
- 160 Wisteria Blvd
