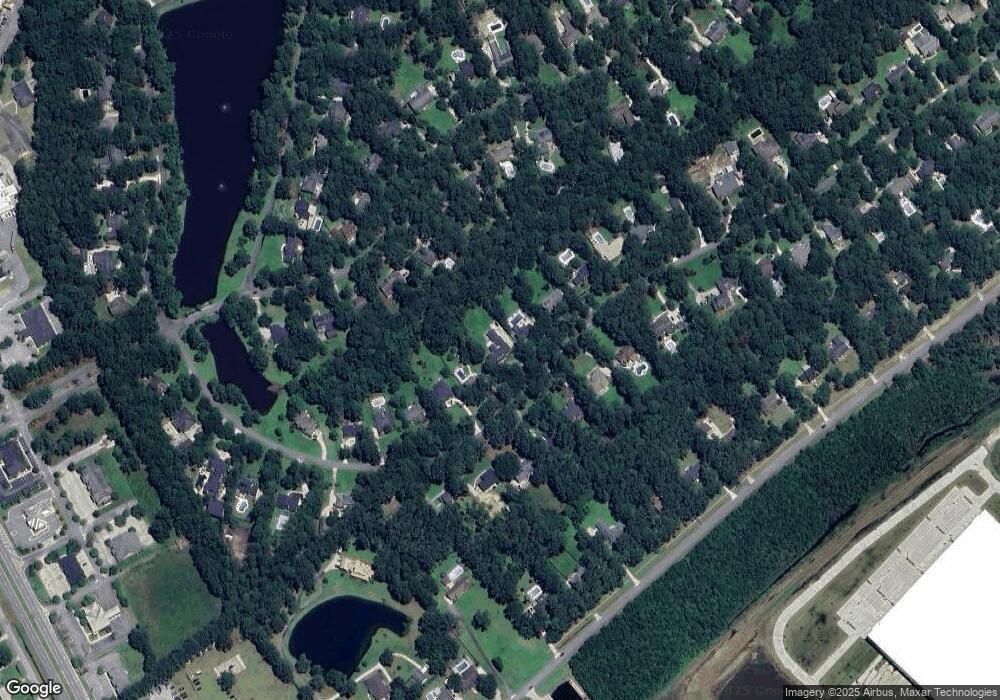115 Cypress Dr Rincon, GA 31326
Estimated Value: $435,829 - $645,000
5
Beds
4
Baths
2,832
Sq Ft
$190/Sq Ft
Est. Value
About This Home
This home is located at 115 Cypress Dr, Rincon, GA 31326 and is currently estimated at $536,707, approximately $189 per square foot. 115 Cypress Dr is a home located in Effingham County with nearby schools including Blandford Elementary School, Ebenezer Middle School, and South Effingham High School.
Ownership History
Date
Name
Owned For
Owner Type
Purchase Details
Closed on
Jun 16, 2017
Sold by
Faircloth Homes Of Savanna
Bought by
Perkins Curtis and Perkins Tanisha
Current Estimated Value
Purchase Details
Closed on
Sep 9, 2016
Sold by
Bgn Investments Llc
Bought by
Faircloth Homes Of Savannah In
Purchase Details
Closed on
Dec 16, 1991
Bought by
Manning Raphael
Create a Home Valuation Report for This Property
The Home Valuation Report is an in-depth analysis detailing your home's value as well as a comparison with similar homes in the area
Home Values in the Area
Average Home Value in this Area
Purchase History
| Date | Buyer | Sale Price | Title Company |
|---|---|---|---|
| Perkins Curtis | $295,300 | -- | |
| Faircloth Homes Of Savannah In | $38,500 | -- | |
| Manning Raphael | $22,500 | -- |
Source: Public Records
Tax History
| Year | Tax Paid | Tax Assessment Tax Assessment Total Assessment is a certain percentage of the fair market value that is determined by local assessors to be the total taxable value of land and additions on the property. | Land | Improvement |
|---|---|---|---|---|
| 2025 | $4,941 | $158,619 | $31,560 | $127,059 |
| 2024 | $4,941 | $155,110 | $31,560 | $123,550 |
| 2023 | $3,236 | $126,067 | $28,000 | $98,067 |
| 2022 | $3,884 | $126,067 | $28,000 | $98,067 |
| 2021 | $3,526 | $112,819 | $28,000 | $84,819 |
| 2020 | $3,374 | $108,756 | $28,000 | $80,756 |
| 2019 | $3,195 | $101,885 | $28,000 | $73,885 |
| 2018 | $3,068 | $96,058 | $28,000 | $68,058 |
| 2017 | $3,098 | $96,058 | $28,000 | $68,058 |
| 2016 | $3,106 | $101,201 | $28,000 | $73,201 |
| 2015 | -- | $97,962 | $28,000 | $69,962 |
| 2014 | -- | $97,962 | $28,000 | $69,962 |
| 2013 | -- | $97,961 | $28,000 | $69,961 |
Source: Public Records
Map
Nearby Homes
- 129 Palmetto Dr
- 140 Cypress Dr
- 144 Lewis Dr
- 101 Greene Dr
- 105 Melrose Place
- 107 Melrose Place
- 5475 Mccall Rd
- 107 Charlton Rd
- 1014 Towne Park Dr
- 100 Usher Place
- 121 Westwood Dr
- LOT 235 Whitehall Ave
- 127 John Glenn Dr
- 136 Town Park Dr
- 125 Westwood Dr
- 34 Towne Park Dr
- 11 Towne Park Ct
- 13 Towne Park Ct
- 20 Towne Park Ct
- 15 Towne Park Ct
- 115 Cypress Dr
- 117 Cypress Dr
- 117 Cypress Dr
- 113 Cypress Dr
- 113 Cypress Dr
- 111 Cypress Dr
- 119 Cypress Dr
- 111 Cypress Dr
- 119 Cypress Dr
- 109 Cypress Dr
- 122 Cypress Dr
- 118 Cypress Dr
- 113 Big Cypress Ct
- 115 Big Cypress Ct
- 118 Big Cypress Ct
- 111 Big Cypress Ct
- 108 Big Cypress Ct
- 119 Big Cypress Ct
- 117 Big Cypress Ct
- 118 Palmetto Dr
