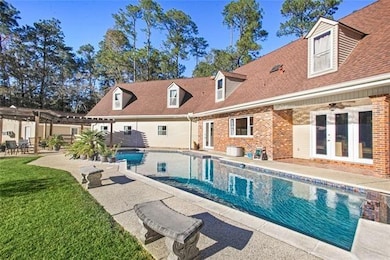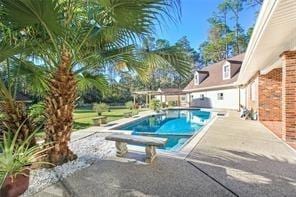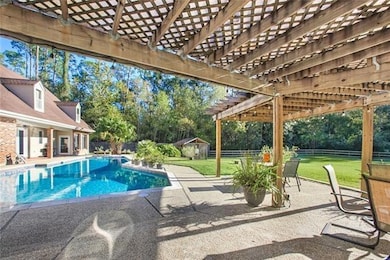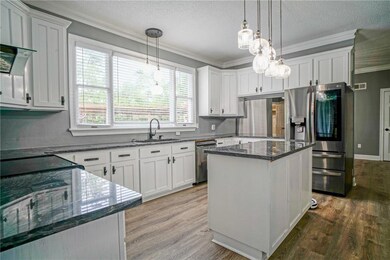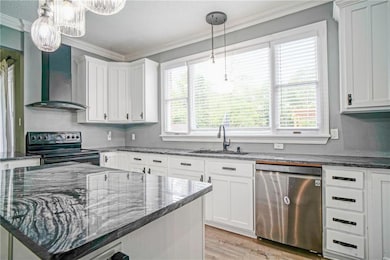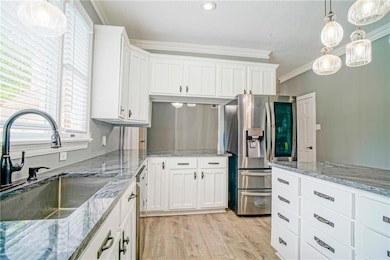115 Devereux Dr Slidell, LA 70461
Estimated payment $2,728/month
Highlights
- In Ground Pool
- 1.42 Acre Lot
- Traditional Architecture
- Honey Island Elementary School Rated A-
- Vaulted Ceiling
- Attic
About This Home
**Home is priced below appraisal value** Seller offering $10k in concessions- New roof to be installed bf closing-** WELCOME to KINGSIZED COMFORT at its best with beautifully updated, new paint throughout & well-maintained home, in award winning school district!! Property situated on 1.42-acre lot in well-established neighborhood. Living area offers beautiful brick fireplace, soaring ceilings, low maintenance flooring. Kitchen is a chefs dream with butler's pantry w/ new appliances, refrigerator does not stay- easy to entertain and a abundance of natural light. Two bedrooms downstairs with sunroom in primary bedroom RETREAT & WOWZA updated bathroom, 3 bedrooms upstairs with a bonus oversized media room. Beautifully covered patio with inground saltwater pool/relaxing hot tub, pool equipment less than 5 years old goes with home. Yard is fenced with bonus workshop. Agent Remarks Home is tenant occupied- LOCKBOX ON FRONT DOOR-Sellers are motivated- offering $10k to buyers for concessions- Home needs roof - lets negotiate! Home is on the next round to be raised on the grant program through St Tammany Parish grant program/State of Louisiana. Refrigerator, any furniture in place does NOT stay- these things belong to tenant.
Home Details
Home Type
- Single Family
Year Built
- Built in 1984
Lot Details
- 1.42 Acre Lot
- Creek or Stream
- Fenced
- Oversized Lot
- Property is in excellent condition
Home Design
- Traditional Architecture
- Brick Exterior Construction
- Slab Foundation
- Shingle Roof
- Vinyl Siding
Interior Spaces
- 4,832 Sq Ft Home
- Property has 2 Levels
- Vaulted Ceiling
- Ceiling Fan
- Wood Burning Fireplace
- Window Screens
- Washer and Dryer Hookup
- Attic
Kitchen
- Butlers Pantry
- Range
Bedrooms and Bathrooms
- 5 Bedrooms
- 4 Full Bathrooms
Parking
- 3 Car Garage
- Off-Street Parking
Pool
- In Ground Pool
- Saltwater Pool
Outdoor Features
- Covered Patio or Porch
- Separate Outdoor Workshop
- Shed
Location
- Outside City Limits
Schools
- Stpsb.Org Elementary School
Utilities
- Central Heating and Cooling System
- Treatment Plant
Community Details
- Frenchmans Est Subdivision
Listing and Financial Details
- Home warranty included in the sale of the property
- Tax Lot 18
- Assessor Parcel Number 18
Map
Home Values in the Area
Average Home Value in this Area
Tax History
| Year | Tax Paid | Tax Assessment Tax Assessment Total Assessment is a certain percentage of the fair market value that is determined by local assessors to be the total taxable value of land and additions on the property. | Land | Improvement |
|---|---|---|---|---|
| 2024 | $4,601 | $48,227 | $4,120 | $44,107 |
| 2023 | $5,366 | $32,690 | $4,120 | $28,570 |
| 2022 | $361,095 | $32,690 | $4,120 | $28,570 |
| 2021 | $3,606 | $32,690 | $4,120 | $28,570 |
| 2020 | $4,655 | $40,270 | $4,120 | $36,150 |
| 2019 | $5,754 | $39,097 | $4,000 | $35,097 |
| 2018 | $5,776 | $39,097 | $4,000 | $35,097 |
| 2017 | $5,814 | $39,097 | $4,000 | $35,097 |
| 2016 | $5,953 | $39,097 | $4,000 | $35,097 |
| 2015 | $3,097 | $27,146 | $4,000 | $23,146 |
| 2014 | $3,037 | $27,146 | $4,000 | $23,146 |
| 2013 | -- | $27,146 | $4,000 | $23,146 |
Property History
| Date | Event | Price | List to Sale | Price per Sq Ft |
|---|---|---|---|---|
| 11/30/2025 11/30/25 | Pending | -- | -- | -- |
| 06/09/2025 06/09/25 | For Sale | $449,000 | -- | $93 / Sq Ft |
Purchase History
| Date | Type | Sale Price | Title Company |
|---|---|---|---|
| Cash Sale Deed | $399,000 | Crescent Title | |
| Cash Sale Deed | $357,500 | Mahony Title & Land Services |
Mortgage History
| Date | Status | Loan Amount | Loan Type |
|---|---|---|---|
| Open | $250,000 | New Conventional | |
| Previous Owner | $286,000 | New Conventional |
Source: ROAM MLS
MLS Number: 2505683
APN: 113613
- 0 Hayes Rd
- 105 Belle Helene Ln
- 40580 Ranch Rd
- 40664 Ranch Rd
- 1122 Lori Dr
- 235 Goldenwood Dr
- 40735 Chinchas Creek Rd
- 1205 Breckenridge Dr
- 581 S Military Rd
- 40764 Ranch Rd
- 40763 Ranch Rd
- 117 Rue de la Paix
- 2022 Hampshire Dr
- 995 Maple Creek Dr
- 140 Dillon Dr
- 130 Village Dr Unit 130
- 1002 Janette Ct
- 122 Cedarwood Dr
- 531 N Caleb Dr
- 0 Short St Unit 2518891

