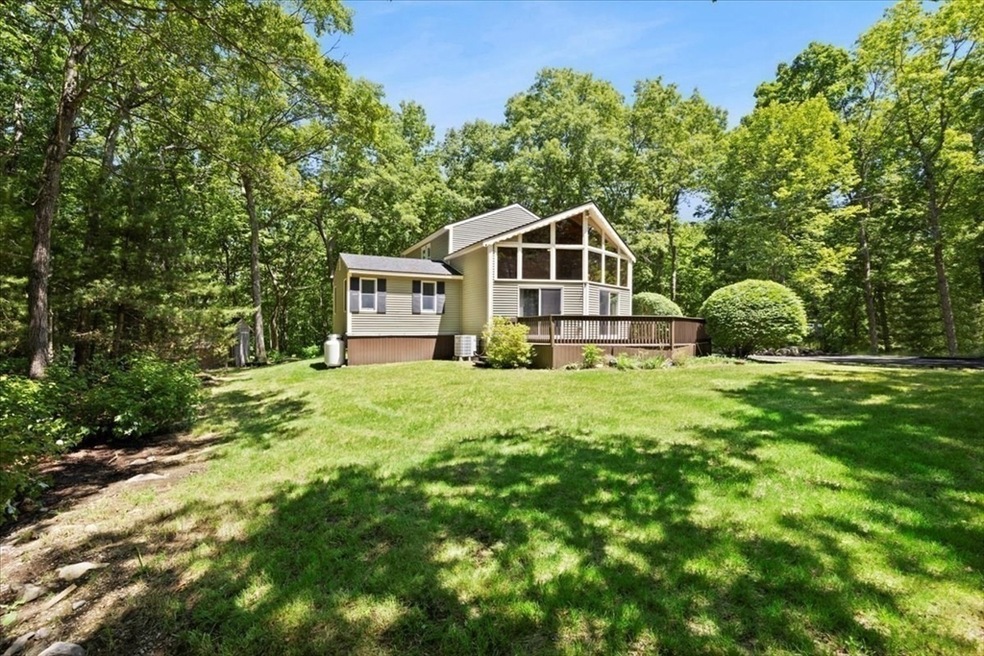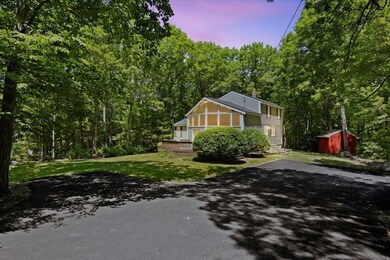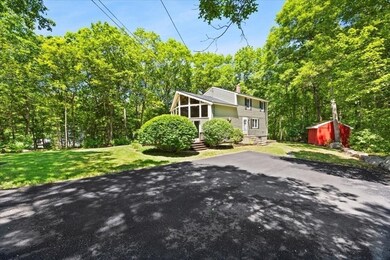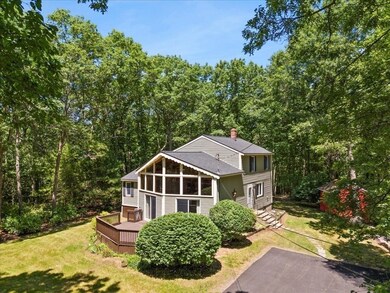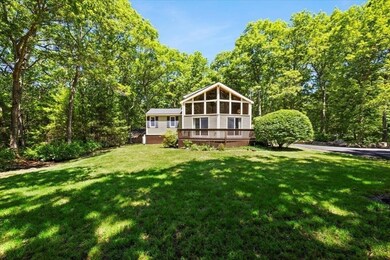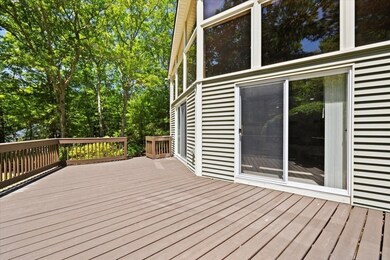
115 Douglas Rd Webster, MA 01570
Highlights
- Scenic Views
- Custom Closet System
- Deck
- Open Floorplan
- Colonial Architecture
- Wooded Lot
About This Home
As of August 2024*OFFERS DUE 6/24 @ 6pm (good through 6/25 @ 12pm*Peace & Tranquility Await on Douglas Rd! Situated on a lush & wooded lot with 4.46 acres abutting Douglas State Forest, this retreat is the perfect oasis to rest + recharge. Set back off the street down a long drive, this residence boasts 1900 sqft of versatile living as well as a great room that is truly a show stopping space where natural light pours right in & is the ideal spot for indoor/outdoor living w/the large deck that's accessible by two sets of sliders--this open concept living area makes entertaining a breeze. Enjoy the benefits of a dedicated home office that's tucked away, plus a 1st floor flex room with closet (presently used as a dining room). A well appointed open concept kitchen complete with a stackable washer & dryer ensure style + functionality can go hand in hand. 3 bedrooms plus a full bath await upstairs & the main bedroom includes a walk in & all have ceiling fans--updates throughout..Don't miss this opportunity!
Home Details
Home Type
- Single Family
Est. Annual Taxes
- $4,624
Year Built
- Built in 1985 | Remodeled
Lot Details
- 4.46 Acre Lot
- Near Conservation Area
- Wooded Lot
- Property is zoned SFR-43
Home Design
- Colonial Architecture
- Shingle Roof
- Concrete Perimeter Foundation
Interior Spaces
- 1,900 Sq Ft Home
- Open Floorplan
- Beamed Ceilings
- Cathedral Ceiling
- Ceiling Fan
- Recessed Lighting
- Decorative Lighting
- 1 Fireplace
- Entrance Foyer
- Dining Area
- Home Office
- Scenic Vista Views
Kitchen
- Range
- Microwave
- Dishwasher
- Stainless Steel Appliances
- Solid Surface Countertops
Flooring
- Carpet
- Tile
- Vinyl
Bedrooms and Bathrooms
- 4 Bedrooms
- Primary bedroom located on second floor
- Custom Closet System
- Dual Closets
- Walk-In Closet
- 2 Full Bathrooms
- Bathtub with Shower
- Separate Shower
Laundry
- Laundry on main level
- Dryer
- Washer
Unfinished Basement
- Basement Fills Entire Space Under The House
- Interior and Exterior Basement Entry
- Block Basement Construction
Parking
- 12 Car Parking Spaces
- Driveway
- Paved Parking
- Open Parking
- Off-Street Parking
Outdoor Features
- Bulkhead
- Balcony
- Deck
- Outdoor Storage
- Rain Gutters
Location
- Property is near schools
Utilities
- Ductless Heating Or Cooling System
- Forced Air Heating System
- Heating System Uses Propane
- Heat Pump System
- Pellet Stove burns compressed wood to generate heat
- Private Water Source
- Private Sewer
Listing and Financial Details
- Assessor Parcel Number M:71 B:A P:2 E:2,1750445
Community Details
Overview
- No Home Owners Association
Recreation
- Jogging Path
Ownership History
Purchase Details
Home Financials for this Owner
Home Financials are based on the most recent Mortgage that was taken out on this home.Similar Homes in Webster, MA
Home Values in the Area
Average Home Value in this Area
Purchase History
| Date | Type | Sale Price | Title Company |
|---|---|---|---|
| Deed | $475,000 | None Available | |
| Deed | $475,000 | None Available |
Mortgage History
| Date | Status | Loan Amount | Loan Type |
|---|---|---|---|
| Open | $468,160 | Purchase Money Mortgage | |
| Closed | $468,160 | Purchase Money Mortgage | |
| Closed | $466,396 | FHA | |
| Previous Owner | $351,500 | Purchase Money Mortgage | |
| Previous Owner | $50,000 | No Value Available |
Property History
| Date | Event | Price | Change | Sq Ft Price |
|---|---|---|---|---|
| 08/01/2024 08/01/24 | Sold | $532,000 | +6.4% | $280 / Sq Ft |
| 06/25/2024 06/25/24 | Pending | -- | -- | -- |
| 06/20/2024 06/20/24 | For Sale | $499,900 | +5.2% | $263 / Sq Ft |
| 09/08/2023 09/08/23 | Sold | $475,000 | +10.7% | $250 / Sq Ft |
| 08/04/2023 08/04/23 | Pending | -- | -- | -- |
| 08/02/2023 08/02/23 | For Sale | $429,000 | 0.0% | $226 / Sq Ft |
| 07/05/2023 07/05/23 | Pending | -- | -- | -- |
| 06/29/2023 06/29/23 | For Sale | $429,000 | +15.9% | $226 / Sq Ft |
| 03/22/2022 03/22/22 | Sold | $370,000 | -17.8% | $195 / Sq Ft |
| 01/26/2022 01/26/22 | Pending | -- | -- | -- |
| 09/28/2021 09/28/21 | For Sale | $450,000 | -- | $237 / Sq Ft |
Tax History Compared to Growth
Tax History
| Year | Tax Paid | Tax Assessment Tax Assessment Total Assessment is a certain percentage of the fair market value that is determined by local assessors to be the total taxable value of land and additions on the property. | Land | Improvement |
|---|---|---|---|---|
| 2025 | $5,460 | $459,600 | $84,700 | $374,900 |
| 2024 | $4,624 | $379,600 | $81,400 | $298,200 |
| 2023 | $4,280 | $342,400 | $77,600 | $264,800 |
| 2022 | $4,037 | $289,200 | $75,300 | $213,900 |
| 2021 | $4,045 | $267,900 | $75,300 | $192,600 |
| 2020 | $3,998 | $265,500 | $75,300 | $190,200 |
| 2019 | $3,885 | $253,400 | $76,500 | $176,900 |
| 2018 | $3,840 | $249,500 | $76,500 | $173,000 |
| 2017 | $3,630 | $239,900 | $74,900 | $165,000 |
| 2016 | $3,385 | $223,600 | $71,600 | $152,000 |
| 2015 | $3,244 | $221,000 | $70,200 | $150,800 |
Agents Affiliated with this Home
-

Seller's Agent in 2024
Sonya Striggles
Keller Williams Realty
(508) 202-8649
103 Total Sales
-
C
Buyer's Agent in 2024
Charles Derosier
Lamacchia Realty, Inc.
6 Total Sales
-

Seller's Agent in 2023
Brittany Summers
RE/MAX
(774) 757-7831
7 Total Sales
-
a
Seller Co-Listing Agent in 2023
andrea castinetti
Castinetti Realty Group
-

Seller's Agent in 2022
Lisa Berry
Simply Sell Realty
(978) 315-0300
257 Total Sales
-

Buyer's Agent in 2022
Lisa Boudreau
CR Premier Properties
(774) 200-7400
101 Total Sales
Map
Source: MLS Property Information Network (MLS PIN)
MLS Number: 73255053
APN: WEBS-000071-A000000-000002-000002
- 27 Douglas Rd
- 1 Upper Gore Rd
- 56 Upper Gore Rd
- 169 Gore Rd
- 23 Lakeview Rd
- 27 Lakeview Rd
- 67 Lower Gore Rd
- 16 Blueberry Way
- 114 Upper Gore Rd
- 49 Wawela Park Rd
- 39 Scenic Ave
- 194 Killdeer Rd
- 171 Upper Gore Rd
- 24 Cooper Rd
- 140 Sutton Rd
- 198 Lower Gore Rd
- 406 Beacon Park Rd Unit 406
- 8 Long Island
- 14 Henry Joseph Dr
- 12 Henry Joseph Dr
