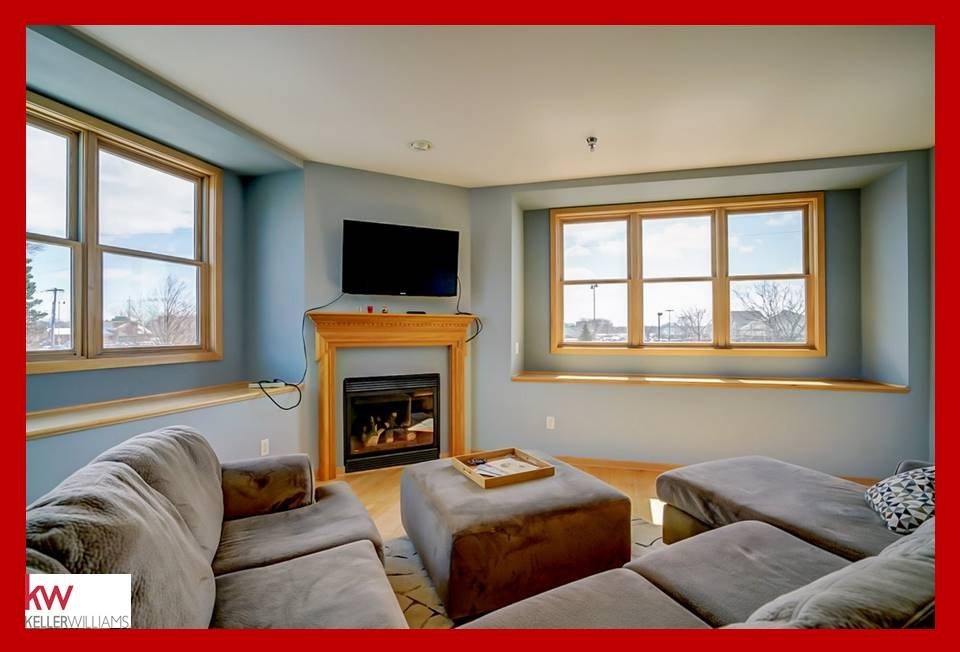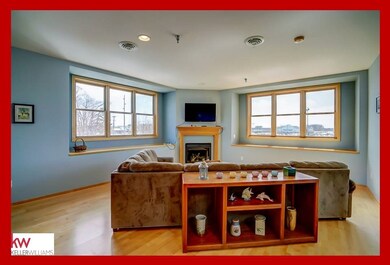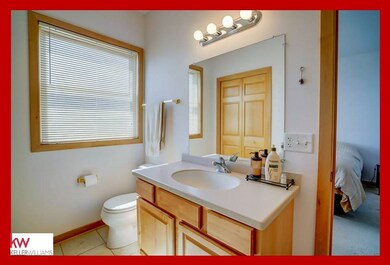
115 E Broadway Unit 203 Monona, WI 53716
Highlights
- Open Floorplan
- Deck
- End Unit
- Winnequah School Rated A-
- Wood Flooring
- Elevator
About This Home
As of February 2021LOOK NO FURTHER convenient, carefree living can be yours in this amazing condo that is located in the heart of Monona! Enjoy walking or biking to Lake Monona, several parks, tons of shopping, and so much more just minutes from your front door. You will love the open floor plan with large southern facing windows and skylight that flood this home with natural light! Great features include hardwood floors, stainless steel appliances, a fireplace and private balcony. Both bedrooms are extremely spacious and have ample storage and closet space. Don’t miss out, schedule your showing TODAY!
Last Buyer's Agent
Aaron Curran
Curran Real Estate, LLC License #58326-90
Property Details
Home Type
- Condominium
Est. Annual Taxes
- $2,880
Year Built
- Built in 2006
HOA Fees
- $155 Monthly HOA Fees
Home Design
- Garden Home
- Brick Exterior Construction
- Stucco Exterior
Interior Spaces
- 1,477 Sq Ft Home
- Open Floorplan
- Skylights
- Gas Fireplace
- Storage Room
- Wood Flooring
Kitchen
- Breakfast Bar
- Oven or Range
- Microwave
- Dishwasher
- Kitchen Island
- Disposal
Bedrooms and Bathrooms
- 2 Bedrooms
- Walk-In Closet
- 2 Full Bathrooms
- Bathtub
Laundry
- Laundry on main level
- Dryer
- Washer
Parking
- Garage
- Heated Garage
- Garage Door Opener
Accessible Home Design
- Accessible Full Bathroom
- Accessible Bedroom
- Level Entry For Accessibility
- Low Pile Carpeting
Schools
- Call School District Elementary School
- Glacial Drumlin Middle School
- Monona Grove High School
Utilities
- Forced Air Cooling System
- Water Softener
Additional Features
- Deck
- End Unit
- Property is near a bus stop
Listing and Financial Details
- Assessor Parcel Number 0710-213-5610-2
Community Details
Overview
- Association fees include parking, trash removal, snow removal, common area maintenance, common area insurance, reserve fund
- 11 Units
- Located in the Crawford's Landing master-planned community
Additional Features
- Elevator
- Building Security System
Ownership History
Purchase Details
Home Financials for this Owner
Home Financials are based on the most recent Mortgage that was taken out on this home.Purchase Details
Home Financials for this Owner
Home Financials are based on the most recent Mortgage that was taken out on this home.Purchase Details
Home Financials for this Owner
Home Financials are based on the most recent Mortgage that was taken out on this home.Similar Home in the area
Home Values in the Area
Average Home Value in this Area
Purchase History
| Date | Type | Sale Price | Title Company |
|---|---|---|---|
| Warranty Deed | $240,000 | None Available | |
| Condominium Deed | $190,000 | -- | |
| Condominium Deed | $140,000 | None Available |
Mortgage History
| Date | Status | Loan Amount | Loan Type |
|---|---|---|---|
| Open | $87,000 | Credit Line Revolving | |
| Open | $226,100 | New Conventional | |
| Previous Owner | $170,000 | New Conventional | |
| Previous Owner | $120,000 | Commercial |
Property History
| Date | Event | Price | Change | Sq Ft Price |
|---|---|---|---|---|
| 02/26/2021 02/26/21 | Sold | $240,000 | +6.7% | $162 / Sq Ft |
| 01/13/2021 01/13/21 | For Sale | $225,000 | +18.4% | $152 / Sq Ft |
| 05/25/2018 05/25/18 | Sold | $190,000 | -5.0% | $129 / Sq Ft |
| 04/09/2018 04/09/18 | For Sale | $199,900 | +5.2% | $135 / Sq Ft |
| 03/23/2018 03/23/18 | Off Market | $190,000 | -- | -- |
| 06/19/2013 06/19/13 | Sold | $140,000 | -9.7% | $95 / Sq Ft |
| 05/27/2013 05/27/13 | Pending | -- | -- | -- |
| 07/31/2012 07/31/12 | For Sale | $155,000 | -- | $105 / Sq Ft |
Tax History Compared to Growth
Tax History
| Year | Tax Paid | Tax Assessment Tax Assessment Total Assessment is a certain percentage of the fair market value that is determined by local assessors to be the total taxable value of land and additions on the property. | Land | Improvement |
|---|---|---|---|---|
| 2024 | $4,574 | $281,000 | $55,000 | $226,000 |
| 2023 | $4,684 | $275,300 | $55,000 | $220,300 |
| 2021 | $3,457 | $189,800 | $55,000 | $134,800 |
| 2020 | $3,431 | $179,100 | $55,000 | $124,100 |
| 2019 | $3,285 | $167,400 | $55,000 | $112,400 |
| 2018 | $2,749 | $139,500 | $55,000 | $84,500 |
| 2017 | $3,039 | $139,500 | $55,000 | $84,500 |
| 2016 | $3,064 | $139,500 | $55,000 | $84,500 |
| 2015 | $2,924 | $139,500 | $55,000 | $84,500 |
| 2014 | $2,890 | $136,000 | $55,000 | $81,000 |
| 2013 | $2,918 | $129,800 | $55,000 | $74,800 |
Agents Affiliated with this Home
-

Seller's Agent in 2021
Tony Tucci
Realty Executives
(608) 219-9302
10 in this area
296 Total Sales
-

Seller Co-Listing Agent in 2021
Kyle Ebley
Realty Executives
(608) 572-2084
8 in this area
157 Total Sales
-

Buyer's Agent in 2021
Ryan Bird
Century 21 Affiliated
(608) 217-2974
1 in this area
138 Total Sales
-

Seller's Agent in 2018
Josh Lavik
EXP Realty, LLC
(608) 440-9607
16 in this area
258 Total Sales
-
A
Buyer's Agent in 2018
Aaron Curran
Curran Real Estate, LLC
-

Seller's Agent in 2013
Josh Lamp
Berkshire Hathaway HomeServices True Realty
(608) 239-2559
2 in this area
315 Total Sales
Map
Source: South Central Wisconsin Multiple Listing Service
MLS Number: 1825657
APN: 0710-213-5610-2
- 506 Interlake Dr
- 200 Femrite Dr Unit 211
- 6002 Queens Way
- 411 Midland Ln
- 412 Frost Woods Rd
- 6411 Winnequah Rd
- 6210 Winnequah Rd
- 508 Frost Woods Rd
- 5711 Pheasant Hill Rd
- 204 Panther Trail
- 6405 Bridge Rd Unit 201
- 6501 Bridge Rd Unit D103
- 6501 Bridge Rd Unit D102
- 6501 Bridge Rd Unit D101
- 6501 Bridge Rd Unit C104
- 6501 Bridge Rd Unit C103
- 6501 Bridge Rd Unit C102
- 6501 Bridge Rd Unit C101
- 6501 Bridge Rd Unit B104
- 6501 Bridge Rd Unit B103






