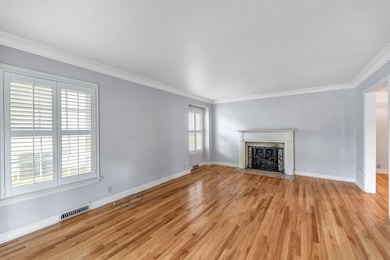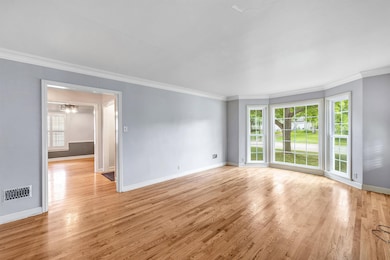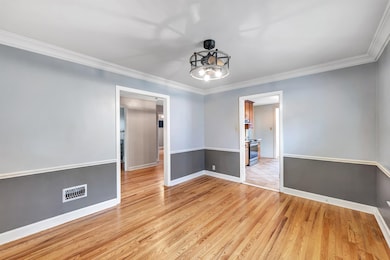
115 E Mission Rd Green Bay, WI 54301
Estimated payment $1,733/month
Highlights
- Hot Property
- 1 Fireplace
- 1 Car Attached Garage
- Cape Cod Architecture
- Formal Dining Room
- Walk-In Closet
About This Home
Cute and cozy Allouez Cape Cod bursting with charm! This home offers room to grow. Step into the expansive living room where a wood-burning f/p sets the perfect cozy tone. Entertain guests in the formal dining room, or enjoy a quiet morning coffee in the quaint breakfast nook. There are three spacious bedrooms, including a generous primary suite complete with a w/i closet. Enjoy the beautifully updated 1.5 baths. Most of the home showcases gleaming refinished hardwood floors that add warmth and elegance throughout. The lower level has been partially finished & is just waiting for your personal touch to expand your living space. A deep, private yard features a spacious deck perfect for outdoor gatherings, along with a large storage shed equipped with a garage door.
Listing Agent
Shorewest, Realtors Brokerage Phone: 920-593-4136 License #94-52308 Listed on: 07/17/2025

Home Details
Home Type
- Single Family
Est. Annual Taxes
- $2,863
Year Built
- Built in 1938
Lot Details
- 0.27 Acre Lot
- Lot Dimensions are 60 x 195
Home Design
- Cape Cod Architecture
- Poured Concrete
- Cedar Shake Siding
- Stone Exterior Construction
Interior Spaces
- 1,746 Sq Ft Home
- 2-Story Property
- 1 Fireplace
- Formal Dining Room
- Basement Fills Entire Space Under The House
Kitchen
- Oven or Range
- Microwave
Bedrooms and Bathrooms
- 3 Bedrooms
- Split Bedroom Floorplan
- Walk-In Closet
Laundry
- Dryer
- Washer
Parking
- 1 Car Attached Garage
- Garage Door Opener
- Driveway
Utilities
- Forced Air Heating and Cooling System
- Heating System Uses Natural Gas
Map
Home Values in the Area
Average Home Value in this Area
Tax History
| Year | Tax Paid | Tax Assessment Tax Assessment Total Assessment is a certain percentage of the fair market value that is determined by local assessors to be the total taxable value of land and additions on the property. | Land | Improvement |
|---|---|---|---|---|
| 2024 | $2,863 | $167,100 | $35,500 | $131,600 |
| 2023 | $2,820 | $167,100 | $35,500 | $131,600 |
| 2022 | $2,723 | $167,100 | $35,500 | $131,600 |
| 2021 | $2,704 | $167,100 | $35,500 | $131,600 |
| 2020 | $3,021 | $142,600 | $29,500 | $113,100 |
| 2019 | $2,944 | $142,600 | $29,500 | $113,100 |
| 2018 | $2,882 | $142,600 | $29,500 | $113,100 |
| 2017 | $2,960 | $142,600 | $29,500 | $113,100 |
| 2016 | $2,880 | $142,600 | $29,500 | $113,100 |
| 2015 | $2,917 | $142,600 | $29,500 | $113,100 |
| 2014 | $3,032 | $142,600 | $29,500 | $113,100 |
| 2013 | $3,032 | $142,600 | $29,500 | $113,100 |
Property History
| Date | Event | Price | Change | Sq Ft Price |
|---|---|---|---|---|
| 07/17/2025 07/17/25 | For Sale | $269,900 | +68.8% | $155 / Sq Ft |
| 11/10/2020 11/10/20 | Sold | $159,900 | 0.0% | $63 / Sq Ft |
| 10/12/2020 10/12/20 | For Sale | $159,900 | -- | $63 / Sq Ft |
Purchase History
| Date | Type | Sale Price | Title Company |
|---|---|---|---|
| Warranty Deed | $159,900 | Bay Title & Abstract Inc | |
| Warranty Deed | $165,000 | Bay Title | |
| Warranty Deed | $159,900 | Bay Title | |
| Warranty Deed | $163,500 | Bay Title & Abstract |
Mortgage History
| Date | Status | Loan Amount | Loan Type |
|---|---|---|---|
| Open | $15,000 | Credit Line Revolving | |
| Open | $124,900 | New Conventional | |
| Previous Owner | $155,170 | New Conventional | |
| Previous Owner | $91,300 | New Conventional | |
| Previous Owner | $96,000 | Fannie Mae Freddie Mac | |
| Previous Owner | $48,300 | Unknown |
Similar Homes in Green Bay, WI
Source: REALTORS® Association of Northeast Wisconsin
MLS Number: 50311785
APN: AL-1299
- 2525 Ducharme Ln
- 235 Summit St
- 304 Braebourne Ct
- 337 E Allouez Ave
- 502 Clover Ln
- 335 W Saint Joseph St
- 300 W St Joseph St Unit 32
- 2632 Libal St
- 718 Heyden Ln
- 2410 E River Dr
- 716 E Allouez Ave
- 619 Greene Ave
- 421 N Pennwood Cir
- 300 Graass St
- 2828 Libal St
- 329 E Kalb Ave
- 712 Allouez Terrace
- 3200 Riverside Dr
- 457 Cottage Grove Ave
- 1269 Garland St Unit 1271
- 400 W Saint Joseph St
- 3105-3107-3107 Riverside Dr Unit 3105 Riverside Dr
- 1398 Windsor Dr
- 1400 Salisbury St
- 2480 Marina Cir
- 3241 - 3245 Riverside Dr
- 1530 Crystal Lake Cir
- 3415 Hilltop Way
- 1124 Eliza St
- 1430 Seville Dr
- 1455 Seville Dr
- 1360 Villa Park Cir
- 1376 Crystal Cove Trail
- 838 S Roosevelt St Unit Up
- 838 S Roosevelt St
- 3632 Glenbrooke Ln
- 689 Mike McCarthy Way
- 686 Mike McCarthy Way
- 2132 Holmgren Way
- 645 S Irwin Ave






