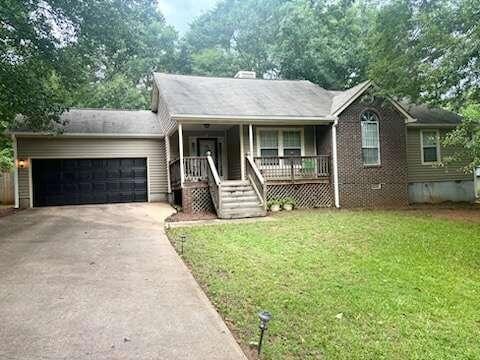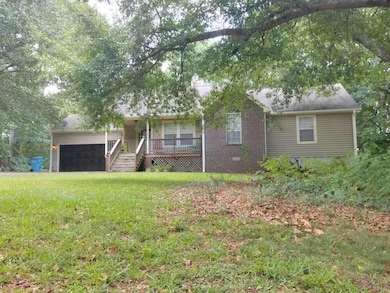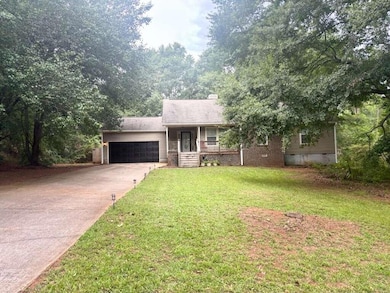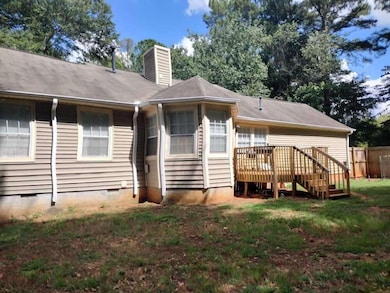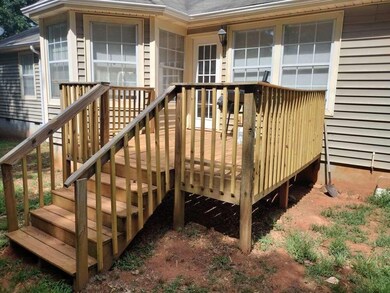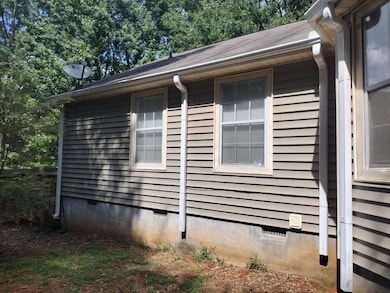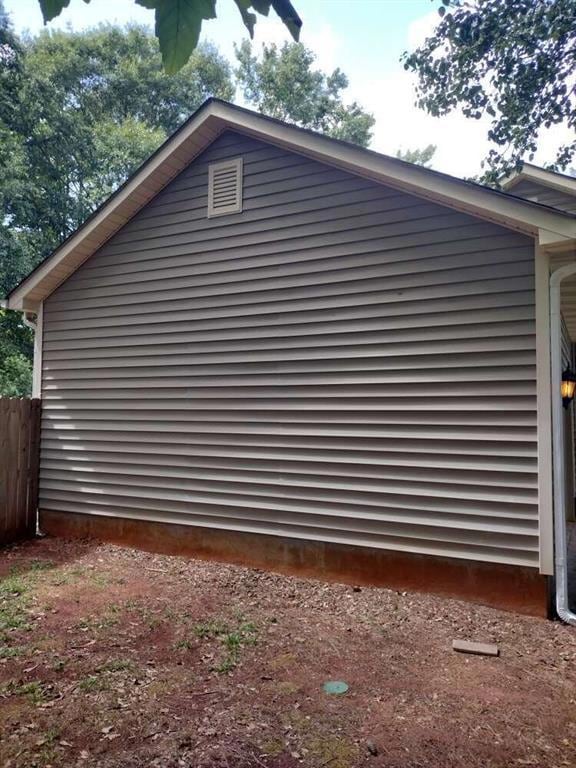115 Elberta St McDonough, GA 30253
Estimated payment $1,720/month
Highlights
- Separate his and hers bathrooms
- Deck
- Second Story Great Room
- View of Trees or Woods
- Ranch Style House
- Eat-In Country Kitchen
About This Home
Sizeable ranch style home with a well laid out floor plan. This home features a gas starter fireplace to enjoy the oversized living room and open concept dining areas. Ample sized bedrooms are just down the hall on the south wing of the home. This home features wood laminate flooring throughout. In the kitchen you will find stainless steel refrigerator, dishwasher, with a gas stove and oven and a washer and dry. The Master Bathroom is equipped with a separate shower and tub. The secondary bathroom has a marble sink with vanity and shower/tub combo. The backyard is huge with a well done deck ready for grilling and entertaining. Park both of your cars in this large two car garage with room for plenty of storage. Conveniently located to I-75 yet tucked away in a quiet established neighborhood.
Home Details
Home Type
- Single Family
Est. Annual Taxes
- $3,834
Year Built
- Built in 1989
Lot Details
- 0.71 Acre Lot
- Lot Dimensions are 152x206
- Property fronts a county road
- Wood Fence
- Back Yard Fenced
- Level Lot
Parking
- 2 Car Garage
- Parking Pad
Home Design
- Ranch Style House
- Block Foundation
- Composition Roof
- Vinyl Siding
Interior Spaces
- 1,550 Sq Ft Home
- Tray Ceiling
- Factory Built Fireplace
- Fireplace With Gas Starter
- Bay Window
- Aluminum Window Frames
- Entrance Foyer
- Second Story Great Room
- Views of Woods
- Crawl Space
- Security System Owned
Kitchen
- Eat-In Country Kitchen
- Dishwasher
Flooring
- Laminate
- Vinyl
Bedrooms and Bathrooms
- 3 Main Level Bedrooms
- Split Bedroom Floorplan
- Separate his and hers bathrooms
- 2 Full Bathrooms
- Dual Vanity Sinks in Primary Bathroom
- Separate Shower in Primary Bathroom
Laundry
- Laundry in Kitchen
- Dryer
- Washer
Eco-Friendly Details
- Energy-Efficient Doors
Outdoor Features
- Deck
- Front Porch
Schools
- Flippen Elementary School
- Eagles Landing Middle School
- Eagles Landing High School
Utilities
- Forced Air Heating and Cooling System
- Heating System Uses Natural Gas
- 220 Volts
- Septic Tank
- Phone Available
- Cable TV Available
Community Details
- Peach Pointe Subdivision
Listing and Financial Details
- Assessor Parcel Number 071C01002000
Map
Home Values in the Area
Average Home Value in this Area
Tax History
| Year | Tax Paid | Tax Assessment Tax Assessment Total Assessment is a certain percentage of the fair market value that is determined by local assessors to be the total taxable value of land and additions on the property. | Land | Improvement |
|---|---|---|---|---|
| 2024 | $3,879 | $106,520 | $16,000 | $90,520 |
| 2023 | $3,914 | $99,960 | $14,000 | $85,960 |
| 2022 | $3,300 | $83,960 | $14,000 | $69,960 |
| 2021 | $2,573 | $65,000 | $13,910 | $51,090 |
| 2020 | $1,835 | $55,280 | $10,000 | $45,280 |
| 2019 | $1,766 | $52,360 | $10,000 | $42,360 |
| 2018 | $1,646 | $47,920 | $10,000 | $37,920 |
| 2016 | $1,467 | $43,240 | $8,000 | $35,240 |
| 2015 | $1,289 | $37,880 | $8,000 | $29,880 |
| 2014 | $1,256 | $36,760 | $8,000 | $28,760 |
Property History
| Date | Event | Price | Change | Sq Ft Price |
|---|---|---|---|---|
| 06/21/2025 06/21/25 | For Sale | $265,000 | 0.0% | $171 / Sq Ft |
| 06/20/2025 06/20/25 | Off Market | $265,000 | -- | -- |
| 05/01/2025 05/01/25 | For Sale | $265,000 | 0.0% | $171 / Sq Ft |
| 04/30/2025 04/30/25 | Off Market | $265,000 | -- | -- |
| 03/21/2025 03/21/25 | For Sale | $265,000 | 0.0% | $171 / Sq Ft |
| 03/20/2025 03/20/25 | Off Market | $265,000 | -- | -- |
| 11/21/2024 11/21/24 | For Sale | $265,000 | 0.0% | $171 / Sq Ft |
| 11/20/2024 11/20/24 | Off Market | $265,000 | -- | -- |
| 11/17/2024 11/17/24 | For Sale | $265,000 | 0.0% | $171 / Sq Ft |
| 11/16/2024 11/16/24 | Off Market | $265,000 | -- | -- |
| 10/19/2024 10/19/24 | For Sale | $265,000 | 0.0% | $171 / Sq Ft |
| 10/18/2024 10/18/24 | Off Market | $265,000 | -- | -- |
| 10/11/2024 10/11/24 | For Sale | $265,000 | -- | $171 / Sq Ft |
Purchase History
| Date | Type | Sale Price | Title Company |
|---|---|---|---|
| Warranty Deed | -- | -- | |
| Warranty Deed | $162,500 | -- | |
| Deed | $117,900 | -- |
Mortgage History
| Date | Status | Loan Amount | Loan Type |
|---|---|---|---|
| Open | $159,556 | New Conventional | |
| Closed | $159,556 | FHA | |
| Closed | $5,688 | New Conventional | |
| Previous Owner | $117,600 | New Conventional | |
| Previous Owner | $49,682 | Stand Alone Refi Refinance Of Original Loan |
Source: First Multiple Listing Service (FMLS)
MLS Number: 7470611
APN: 071C-01-002-000
- 105 Elberta St
- 101 Elberta St
- 120 Windy Cir
- 380 Peach Dr
- 160 Windy Cir
- 75 Maygold St
- 205 Weldon Rd Unit 44
- 149 Weldon Rd
- 180 Weldon Rd
- 180 Weldon Rd Unit 21
- 184 Weldon Rd
- 172 Weldon Rd Unit 19
- 192 Weldon Rd
- 192 Weldon Rd Unit 24
- 164 Weldon Rd
- 160 Weldon Rd
- 357 Winthrop Ln
- Cecil Plan at Campground Crossing
- Sierra Plan at Campground Crossing
- Madison Plan at Campground Crossing
- 141 Earlygold St
- 605 Highpoint Way
- 197 Weldon Rd
- 172 Weldon Rd
- 280 Langshire Dr
- 616 Windham Way
- 260 Winthrop Ln
- 996 Maple Leaf Dr
- 908 Maple Leaf Dr
- 229 Winthrop Ln
- 344 Langshire Dr
- 337 Grandiflora Dr
- 732 Winbrook Dr
- 757 Winbrook Dr
- 769 Winbrook Dr Unit 769
- 402 Grandiflora Dr
- 434 Grandiflora Dr
- 164 Grandiflora Dr
- 400 Tunis Rd
- 150 Purple Finch Place
