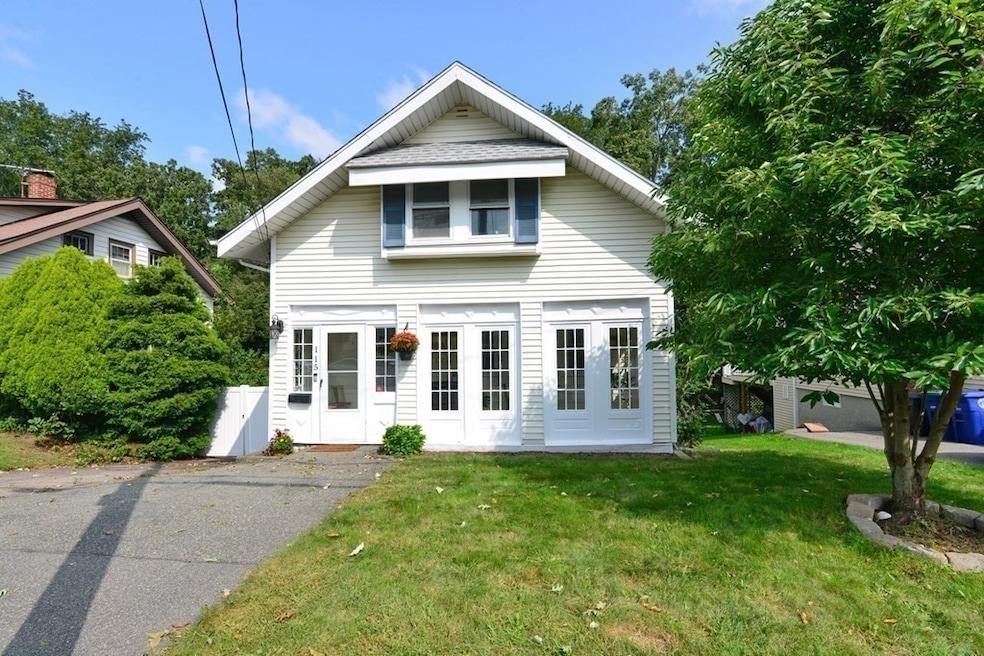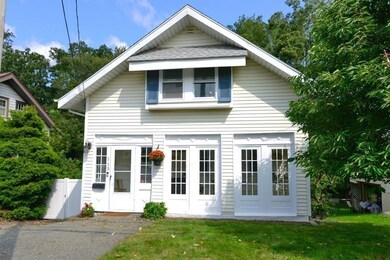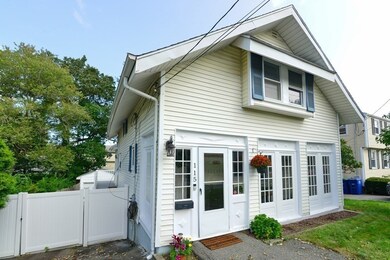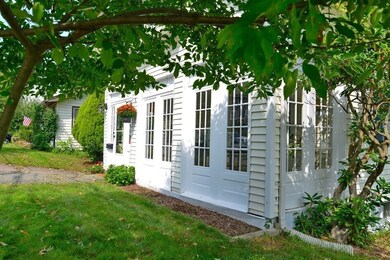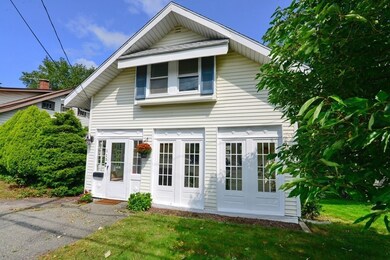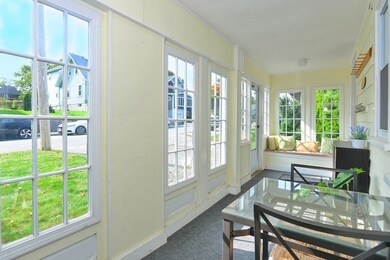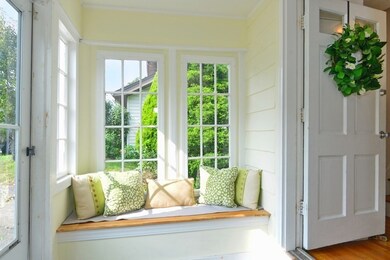
115 Elmlawn Rd Braintree, MA 02184
East Braintree NeighborhoodHighlights
- Golf Course Community
- Open Floorplan
- Property is near public transit
- Medical Services
- Covered Deck
- 1-minute walk to Leon Harris Playground
About This Home
As of January 2024Welcome to 115 Elmlawn! Charming 2 bedroom, 2 bath home awaits. Walk into the cozy, sunlit front porch to an open style first floor with living room, kitchen, and dining room. See the slider doors leading to the back wrap around composite deck, overlooking the expansive back yard. Upstairs you will find 2 bedrooms and a full bathroom. Ample closet/ storage space a plus. Lower level has a bonus family room with a large window providing nice light, also perfect for office/exercise space. Don't miss the second bathroom with stand up shower, workspace/storage, and laundry area. Notice the character throughout the home! Check out the oversized shed, and backyard space with enough room for gardens and play space. Home is located in a neighborhood near South Shore Plaza, Target, Braintree T Station, highway entrance and much more! Come see this home and fall in love! Please submit all offers by 4:00pm Monday 11/13/23.
Home Details
Home Type
- Single Family
Est. Annual Taxes
- $4,606
Year Built
- Built in 1936
Lot Details
- 7,414 Sq Ft Lot
- Fenced Yard
- Fenced
- Level Lot
- Cleared Lot
- Garden
Home Design
- Cottage
- Bungalow
- Block Foundation
- Frame Construction
- Shingle Roof
Interior Spaces
- 1,601 Sq Ft Home
- Open Floorplan
- Ceiling Fan
- Skylights
- Recessed Lighting
- Light Fixtures
- Picture Window
- Sliding Doors
- Storage
Kitchen
- Range
- Microwave
- Dishwasher
Flooring
- Wood
- Wall to Wall Carpet
- Ceramic Tile
- Vinyl
Bedrooms and Bathrooms
- 2 Bedrooms
- Primary bedroom located on second floor
- Walk-In Closet
- Bathtub with Shower
- Separate Shower
Laundry
- Dryer
- Washer
Partially Finished Basement
- Walk-Out Basement
- Basement Fills Entire Space Under The House
- Interior and Exterior Basement Entry
- Block Basement Construction
- Laundry in Basement
Parking
- 4 Car Parking Spaces
- Driveway
- Paved Parking
- Open Parking
- Off-Street Parking
Outdoor Features
- Covered Deck
- Enclosed patio or porch
- Outdoor Storage
- Rain Gutters
Location
- Property is near public transit
- Property is near schools
Utilities
- No Cooling
- 1 Heating Zone
- Heating System Uses Oil
- Heating System Uses Steam
- 100 Amp Service
Listing and Financial Details
- Tax Lot 29
- Assessor Parcel Number 20199
Community Details
Overview
- No Home Owners Association
Amenities
- Medical Services
- Shops
- Coin Laundry
Recreation
- Golf Course Community
- Tennis Courts
- Community Pool
- Park
Ownership History
Purchase Details
Home Financials for this Owner
Home Financials are based on the most recent Mortgage that was taken out on this home.Purchase Details
Home Financials for this Owner
Home Financials are based on the most recent Mortgage that was taken out on this home.Purchase Details
Purchase Details
Purchase Details
Similar Homes in Braintree, MA
Home Values in the Area
Average Home Value in this Area
Purchase History
| Date | Type | Sale Price | Title Company |
|---|---|---|---|
| Deed | -- | -- | |
| Deed | $290,000 | -- | |
| Deed | $125,000 | -- | |
| Deed | $125,000 | -- | |
| Deed | $120,500 | -- | |
| Deed | $120,500 | -- | |
| Deed | $120,000 | -- | |
| Deed | $120,000 | -- |
Mortgage History
| Date | Status | Loan Amount | Loan Type |
|---|---|---|---|
| Open | $522,900 | Purchase Money Mortgage | |
| Closed | $320,000 | Stand Alone Refi Refinance Of Original Loan | |
| Closed | $340,000 | New Conventional | |
| Closed | $26,000 | Unknown | |
| Closed | $299,475 | New Conventional | |
| Closed | $300,000 | Purchase Money Mortgage | |
| Previous Owner | $286,000 | No Value Available | |
| Previous Owner | $281,300 | Purchase Money Mortgage | |
| Previous Owner | $150,000 | No Value Available | |
| Previous Owner | $12,000 | No Value Available |
Property History
| Date | Event | Price | Change | Sq Ft Price |
|---|---|---|---|---|
| 01/16/2024 01/16/24 | Sold | $581,000 | +3.8% | $363 / Sq Ft |
| 11/22/2023 11/22/23 | Pending | -- | -- | -- |
| 11/22/2023 11/22/23 | For Sale | $559,900 | 0.0% | $350 / Sq Ft |
| 11/14/2023 11/14/23 | Pending | -- | -- | -- |
| 11/07/2023 11/07/23 | For Sale | $559,900 | +36.6% | $350 / Sq Ft |
| 05/15/2018 05/15/18 | Sold | $410,000 | +1.2% | $307 / Sq Ft |
| 03/26/2018 03/26/18 | Pending | -- | -- | -- |
| 03/22/2018 03/22/18 | For Sale | $405,000 | +32.8% | $303 / Sq Ft |
| 08/23/2012 08/23/12 | Sold | $305,000 | -3.2% | $172 / Sq Ft |
| 07/17/2012 07/17/12 | Pending | -- | -- | -- |
| 07/09/2012 07/09/12 | For Sale | $315,000 | -- | $177 / Sq Ft |
Tax History Compared to Growth
Tax History
| Year | Tax Paid | Tax Assessment Tax Assessment Total Assessment is a certain percentage of the fair market value that is determined by local assessors to be the total taxable value of land and additions on the property. | Land | Improvement |
|---|---|---|---|---|
| 2025 | $5,677 | $568,800 | $340,600 | $228,200 |
| 2024 | $4,832 | $509,700 | $309,200 | $200,500 |
| 2023 | $4,606 | $471,900 | $277,800 | $194,100 |
| 2022 | $4,428 | $445,000 | $250,900 | $194,100 |
| 2021 | $3,935 | $395,500 | $226,700 | $168,800 |
| 2020 | $3,634 | $368,600 | $206,100 | $162,500 |
| 2019 | $3,424 | $339,300 | $197,200 | $142,100 |
| 2018 | $3,333 | $316,200 | $179,200 | $137,000 |
| 2017 | $3,300 | $307,300 | $170,300 | $137,000 |
| 2016 | $3,186 | $290,200 | $161,300 | $128,900 |
| 2015 | $2,866 | $258,900 | $134,400 | $124,500 |
| 2014 | $2,896 | $253,600 | $129,100 | $124,500 |
Agents Affiliated with this Home
-

Seller's Agent in 2024
Paula Dickson-Rando
Conway - Mansfield
(508) 404-6467
1 in this area
60 Total Sales
-
J
Buyer's Agent in 2024
Janet Batson
Galvin Structures
(617) 529-6369
1 in this area
52 Total Sales
-
T
Seller's Agent in 2018
The Rich Lannon Team
Keller Williams Realty
-
D
Seller's Agent in 2012
Diana Mosca Dority
Coldwell Banker Realty - Westwood
-

Buyer's Agent in 2012
Nancy Schiff
Suburban Lifestyle Real Estate
(617) 549-4331
50 Total Sales
Map
Source: MLS Property Information Network (MLS PIN)
MLS Number: 73177930
APN: BRAI-002074-000000-000029
- 106 Home Park Rd
- 14 Rogers Cir
- 0 Longwood Rd
- 0 Penns Hill
- 391 Elm St
- 20 Hillsboro St
- 8 Nicholl St
- 10 Hughes St
- 9 Independence Ave Unit 104
- 11 Oak Grove Terrace Unit 101
- 150 Elm St Unit 1
- 91-93 Goddard St
- 190 Franklin St
- 205 River St
- 172 Phipps St
- 2 Howard St
- 32 Tingley Rd
- 34 Federal Ave
- 17 Skyline Dr Unit 3
- 50 N Payne St Unit 6
