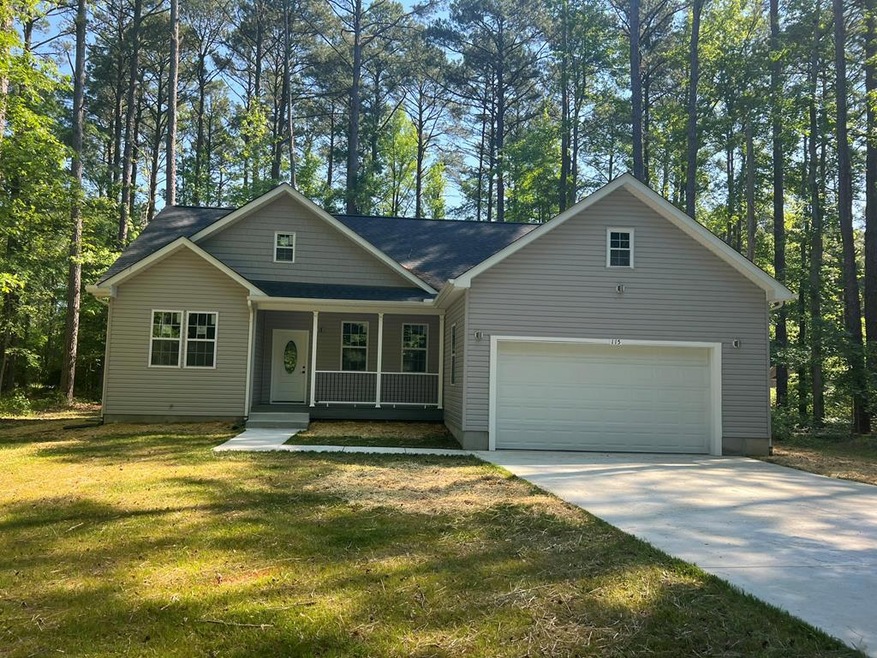
115 Erica Dr Montross, VA 22520
Highlights
- Public Water Access
- Deck
- No HOA
- New Construction
- Ranch Style House
- 2 Car Attached Garage
About This Home
As of September 2024Just completed and move in ready. Located in the Glebe Harbor Community which offers an abundance of amenities. Beaches, boat launches, Club house, swimming pool and tennis courts. This premier community is less than 2.5 hours from the DMV and 90 minutes from Richmond. No HOA. Short term vacation rentals are allowed. A Sanitation District fee of $225 is billed annually to the homeowner and is included with Westmoreland County property taxes. This fee supports the maintenance and upkeep of the community amenities and common areas. Not included in the listing but available for purchase by Buyer is an adjacent buildable lot which measures .23 acres. Additional lot is available for 25K.
Last Agent to Sell the Property
Historyland Realty LLC Brokerage Phone: 8044935000 License #0225136542 Listed on: 05/22/2024
Home Details
Home Type
- Single Family
Est. Annual Taxes
- $1,791
Year Built
- Built in 2023 | New Construction
Lot Details
- 10,019 Sq Ft Lot
Parking
- 2 Car Attached Garage
Home Design
- Ranch Style House
- Vinyl Siding
Interior Spaces
- 1,407 Sq Ft Home
- Sheet Rock Walls or Ceilings
- Ceiling height of 9 feet or more
- Double Pane Windows
- Dining Area
- Vinyl Flooring
- Sealed Crawl Space
- Washer and Dryer Hookup
Kitchen
- Breakfast Bar
- Range
- Microwave
- Dishwasher
- Disposal
Bedrooms and Bathrooms
- 3 Bedrooms
- Walk-In Closet
- 2 Full Bathrooms
Outdoor Features
- Public Water Access
- Deck
Utilities
- Central Air
- Heat Pump System
- Tankless Water Heater
Community Details
- No Home Owners Association
- Glebe Harbor Subdivision
Listing and Financial Details
- Assessor Parcel Number 26K1 3 137
Ownership History
Purchase Details
Home Financials for this Owner
Home Financials are based on the most recent Mortgage that was taken out on this home.Purchase Details
Similar Homes in Montross, VA
Home Values in the Area
Average Home Value in this Area
Purchase History
| Date | Type | Sale Price | Title Company |
|---|---|---|---|
| Bargain Sale Deed | $316,000 | Allegiance Title | |
| Bargain Sale Deed | $12,000 | Fidelity National Title |
Mortgage History
| Date | Status | Loan Amount | Loan Type |
|---|---|---|---|
| Open | $306,520 | New Conventional |
Property History
| Date | Event | Price | Change | Sq Ft Price |
|---|---|---|---|---|
| 09/24/2024 09/24/24 | Sold | $316,000 | -2.7% | $225 / Sq Ft |
| 07/10/2024 07/10/24 | Price Changed | $324,900 | -1.2% | $231 / Sq Ft |
| 05/22/2024 05/22/24 | For Sale | $329,000 | -- | $234 / Sq Ft |
Tax History Compared to Growth
Tax History
| Year | Tax Paid | Tax Assessment Tax Assessment Total Assessment is a certain percentage of the fair market value that is determined by local assessors to be the total taxable value of land and additions on the property. | Land | Improvement |
|---|---|---|---|---|
| 2024 | $1,791 | $263,400 | $19,300 | $244,100 |
| 2023 | $876 | $141,300 | $19,300 | $122,000 |
| 2022 | $53 | $8,500 | $8,500 | $0 |
| 2021 | $52 | $13,300 | $13,300 | $0 |
| 2020 | $101 | $13,300 | $13,300 | $0 |
| 2019 | $86 | $13,300 | $13,300 | $0 |
| 2018 | $40 | $13,300 | $13,300 | $0 |
| 2017 | -- | $6,600 | $6,600 | $0 |
| 2016 | $20 | $6,600 | $6,600 | $0 |
| 2015 | -- | $4,200 | $4,200 | $0 |
| 2014 | -- | $0 | $0 | $0 |
| 2013 | -- | $4,200 | $4,200 | $0 |
Agents Affiliated with this Home
-
Deborah Casey
D
Seller's Agent in 2024
Deborah Casey
Historyland Realty LLC
(703) 927-1613
30 Total Sales
-
Laura Sisson
L
Buyer's Agent in 2024
Laura Sisson
Historyland Realty LLC
(804) 450-2521
21 Total Sales
Map
Source: Northern Neck Association of REALTORS®
MLS Number: 116277
APN: 26K1-3-137
- 42 S Glebe Rd
- 28 S Glebe Rd
- 0 Currioman Dr Unit VAWE2009668
- 826 S Glebe Rd
- 183 Glebe Harbor Dr
- Lot 199 S Glebe Rd
- LOT 51 S Glebe Rd
- 1003 S Glebe Rd
- 30 Parrish Loop
- 61 Parrish Loop
- Lot 217 Weatherall Dr
- Lot 182 Weatherall Dr
- 157 N Glebe Rd
- 1419 S Glebe Rd
- 61 Merganser Ct
- 0 S Glebe Rd Unit VAWE2006960
- Lot 221 Egret Ct
- 439 Sail Way
- Lot 16 N Glebe Rd
- LOT 6 N Glebe Rd






