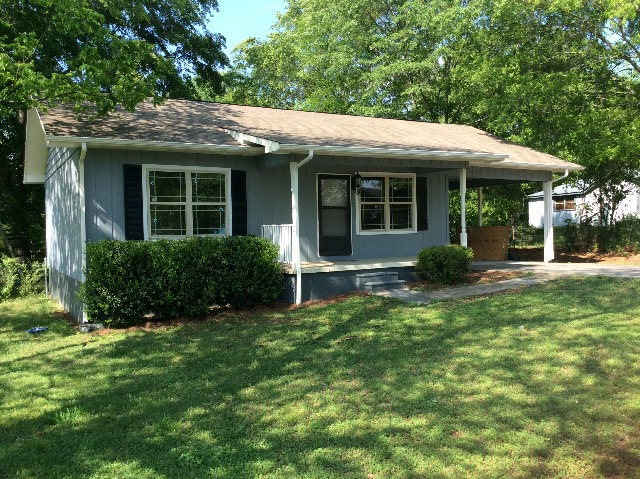
115 Felker Cir NE Dalton, GA 30721
Highlights
- Deck
- Breakfast Room
- Laundry Room
- Cottage
- Bathtub with Shower
- Ceramic Tile Flooring
About This Home
As of June 2017Adorable cottage with no updates needed. Walk into a lovely living room that offer view of a perfect dining room off of the remodeled kitchen that is sure to please. New stainless dishwasher, stove and microwave. New countertops, sink, backsplash and new beautiful tile floors. Laundry room off of kitchen with lots of cabinets and also has the beautiful tile floors. Hall bath has been
Last Buyer's Agent
Kellie Hart
St. Ives Realty
Home Details
Home Type
- Single Family
Est. Annual Taxes
- $407
Year Built
- Built in 1987
Lot Details
- 0.3 Acre Lot
- Fenced
- Cleared Lot
Home Design
- Cottage
- Ridge Vents on the Roof
- Composition Roof
- Wood Siding
Interior Spaces
- 1,008 Sq Ft Home
- 1-Story Property
- Window Treatments
- Breakfast Room
- Laundry Room
Kitchen
- Electric Oven or Range
- Built-In Microwave
- Dishwasher
Flooring
- Laminate
- Ceramic Tile
Bedrooms and Bathrooms
- 2 Bedrooms
- 1 Bathroom
- Dual Vanity Sinks in Primary Bathroom
- Bathtub with Shower
Home Security
- Storm Doors
- Fire and Smoke Detector
Parking
- 1 Parking Space
- 1 Carport Space
- Open Parking
Outdoor Features
- Deck
Schools
- Pleasant Grove Elementary School
- N Whitfield Middle School
- Northwest High School
Utilities
- Central Heating and Cooling System
- Electric Water Heater
- Septic Tank
Community Details
- Felker Acres Subdivision
Listing and Financial Details
- Assessor Parcel Number 1202601005
- $2,800 Seller Concession
Ownership History
Purchase Details
Home Financials for this Owner
Home Financials are based on the most recent Mortgage that was taken out on this home.Purchase Details
Home Financials for this Owner
Home Financials are based on the most recent Mortgage that was taken out on this home.Purchase Details
Purchase Details
Similar Homes in Dalton, GA
Home Values in the Area
Average Home Value in this Area
Purchase History
| Date | Type | Sale Price | Title Company |
|---|---|---|---|
| Warranty Deed | $80,000 | -- | |
| Warranty Deed | $42,000 | -- | |
| Foreclosure Deed | $36,150 | -- | |
| Deed | -- | -- |
Mortgage History
| Date | Status | Loan Amount | Loan Type |
|---|---|---|---|
| Open | $78,551 | FHA | |
| Previous Owner | $70,400 | New Conventional |
Property History
| Date | Event | Price | Change | Sq Ft Price |
|---|---|---|---|---|
| 06/16/2017 06/16/17 | Sold | $80,000 | -11.0% | $79 / Sq Ft |
| 04/21/2017 04/21/17 | Pending | -- | -- | -- |
| 04/19/2017 04/19/17 | For Sale | $89,900 | +114.0% | $89 / Sq Ft |
| 02/17/2017 02/17/17 | Sold | $42,000 | -15.8% | $47 / Sq Ft |
| 02/02/2017 02/02/17 | Pending | -- | -- | -- |
| 01/10/2017 01/10/17 | For Sale | $49,900 | -- | $56 / Sq Ft |
Tax History Compared to Growth
Tax History
| Year | Tax Paid | Tax Assessment Tax Assessment Total Assessment is a certain percentage of the fair market value that is determined by local assessors to be the total taxable value of land and additions on the property. | Land | Improvement |
|---|---|---|---|---|
| 2024 | $880 | $45,954 | $3,570 | $42,384 |
| 2023 | $880 | $36,292 | $3,570 | $32,722 |
| 2022 | $502 | $25,574 | $3,570 | $22,004 |
| 2021 | $502 | $25,574 | $3,570 | $22,004 |
| 2020 | $508 | $25,574 | $3,570 | $22,004 |
| 2019 | $510 | $25,574 | $3,570 | $22,004 |
| 2018 | $513 | $25,574 | $3,570 | $22,004 |
| 2017 | $783 | $24,843 | $3,570 | $21,273 |
| 2016 | $407 | $22,288 | $2,940 | $19,348 |
| 2014 | $401 | $22,288 | $2,940 | $19,348 |
| 2013 | -- | $22,288 | $2,940 | $19,348 |
Agents Affiliated with this Home
-

Seller's Agent in 2017
BARBARA HART
RE/MAX
(706) 217-7448
14 Total Sales
-
R
Seller's Agent in 2017
Rhoda Hedden
St. Ives Realty
(706) 259-4837
91 Total Sales
-
K
Buyer's Agent in 2017
Kellie Hart
St. Ives Realty
Map
Source: Carpet Capital Association of REALTORS®
MLS Number: 109813
APN: 12-026-01-005
- 218 Tanglewood Dr NE
- 299 Charlotte Dr NW
- 2011 Lelia Dr NW
- 327 Williams Rd NW
- 1062 Laura Dr
- 119 E Broadacre Rd NE
- 136 Cochran Dr NE
- 3216 Cleveland Hwy
- 2616 Cleveland Hwy
- 1425 Wiggs Dr
- 195 Andros Drives
- 193 Andros Drives
- 191 Andros Dr
- 175 Andros Dr
- 143 Andros Drives
- 141 Andros Dr
- 200 Andros Dr Unit 19A
- 0 Andros Dr
- 140 Andros Drives
- 140 Andros Drives Unit 21A
