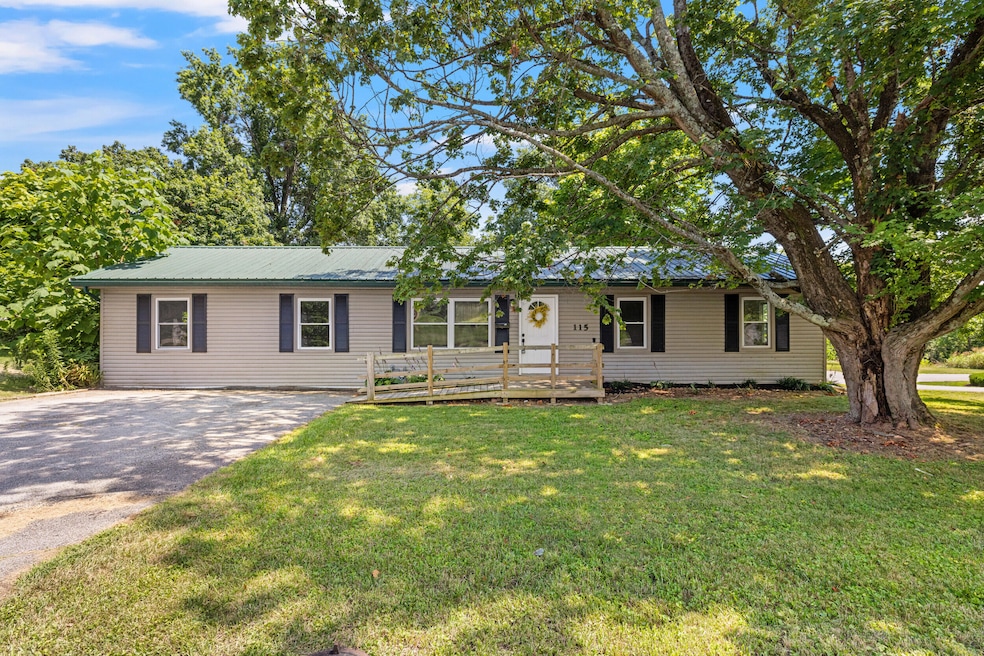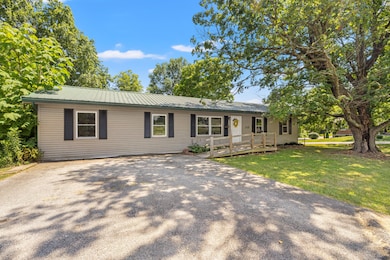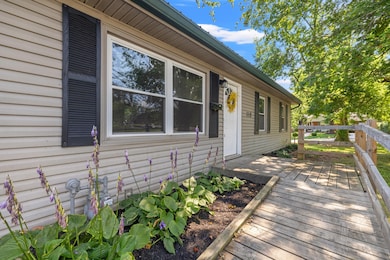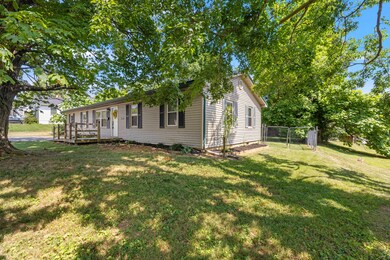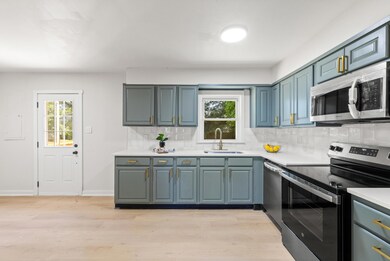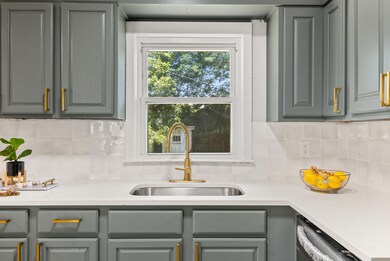
115 Franklin St Lawrenceburg, KY 40342
Estimated payment $1,238/month
Highlights
- Ranch Style House
- Neighborhood Views
- Accessible Approach with Ramp
- Great Room
- Living Room
- Accessible Bedroom
About This Home
Beautifully remodeled ranch situated on a spacious corner lot with a fully fenced backyard. Inside, you'll love the modern updates throughout—quartz countertops, stainless steel appliances, new vinyl plank flooring, fresh paint, and stylish fixtures. The bathroom has been completely renovated with new tile, a tiled shower, updated vanity, and more. A brand new HVAC system and water heater offer peace of mind. The standout feature is the massive additional living space—formerly the garage—perfect for a second living room, playroom, or home office. This home is move-in ready and waiting for its new owner!
Home Details
Home Type
- Single Family
Est. Annual Taxes
- $1,068
Home Design
- Ranch Style House
- Block Foundation
- Metal Roof
- Vinyl Siding
Interior Spaces
- 1,488 Sq Ft Home
- Great Room
- Living Room
- Neighborhood Views
Kitchen
- Oven or Range
- Microwave
- Dishwasher
Flooring
- Tile
- Vinyl
Bedrooms and Bathrooms
- 3 Bedrooms
- 1 Full Bathroom
Laundry
- Laundry on main level
- Washer and Electric Dryer Hookup
Parking
- Driveway
- Off-Street Parking
Accessible Home Design
- Accessible Full Bathroom
- Accessible Bedroom
- Accessible Kitchen
- Accessible Approach with Ramp
Schools
- Saffell Elementary School
- Anderson Co Middle School
- Anderson Co High School
Utilities
- Forced Air Zoned Heating and Cooling System
Community Details
- Franklin Subdivision
Listing and Financial Details
- Assessor Parcel Number L7-10-1
Map
Home Values in the Area
Average Home Value in this Area
Tax History
| Year | Tax Paid | Tax Assessment Tax Assessment Total Assessment is a certain percentage of the fair market value that is determined by local assessors to be the total taxable value of land and additions on the property. | Land | Improvement |
|---|---|---|---|---|
| 2024 | $1,068 | $115,000 | $20,000 | $95,000 |
| 2023 | $1,084 | $115,000 | $20,000 | $95,000 |
| 2022 | $917 | $95,000 | $20,000 | $75,000 |
| 2021 | $941 | $95,000 | $20,000 | $75,000 |
| 2020 | $965 | $95,000 | $20,000 | $75,000 |
| 2019 | $981 | $95,000 | $20,000 | $75,000 |
| 2018 | $900 | $88,000 | $20,000 | $68,000 |
| 2017 | $884 | $88,000 | $20,000 | $68,000 |
| 2016 | $869 | $88,000 | $20,000 | $68,000 |
| 2015 | $850 | $88,000 | $20,000 | $68,000 |
| 2014 | $848 | $88,000 | $20,000 | $68,000 |
| 2013 | $836 | $88,000 | $20,000 | $68,000 |
Property History
| Date | Event | Price | Change | Sq Ft Price |
|---|---|---|---|---|
| 09/04/2025 09/04/25 | Price Changed | $212,500 | -3.4% | $143 / Sq Ft |
| 08/20/2025 08/20/25 | Price Changed | $219,900 | 0.0% | $148 / Sq Ft |
| 08/20/2025 08/20/25 | For Sale | $219,900 | -2.2% | $148 / Sq Ft |
| 08/13/2025 08/13/25 | Pending | -- | -- | -- |
| 08/07/2025 08/07/25 | Price Changed | $224,900 | -2.2% | $151 / Sq Ft |
| 07/21/2025 07/21/25 | Price Changed | $229,900 | -4.2% | $155 / Sq Ft |
| 07/13/2025 07/13/25 | For Sale | $239,900 | -- | $161 / Sq Ft |
Purchase History
| Date | Type | Sale Price | Title Company |
|---|---|---|---|
| Deed | $77,000 | None Listed On Document | |
| Deed | $77,000 | None Listed On Document | |
| Deed | $44,000 | -- | |
| Deed | -- | -- |
Mortgage History
| Date | Status | Loan Amount | Loan Type |
|---|---|---|---|
| Open | $130,000 | Construction | |
| Closed | $130,000 | Construction | |
| Previous Owner | $30,000 | Stand Alone First |
Similar Homes in Lawrenceburg, KY
Source: ImagineMLS (Bluegrass REALTORS®)
MLS Number: 25015195
APN: L7-10-1
- 98 Lois St
- 502 S Main St
- 104 Greenview Dr
- 106 Greenview Dr
- 108 Greenview Dr
- 324 Plum St
- 111 W Broadway St
- 303 Gailane St
- 315 Gailane St
- 111 Carlton Dr
- 300 Gailane St
- 101 Carlton Dr Unit 115
- 101 Bond St
- 129 Plantation Dr
- 1020 Progress Place
- 100 Evergreen Dr
- 1120 12 Oaks Dr
- 410 Greenview Dr
- 1769 Harrodsburg Rd
- 402 1/2 Ripy St
- 1522 Fieldstone Dr
- 1330 Alton Station Rd
- 2315 Oregon Rd
- 377 Church St
- 105 Loy St
- 110 Bowmar St
- 220 Tupelo Trail
- 147 Dan Dr
- 434 Harrodswood Rd Unit 12
- 1335 Louisville Rd
- 1310 Louisville Rd Unit 32
- 1310 Louisville Rd Unit 31
- 1310 Louisville Rd Unit 98
- 141 Hunters Trace
- 855 Louisville Rd
- 901 Leawood Dr
- 8000 John Davis Dr
- 720 Woodland Ave Unit 4
- 301 Copperfield Way Unit 100
- 401 Murray St
