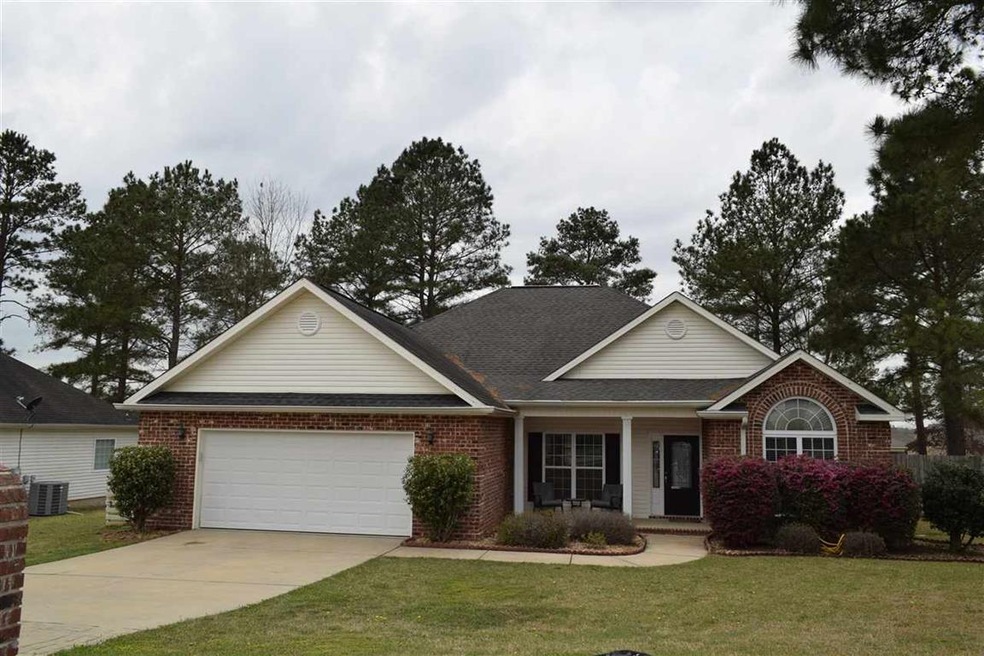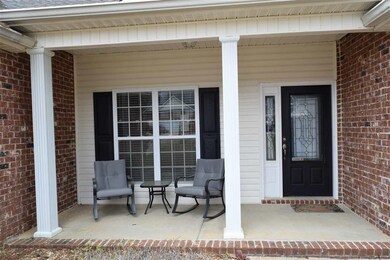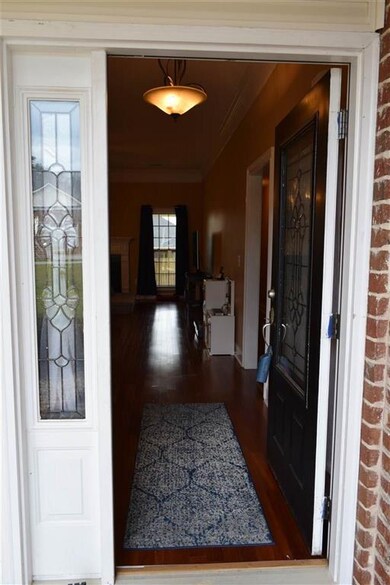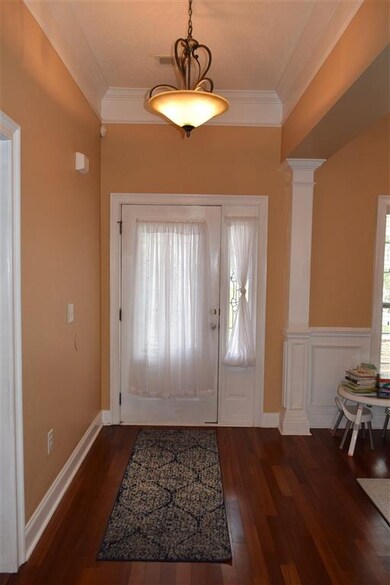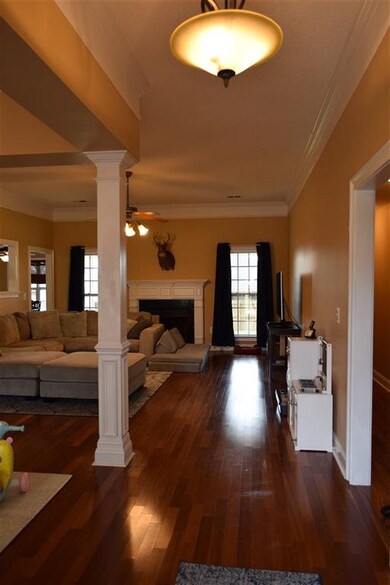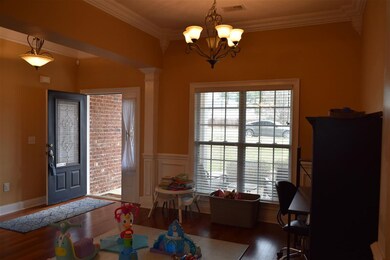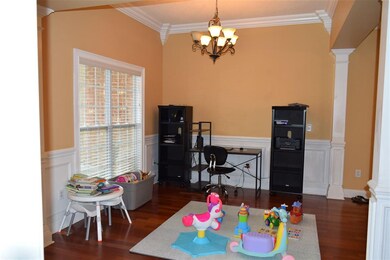
115 Glennfinnan Way Kathleen, GA 31047
Highlights
- Engineered Wood Flooring
- 1 Fireplace
- Covered patio or porch
- Matthew Arthur Elementary School Rated A
- Granite Countertops
- Formal Dining Room
About This Home
As of April 2021FOUR BEDROOM HOME IN HARD TO FIND KATHLEEN AREA! Perfect family floorplan has 3 bedrooms on one side of the home and the master suite is located off the kitchen on opposite side! Wood flooring in foyer, dining, hall, and family room! Family room is partially open to kitchen and also has a gas log fireplace! Kitchen has two pantries! Formal dining area located off foyer and open to family area. Eat-in breakfast area in kitchen. Covered front and back porches! Back yard is already privacy fenced! Located in the USDA eligible area! Situated behind Matt Arthur Elementary within walking distance. Master suite has his and hers closets, separate shower, double vanities, and garden tub! Great schools!
Home Details
Home Type
- Single Family
Est. Annual Taxes
- $3,911
Year Built
- Built in 2006
Parking
- 2 Car Attached Garage
Home Design
- Brick Exterior Construction
- Slab Foundation
- Vinyl Siding
Interior Spaces
- 1,967 Sq Ft Home
- 1-Story Property
- 1 Fireplace
- Formal Dining Room
- Storage In Attic
Kitchen
- Eat-In Kitchen
- Electric Range
- Microwave
- Dishwasher
- Granite Countertops
Flooring
- Engineered Wood
- Carpet
- Tile
Bedrooms and Bathrooms
- 4 Bedrooms
- Split Bedroom Floorplan
- 2 Full Bathrooms
- Garden Bath
Utilities
- Central Heating and Cooling System
- Cable TV Available
Additional Features
- Covered patio or porch
- 0.25 Acre Lot
Listing and Financial Details
- Tax Lot 115
Ownership History
Purchase Details
Home Financials for this Owner
Home Financials are based on the most recent Mortgage that was taken out on this home.Purchase Details
Home Financials for this Owner
Home Financials are based on the most recent Mortgage that was taken out on this home.Purchase Details
Home Financials for this Owner
Home Financials are based on the most recent Mortgage that was taken out on this home.Purchase Details
Similar Homes in Kathleen, GA
Home Values in the Area
Average Home Value in this Area
Purchase History
| Date | Type | Sale Price | Title Company |
|---|---|---|---|
| Limited Warranty Deed | $225,000 | First American Mortgage Sln | |
| Warranty Deed | $178,500 | None Available | |
| Warranty Deed | $175,000 | None Available | |
| Deed | $29,500 | -- |
Mortgage History
| Date | Status | Loan Amount | Loan Type |
|---|---|---|---|
| Open | $213,750 | New Conventional | |
| Previous Owner | $178,500 | VA | |
| Previous Owner | $150,063 | VA | |
| Previous Owner | $178,000 | VA | |
| Previous Owner | $178,762 | VA |
Property History
| Date | Event | Price | Change | Sq Ft Price |
|---|---|---|---|---|
| 04/30/2021 04/30/21 | Sold | $225,000 | +3.2% | $114 / Sq Ft |
| 04/02/2021 04/02/21 | Pending | -- | -- | -- |
| 03/29/2021 03/29/21 | For Sale | $218,000 | 0.0% | $111 / Sq Ft |
| 03/17/2021 03/17/21 | Pending | -- | -- | -- |
| 03/16/2021 03/16/21 | For Sale | $218,000 | 0.0% | $111 / Sq Ft |
| 08/12/2020 08/12/20 | Rented | $1,575 | 0.0% | -- |
| 07/21/2020 07/21/20 | For Rent | $1,575 | 0.0% | -- |
| 06/14/2018 06/14/18 | Sold | $178,500 | -1.9% | $91 / Sq Ft |
| 05/11/2018 05/11/18 | Pending | -- | -- | -- |
| 05/04/2018 05/04/18 | For Sale | $181,900 | 0.0% | $92 / Sq Ft |
| 04/14/2017 04/14/17 | Rented | $1,325 | 0.0% | -- |
| 03/15/2017 03/15/17 | Under Contract | -- | -- | -- |
| 11/03/2016 11/03/16 | For Rent | $1,325 | +8.2% | -- |
| 12/15/2014 12/15/14 | Rented | $1,225 | -5.8% | -- |
| 11/15/2014 11/15/14 | Under Contract | -- | -- | -- |
| 08/05/2014 08/05/14 | For Rent | $1,300 | -- | -- |
Tax History Compared to Growth
Tax History
| Year | Tax Paid | Tax Assessment Tax Assessment Total Assessment is a certain percentage of the fair market value that is determined by local assessors to be the total taxable value of land and additions on the property. | Land | Improvement |
|---|---|---|---|---|
| 2024 | $3,911 | $106,440 | $12,000 | $94,440 |
| 2023 | $3,412 | $92,240 | $12,000 | $80,240 |
| 2022 | $2,066 | $89,840 | $12,000 | $77,840 |
| 2021 | $1,692 | $73,200 | $12,000 | $61,200 |
| 2020 | $1,531 | $65,920 | $12,000 | $53,920 |
| 2019 | $1,531 | $65,920 | $12,000 | $53,920 |
| 2018 | $1,434 | $61,720 | $12,000 | $49,720 |
| 2017 | $1,389 | $61,720 | $12,000 | $49,720 |
| 2016 | $1,391 | $61,720 | $12,000 | $49,720 |
| 2015 | $1,394 | $61,720 | $12,000 | $49,720 |
| 2014 | -- | $61,720 | $12,000 | $49,720 |
| 2013 | -- | $61,720 | $12,000 | $49,720 |
Agents Affiliated with this Home
-

Seller's Agent in 2021
Tammy Giles
GILES REALTY LLC
(478) 256-3821
176 Total Sales
-

Buyer's Agent in 2021
Kamerin Bazemore
SOUTHERN CLASSIC REALTORS
(478) 542-1111
544 Total Sales
-

Buyer's Agent in 2020
Margie Stachurski
GILES REALTY LLC
(478) 225-7252
400 Total Sales
-

Seller's Agent in 2018
Freida McCullough
KELLER WILLIAMS REALTY MIDDLE GEORGIA
(478) 333-5056
302 Total Sales
-
C
Seller's Agent in 2014
Cherelle Clay
FREEDOM REALTORS OF MIDDLE GA
Map
Source: Central Georgia MLS
MLS Number: 211539
APN: 0P49A0115000
- 701 Amberley Ct
- 126 Hawk's Nest Dr
- 105 Grey Hawk Ct
- 231 Black Hawke Ln
- 104 Woodwinds Ct
- 303 Grand Reserve Way
- 104 Taylor Leigh Ct
- 103 Red Hawk Pointe
- 108 Bella Ct
- 103 Westchester Trail
- 207 Amberley Ct
- 123 Amberley Ct
- 162 Talton Rd
- 117 Black Birch Ln
- 102 Emberwood Dr
- 200 Emberwood Way
- 102 Emberwood Way
- 206 Emberwood Way
- 203 Emberwood Way
- 0 SW Highway 127 Farr Rd Unit 10537494
